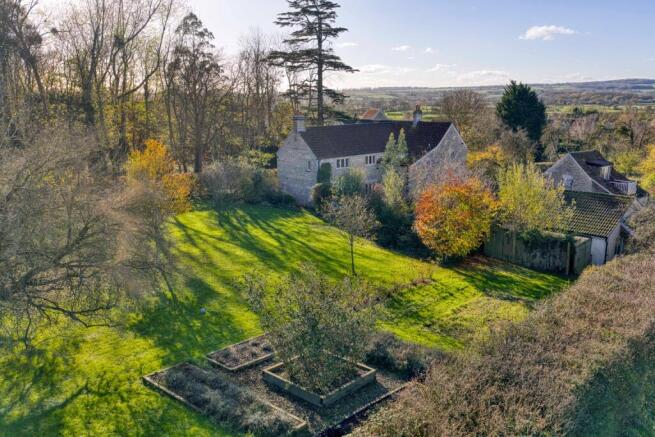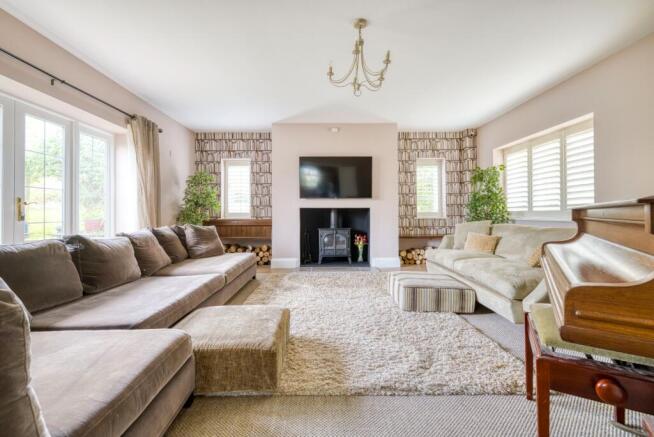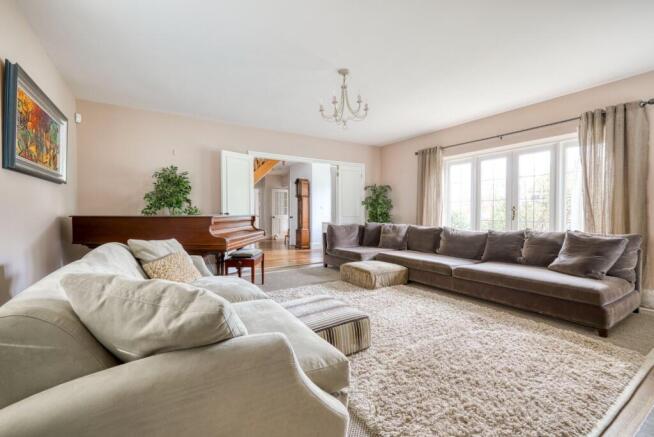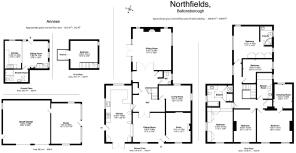NORTHFIELDS, HAM STREET, BALTONSBOROUGH, GLASTONBURY, SOMERSET, BA6 8PU
Millfield School 4 miles, Glastonbury 6 miles, Castle Cary 9 miles, Wells 10 miles, Bruton 11 miles, Bath 26 miles.
Northfields is an exceptional family home with a separate one-bedroom cottage, set in more than four acres on the edge of Baltonsborough. Beautifully reconfigured and finished to a high standard throughout, it offers generous living space, superb entertaining areas and far-reaching views towards Glastonbury Tor. Millfield Senior and Prep Schools are both within a 10-minute drive.
The main house includes a superb kitchen/breakfast room, dining room, library/study, sitting room, snug, and a cloakroom. Upstairs are five double bedrooms, two with en-suite facilities, and a large family bathroom. The self-contained cottage provides open-plan kitchen/dining and living space, a modern ground-floor shower room and a first-floor double bedroom opening onto a private balcony.
The grounds extend to just over four acres and include extensive gardens, a productive vegetable area, an orchard and two grazing fields. There is a double garage with a log store, an adjoining games room and a decked balcony to the cottage with sunset views. The land is ideal for families, gardening enthusiasts or those seeking space for horses or livestock.
Accommodation
Northfields is an impressive and generously proportioned family home with a self-contained one-bedroom cottage, set within approximately four acres on the edge of the sought-after village of Baltonsborough.
The main house has been comprehensively renovated and reconfigured, resulting in a layout that works beautifully for modern living and entertaining. The kitchen is superbly appointed with an island, Jura limestone work surfaces, space for an American-style fridge/freezer, a large gas range, tiled floors, and French doors opening to the front garden.
Adjoining the kitchen is the dining room, formerly the entrance hall, where the original front door remains concealed behind panelling. At one end is the library/study, a characterful space with three walls of bookshelves, cornice and a fireplace.
Double-glazed doors lead from the dining room into the hallway where there is a cloakroom and an excellent built-in storage area for coats and shoes beneath the stairs. Beyond is the sitting room, a well-balanced room with double folding doors from the hall and French doors out to the garden. When the dining room and sitting room doors are opened together, the combined space creates an exceptional environment for hosting. A separate snug offers a quieter retreat.
A wide, light staircase rises to a galleried landing. There are five generous double bedrooms. Two benefit from en-suite facilities, while the remaining rooms are served by a family bathroom with a walk-in shower. The master suite is notably spacious and enjoys double sash windows with shutters, a large dressing room, and far-reaching views across the gardens and fields towards Glastonbury Tor.
Outside
From Ham Street, a gated gravel driveway sweeps round to the house, between the meadow and front garden, up to a large parking area. The shingle-clad double garage and log store sit alongside a versatile games room, ideal as a party space, gym or substantial home office. Opposite is the charming two-storey cottage, recently refurbished in a simple contemporary style. Previously a successful long-term rental, it also offers excellent annexe potential. The ground floor is open plan with a split-level layout: kitchen/dining to one side and a cosy sitting room with log burner to the other. A modern shower room completes the ground floor. Upstairs, the double bedroom opens onto a decked balcony with sunset views towards the Tor.
The grounds extend to just over four acres. They include a large garden with established beds, a productive vegetable patch, an orchard and thousands of spring bulbs. The two adjoining fields offer superb potential for equestrian use or small-scale livestock. Planning permission within the field was previously granted for the erection of a stable block, and while it has since lapsed, it is hoped that this can be reinstated.
About the area
The sought after village of Baltonsborough lies a few minutes’ drive from Glastonbury and has a public house, a church, an active village hall, a primary school and a fantastic village shop. The cities of Bath and Bristol are within 30 miles to the north, plus the county town of Taunton to the west and the A303 are also within easy reach. There is a mainline train station at Castle Cary (7.5 miles away) with regular and direct services to London Paddington. Other nearby attractions include the Bath & West Showground, The Newt (a country estate with magnificent woodland and gardens) and Hauser & Wirth in Bruton, a pioneering world-class art gallery. There is excellent schooling at all levels within the immediate area, including Millfield prep and senior schools.
The nearby villages of West Pennard, Pilton and Butleigh provide additional nurseries and primary schools, pubs, village stores, cafes and other amenities, One of the big attractions of the area are the friendly village communities with many varied societies. Glastonbury's past and present are linked with its dominant landmark, the Tor. It's been a religious centre throughout history and further back into the times of legends. There was a Celtic monastery here by 500 AD which, during the next 1000 years evolved into one of England's wealthiest and most influential abbeys. The town grew up alongside the Abbey and today it's a small but thriving town and a major tourist venue, welcoming thousands of visitors each year. Medieval Glastonbury - designated a conservation area - clusters around the evocative ruins of the Abbey.
Services
Mains water, drainage and electricity. Oil-fired central heating. Calor gas Range cooker.
Tenure
Freehold
Energy Performance Rating
tbc
Council Tax Band
Main House: G
Cottage: A
Important Notes
Please see all the notes below, particularly the section referring to identity and AML requirements
Identity verification & Anti Money Laundering (AML) Requirements
As Estate Agents, we are required by law to undertake Anti-Money Laundering (AML) checks on any purchaser who has an offer accepted on a property.
We are required to use a specialist third-party service to verify the purchaser(s) identity.
The cost of these checks is £60 (inc. VAT) per person. This is payable at the point an offer is accepted and our purchaser information forms are completed, before issuing the Memorandum of Sale to both sellers and buyers, and their respective conveyancing solicitors. This is a legal requirement, and the charge is non-refundable.
Property Details
Roderick Thomas, their clients and any joint agents state that these details are for general guidance only, and accuracy cannot be guaranteed. They do not constitute any part of any contract. All measurements are approximate, and floor plans are to give a general indication only and are not accurate drawings. No guarantees are given with regard to planning permission or fitness for purpose. No apparatus, equipment, fixture or fitting has been tested. Items shown in photographs are not necessarily included. Buyers must rely on information passed between the solicitors with regard to items included in the sale. Purchasers must satisfy themselves on all matters by inspection or otherwise.
Viewings
Interested parties are advised to check availability and the current situation before travelling to view any property.
All viewings are by appointment with the Agents.
Roderick Thomas, 2 High Street, Castle Cary, BA7 7AW
P.S.
A few extra comments
Mortgages – we can help.
Bridging loans – We can help.
Moving house is complicated and stressful when a sale and purchase needs to be tied together in terms of finance and timing.
Sometimes, we can negotiate an agreement that suits both sellers and buyers.
Sometimes, a bridging loan can solve problems and remove stress.
Call us for information on any of these points.








