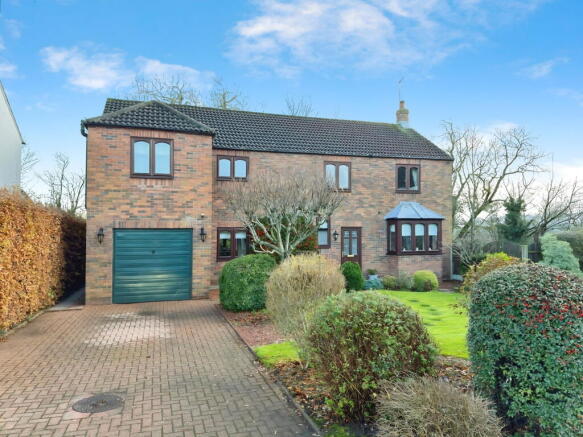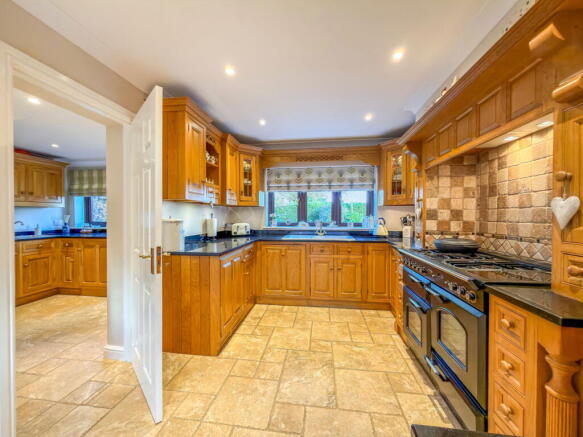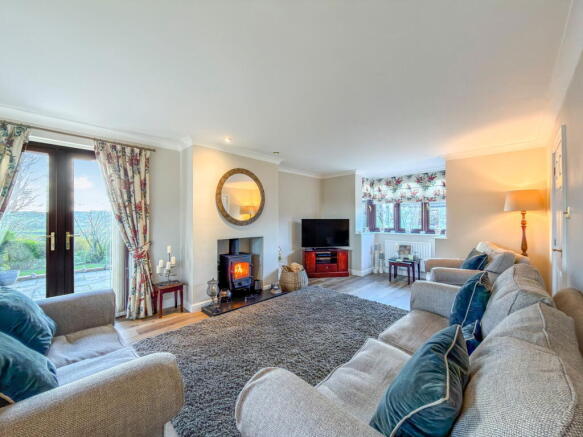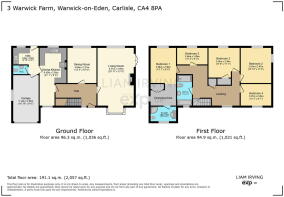3 Warwick Farm, Warwick-on-Eden, Carlisle, CA4

- PROPERTY TYPE
Detached
- BEDROOMS
5
- BATHROOMS
2
- SIZE
Ask agent
- TENUREDescribes how you own a property. There are different types of tenure - freehold, leasehold, and commonhold.Read more about tenure in our glossary page.
Freehold
Key features
- Exceptional Five Bedroom Detached And Extedned Family Residence
- Showstopping Living Room With Log Burning Stove
- Bespoke ‘Thwaites’ Fitted Kitchen Diner With Granite Surfaces
- Master Suite With Dressing Room And Ensuite Shower Room
- Driveway Parking For Several Vehicles
- Quiet Cul De Sac Position Within Select Development
- Large Corner Plot With Stunning Landscaped Gardens
- Stunning Countryside And Fell Views To Rear
- Prestigious Warwick On Eden Village Location
- QUOTE LI0465
Description
A rare chance to secure a forever home in one of Carlisle’s most desirable village locations… 3 Warwick Farm is an exceptional and generously extended, five-bedroom, two-bathroom detached residence positioned on a fantastic corner plot, boasting stunning views across rolling open countryside toward Wetheral and the fells beyond. This is a home where space, quality and lifestyle come together beautifully — perfect for an established or growing family seeking elegance, comfort and convenience in equal measure - QUOTE LI0465.
Tucked away within a peaceful cul-de-sac of executive family homes, the property forms part of a small and select development — Warwick Farm — where each home sits proudly on a generous parcel of land. Residents here enjoy an idyllic balance: tranquil rural surroundings paired with superb transport connectivity, with the A69 and M6 (J43) just moments away, ideal for commuters who want countryside living without compromise.
From the moment you arrive, the immaculate presentation is evident. A neatly landscaped frontage, driveway parking and leafy surroundings frame a home that radiates pride of ownership.
Step inside, and the sense of space becomes immediately clear. The entrance hall is bright and welcoming — a place that makes every arrival feel special — and offers a wonderful flow to the living areas beyond.
The main living room is truly a space to fall in love with… extending over 23ft and filled with natural light from a striking bay window and French doors opening to the garden. A multi-fuel burning stove sits at the heart of the room, delivering a cosy atmosphere for winter evenings curled up in front of the fire — all while enjoying those incredible garden and fell views.
The separate dining room continues the theme of generous proportions, offering a versatile room ideal for formal family occasions, social gatherings or an additional sitting room or snug if preferred. Whether used daily or reserved for special moments, it’s a space that adapts beautifully to family life.
The bespoke ‘Thwaites’ fitted kitchen diner is a real showstopper — crafted with high-quality cabinetry and finished with luxurious granite worktops and premium integrated appliances including a range cooker. There’s ample space for dining too, making it the true heart of the home and a chef’s dream environment. Cooking while gazing out onto the gardens and open views beyond — perfection.
A separate utility room continues the bespoke cabinetry, ensuring a streamlined finish while keeping essentials neatly tucked away. From here, there is internal access to the garage, access to the garden — and a handy ground floor WC.
Upstairs, the luxurious feel continues. The spacious landing leads to five well-proportioned bedrooms — offering flexibility for growing families, guests, or those needing home office space.
The master suite is truly something special… A generous bedroom leads through to a private dressing area and onward to an elegant three-piece en-suite shower room creating a boutique-style sanctuary where mornings begin smoothly and evenings wind down in tranquillity.
Bedroom two — formerly the main bedroom prior to the extension — is another wonderful double, elevated even further by dual-aspect windows and breathtaking countryside views. Waking up here is a daily pleasure.
Bedrooms three and four are both further doubles — bright, spacious and perfectly suited to children or overnight visitors. Bedroom five is an excellent single room, offering lots of flexibility depending on your needs — nursery, office, reading room or hobby space.
The family bathroom completes the first floor with undeniable luxury. A four-piece suite includes a deep bathtub — perfect for indulgent relaxation — alongside a spacious walk-in rainfall shower, WC and washbasin set into stylish vanity furniture. Tasteful tiling and chrome fittings elevate the room beautifully — spa-quality living at home.
Outside, the lifestyle offering of this property truly shines.
Exceptionally well-stocked and lovingly maintained gardens wrap around the property, with expansive lawns and vibrant planting delivering colour and privacy throughout the seasons. The backdrop of open countryside creates a wonderful feeling of space and freedom — a stunning environment for children to play and adults to unwind.
A large Indian sandstone patio terrace offers the ultimate setting for summer entertaining — from relaxed alfresco dining to weekend barbecues. With the sun setting behind fields and fells, your garden becomes something quite magical.
To the front, a driveway provides excellent off-road parking for multiple vehicles, leading to the integral garage, fully equipped with power and lighting — ideal for storage or hobbies.
You'll just love this home and the location is excellent too.
Warwick-on-Eden is one of Carlisle’s most desirable village settings — and for good reason. This picturesque community offers peaceful country living whilst being just minutes from excellent transport links including the A69 and M6, perfect for commuters.
The highly regarded Queen’s pub and restaurant sits at the heart of the village, with regular bus routes, riverside walks and open countryside all on the doorstep. Residents enjoy the charm of a close-knit village paired with easy access to Carlisle’s wide range of shops, leisure facilities and schooling. It’s a location that truly delivers the best of both worlds.
If you are seeking a home that offers space, luxury, village charm and outstanding views, Warwick Farm will not disappoint. Properties of this calibre in Warwick-on-Eden rarely reach the open market — this is a very special opportunity.
Tenure - Freehold
Council Tax Band - E
EPC Rating - C
Misrepresentation Act 1967 - These particulars, whilst believed to be accurate, are set out for guidance only and do not constitute any part of an offer or contract - intending purchasers should not rely on them as statements or representations of fact but must satisfy themselves by inspection or otherwise as to their accuracy. All electrical appliances mentioned in these details have not been tested and therefore cannot be guaranteed to be in working order.
- COUNCIL TAXA payment made to your local authority in order to pay for local services like schools, libraries, and refuse collection. The amount you pay depends on the value of the property.Read more about council Tax in our glossary page.
- Band: E
- PARKINGDetails of how and where vehicles can be parked, and any associated costs.Read more about parking in our glossary page.
- Yes
- GARDENA property has access to an outdoor space, which could be private or shared.
- Yes
- ACCESSIBILITYHow a property has been adapted to meet the needs of vulnerable or disabled individuals.Read more about accessibility in our glossary page.
- Ask agent
3 Warwick Farm, Warwick-on-Eden, Carlisle, CA4
Add an important place to see how long it'd take to get there from our property listings.
__mins driving to your place
Get an instant, personalised result:
- Show sellers you’re serious
- Secure viewings faster with agents
- No impact on your credit score
Your mortgage
Notes
Staying secure when looking for property
Ensure you're up to date with our latest advice on how to avoid fraud or scams when looking for property online.
Visit our security centre to find out moreDisclaimer - Property reference S1508426. The information displayed about this property comprises a property advertisement. Rightmove.co.uk makes no warranty as to the accuracy or completeness of the advertisement or any linked or associated information, and Rightmove has no control over the content. This property advertisement does not constitute property particulars. The information is provided and maintained by eXp UK, North West. Please contact the selling agent or developer directly to obtain any information which may be available under the terms of The Energy Performance of Buildings (Certificates and Inspections) (England and Wales) Regulations 2007 or the Home Report if in relation to a residential property in Scotland.
*This is the average speed from the provider with the fastest broadband package available at this postcode. The average speed displayed is based on the download speeds of at least 50% of customers at peak time (8pm to 10pm). Fibre/cable services at the postcode are subject to availability and may differ between properties within a postcode. Speeds can be affected by a range of technical and environmental factors. The speed at the property may be lower than that listed above. You can check the estimated speed and confirm availability to a property prior to purchasing on the broadband provider's website. Providers may increase charges. The information is provided and maintained by Decision Technologies Limited. **This is indicative only and based on a 2-person household with multiple devices and simultaneous usage. Broadband performance is affected by multiple factors including number of occupants and devices, simultaneous usage, router range etc. For more information speak to your broadband provider.
Map data ©OpenStreetMap contributors.




