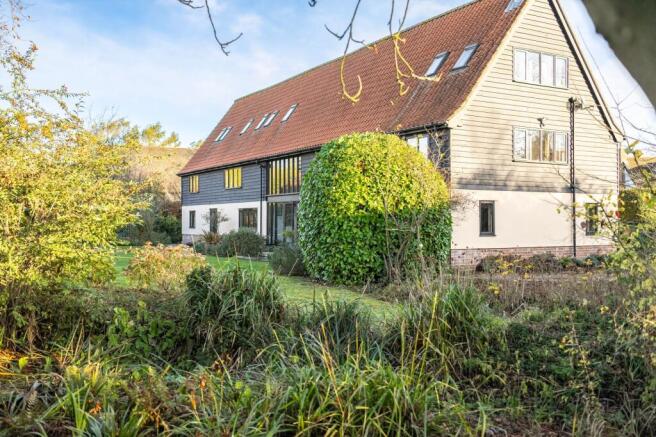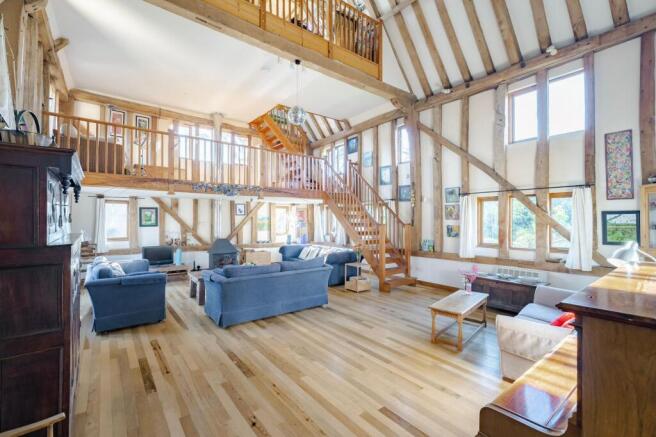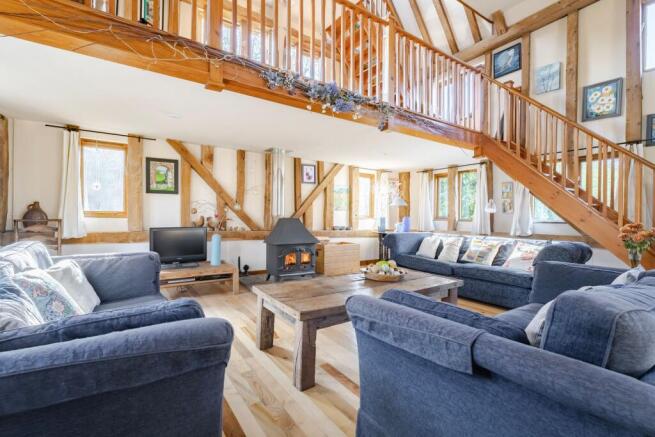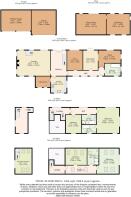
The Common, Mellis

- PROPERTY TYPE
Barn Conversion
- BEDROOMS
5
- BATHROOMS
4
- SIZE
5,456 sq ft
507 sq m
- TENUREDescribes how you own a property. There are different types of tenure - freehold, leasehold, and commonhold.Read more about tenure in our glossary page.
Freehold
Key features
- Grade II Listed Barn: A rare and characterful historic property with enduring heritage
- Exceptional Conservation Area Setting: Nestled within Mellis village, with direct access to Mellis Common and Waveney Valley countryside
- Spacious & Light-Filled Interiors: Generous reception rooms with soaring ceilings, extensive exposed beams, and natural light throughout
- Flexible Reception Spaces: Main sitting room with wood burner, dining room, study, snug/additional bedroom, all maintaining barn character
- Well-Equipped Kitchen & Utility: Granite worktops, Butler sink, White Westinghouse cooker/hob, dual-aspect windows, and practical utility space
- Four Double Bedrooms: Two bedrooms with ensuite/family bathrooms, plus additional shower room; upper floors with characterful rooflines and mezzanine spaces
- Wraparound Gardens & Woodland: Terraced lawns, established flower beds, vegetable plots, greenhouse, and natural woodland areas
- Generous Outbuildings: Double garage, double cartshed, workshop, and games room, offering hobby, storage, or leisure space
- Picturesque Views & Countryside Access: Surrounded by woodland walks, open grasslands, and ever-changing seasonal scenery
- Guide Price £850,000 - £875,000
Description
Guide Price £850,000 - £875,000. For over three decades, the owners have lovingly shaped, recorded and preserved the barn’s journey, cherishing every beam, every feature and every memory woven into it. Their care is felt instantly, from the soaring hall that greets you to the way natural light has been purposefully invited into every room. This is a home shaped not just with craftsmanship, but with affection, where beams are celebrated as sculptural features and where each room has been designed to feel deeply comforting. The wraparound gardens create a sense of complete immersion in nature, with woodland walks, quiet corners and ever-changing seasonal colour surrounding the home like a living tapestry. Inside, the rooms unfold with warmth, each connected by the barn’s enduring heritage yet distinct in personality. Creative spaces, calm bedrooms and generous reception areas offer a lifestyle that feels expansive yet intimate. Everywhere you look, the owners’ thoughtful choices, made decades ago, continue to define the home’s soul and its effortless liveability. More than a property, this barn is a lovingly kept legacy, inviting its next custodians to live with space and genuine belonging every day.
Idyllic Suffolk Barn Offering Conservation-Area Living in Mellis
Easter Barn enjoys an exceptional setting in the highly sought-after village of Mellis, adjoining Yaxley on the north Suffolk borders and nestled within the picturesque Waveney Valley countryside. The location offers a rare balance of rural living and practical convenience, making it particularly appealing to families and those seeking a peaceful yet well-connected way of life.
The property sits within a designated conservation area and lies immediately adjacent to some of the region’s most attractive countryside. The vendors have particularly appreciated the direct access to country walks, including the expansive Mellis Common, the largest unfenced common in England, providing an ever-changing landscape of open grassland, wildlife and wide skies. Easter Barn is also within easy reach of the village pub and the village hall, both of which contribute to Mellis’s welcoming and active community atmosphere.
Education is another strength of the area. Mellis is home to the well-regarded Mellis Church of England Primary School, valued for its community ethos and strong reputation. For secondary education, Hartismere School in nearby Eye provides a comprehensive curriculum along with a broad range of extracurricular opportunities. Eye itself lies approximately three miles from the property and is a vibrant, historic market town offering an excellent selection of amenities, including supermarkets, independent retailers, cafés, restaurants, healthcare facilities and leisure services.
A further five miles to the north, the larger market town of Diss offers an even wider variety of shopping, dining, and cultural options. Diss also benefits from a mainline railway station with direct services to London Liverpool Street and Norwich, ensuring straightforward connections for commuting or leisure travel.
The surrounding Waveney Valley landscape is renowned for its natural beauty, with abundant opportunities for walking, cycling, and outdoor enjoyment directly from the doorstep. The combination of scenic rural surroundings, respected local schooling, conservation status, and convenient access to the amenities and transport links of Eye and Diss ensures that Easter Barn offers a well-rounded and desirable lifestyle in this prime part of north Suffolk.
Easter Barn: A Documented Legacy of Character, Comfort and Lifelong Enjoyment
A barn of rare distinction, this remarkable Grade II listed residence stands quietly within the Mellis Conservation Area, its presence defined by heritage, scale and a warmth that has been continuously nurtured for more than three decades. The sense of peace is immediate; the feeling of being enveloped by history is unmistakable. Terracotta pantiles rise above light render and dark cladding, a striking contrast of old and new that hints at the thoughtful interior lying within.
Sunlight moves freely around the building, washing across every elevation, slipping through generous windows and illuminating spaces that feel both intimate and expansive.
This is barn living at its truest, authentic, characterful and deeply inviting.
A Grand Welcome
Passing through the entrance, one enters an extraordinary hall that defies expectation. More room than hallway, it opens like a gallery, framed by windows that pull the garden inward and soften the atmosphere with natural light. The effect is gentle and uplifting, almost conservatory-like, creating a connection to the outside that is immediate and constant.
The scale, the height, the abundance of beams throughout, all combine to offer a sense of arrival rarely found in barn architecture.
Reception Spaces Built for Living
This is a home shaped by generosity, warmth and a deep respect for its origins. The reception rooms unfold with quiet confidence, each offering its own character while remaining part of a cohesive whole.
Main Sitting Room – A room of remarkable height and presence, where dramatic ceiling lines draw the eye to a network of exposed beams that stretch across the entire span. Windows wrap the room, allowing daylight to shift beautifully throughout the day. A wood burner anchors the space, supported by three radiators to ensure comfort through the colder months. Evenings here are long and peaceful; gatherings feel natural and unforced.
Also to note the exposed flue of the woodburning stove acts as a radiator throughout the space.
Overlooking the main sitting room is a mezzanine which creates a comfortable and spacious reading area. Above this is another mezzanine which at present serves as a studio complete with sink.
Dining Room – Traditional in its placement yet modern in atmosphere, the dining room provides a refined setting for hosting. A beam overhead and generous proportions make it ideal for dinners that stretch into the night.
Study – A quiet, contemplative room offering privacy for work, reading or thought. The character of the barn continues here with exposed beams and natural materials that give even the simplest tasks a sense of calm.
Snug / Additional Bedroom – A charming, intimate space capable of shifting effortlessly between uses. Whether as a reading nook, hobby room or additional bedroom for guests, the room carries the same warmth and authenticity found throughout the home.
Across every room, the sheer volume of beams is extraordinary, structural, sculptural, and undeniably beautiful, each one preserving the barn’s original story. Latch doors, natural textures and original features ensure the home retains its rural soul.
Kitchen & Utility
The kitchen forms the heart of daily life, thoughtfully arranged with granite worktops, a Butler sink, generous cupboards and drawers, and White Westinghouse appliances including gas hob and electric ovens.
To note, the cooker and hob are White Westinghouse and are included in the sale price. However, the Bosch dishwasher and washing machine, fridge and freezer are not included in the sale price.
It is a kitchen shaped by practicality but elevated by its atmosphere: light pours through dual windows, catching on the granite and making the space feel open, sociable and inherently welcoming. It is a place where cooking becomes a pleasure and conversation flows easily around the warmth of the home.
Adjacent lies the utility room, offering further worktop space and storage, along with housing the boiler. Practical, well-planned and essential for a home of this scale, it keeps the main kitchen calm and uncluttered.
Chambers & Upper Floors
Ascending to the first floor, the sense of calm continues through two beautifully proportioned double bedrooms. One benefits from a private ensuite complete with fitted wardrobes, thoughtfully designed to blend into the architecture, while the other is served by a family bathroom that reflects the same attention to detail seen throughout the home.
Here, light continues to play a vital role, illuminating each space and softening the original structure with a gentle glow.
The staircase rises again to the second floor, where a further two double bedrooms await. These rooms feel wonderfully removed from the world below, their charismatic shapes shaped by beams and rooflines that tell the story of the barn’s former life.
Between the first and the second floor is a mezzanine overlooking the hallway.
A shower room serves this level, carefully styled and positioned to offer convenience without compromising the integrity of the building’s structure.
The Gardens & Estate
Stepping outside, the exterior grounds immediately evoke a sense of rural narrative. The barn sits within a wraparound plot where garden and landscape flow into one another with no formal division. Instead of traditional front and rear gardens, the entire plot envelopes the home, giving a sense of freedom and openness rarely achieved in village settings.
Hedges and fencing define the boundaries while still preserving the rural outlook.
To one side, a gravel driveway leads to a double garage and a double cartshed, buildings that stand as extensions of the home’s aesthetic. Beyond these lies a workshop and games room, providing yet more space for hobbies, storage or leisure.
These outbuildings contribute to a lifestyle that is as practical as it is pleasurable, supporting everything from crafts and projects to gatherings and everyday living.
The gardens themselves feature a mixture of terrace, lawns and established flower beds, all of which create pockets of beauty throughout the changing seasons. A woodland area adds depth and texture to the grounds, while the greenhouse and vegetable patches invite a hands-on connection with the land.
This is a plot designed to be lived in, walked through, admired, and enjoyed. The patio directly outside the back doors forms a natural extension of the internal living areas, perfect for summer dining, gatherings or a quiet morning coffee while birdsong fills the air.
The Exterior Look & Vendor Reflections
The barn’s external presence is striking: a broad terracotta pantiled roof sweeps across the structure, complemented by light rendering and contrasting dark cladding that lends the home a contemporary edge against its historic framework. It is a beautiful surprise, traditional at first glance yet fresh, clean-lined and quietly modern in its presentation.
Inside, the same philosophy continues: preserved heritage paired with intelligent design choices, creating a home that is both inspiring and entirely liveable.
Every room, every window, every carefully maintained beam speaks to the owners’ three decades of custodianship. Their love for the home is visible, not only in its condition but in the thoughtful choices they made long ago when converting the barn, ensuring natural light floods the interiors, ensuring craftsmanship was respected, and ensuring the soul of the building remained intact.
As the vendors have said, “Converting the barn into a home has been an absolute pleasure,” a sentiment that shines through in every corner of the property. This Mellis barn is not simply a property. It is a lifestyle, a legacy, and an invitation to live with space, beauty and character every day.
A Word From The Agent
Sold Freehold
Connected to mains electricity, water and treatment plant (Klargester System)
Grade II Listed & Conservation Area
Access to the property is via a private road shared with five neighbouring homes, including Easter Barn.
Disclaimer
Minors and Brady (M&B), along with their representatives, aren’t authorised to provide assurances about the property, whether on their own behalf or on behalf of their client. We don’t take responsibility for any statements made in these particulars, which don’t constitute part of any offer or contract. To comply with AML regulations, £52 is charged to each buyer which covers the cost of the digital ID check. It’s recommended to verify leasehold charges provided by the seller through legal representation. All mentioned areas, measurements, and distances are approximate, and the information, including text, photographs, and plans, serves as guidance and may not cover all aspects comprehensively. It shouldn’t be assumed that the property has all necessary planning, building regulations, or other consents. Services, equipment, and facilities haven’t been tested by M&B, and prospective purchasers are advised to verify the information to their satisfaction through inspection or other means.
- COUNCIL TAXA payment made to your local authority in order to pay for local services like schools, libraries, and refuse collection. The amount you pay depends on the value of the property.Read more about council Tax in our glossary page.
- Band: F
- PARKINGDetails of how and where vehicles can be parked, and any associated costs.Read more about parking in our glossary page.
- Yes
- GARDENA property has access to an outdoor space, which could be private or shared.
- Yes
- ACCESSIBILITYHow a property has been adapted to meet the needs of vulnerable or disabled individuals.Read more about accessibility in our glossary page.
- Ask agent
Energy performance certificate - ask agent
The Common, Mellis
Add an important place to see how long it'd take to get there from our property listings.
__mins driving to your place
Get an instant, personalised result:
- Show sellers you’re serious
- Secure viewings faster with agents
- No impact on your credit score
Your mortgage
Notes
Staying secure when looking for property
Ensure you're up to date with our latest advice on how to avoid fraud or scams when looking for property online.
Visit our security centre to find out moreDisclaimer - Property reference 033bfe1d-cb4b-43b1-ad5a-a5c630bdf4ab. The information displayed about this property comprises a property advertisement. Rightmove.co.uk makes no warranty as to the accuracy or completeness of the advertisement or any linked or associated information, and Rightmove has no control over the content. This property advertisement does not constitute property particulars. The information is provided and maintained by Minors & Brady, Diss. Please contact the selling agent or developer directly to obtain any information which may be available under the terms of The Energy Performance of Buildings (Certificates and Inspections) (England and Wales) Regulations 2007 or the Home Report if in relation to a residential property in Scotland.
*This is the average speed from the provider with the fastest broadband package available at this postcode. The average speed displayed is based on the download speeds of at least 50% of customers at peak time (8pm to 10pm). Fibre/cable services at the postcode are subject to availability and may differ between properties within a postcode. Speeds can be affected by a range of technical and environmental factors. The speed at the property may be lower than that listed above. You can check the estimated speed and confirm availability to a property prior to purchasing on the broadband provider's website. Providers may increase charges. The information is provided and maintained by Decision Technologies Limited. **This is indicative only and based on a 2-person household with multiple devices and simultaneous usage. Broadband performance is affected by multiple factors including number of occupants and devices, simultaneous usage, router range etc. For more information speak to your broadband provider.
Map data ©OpenStreetMap contributors.





