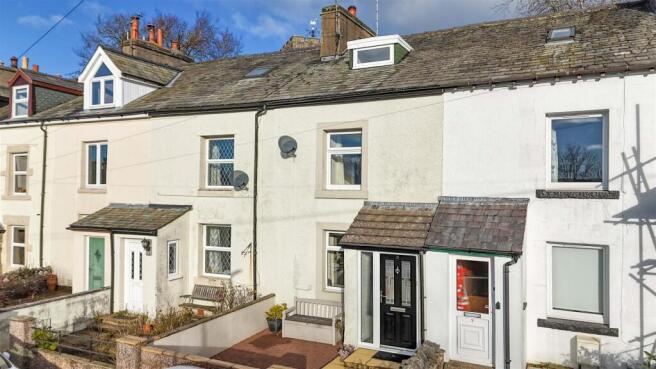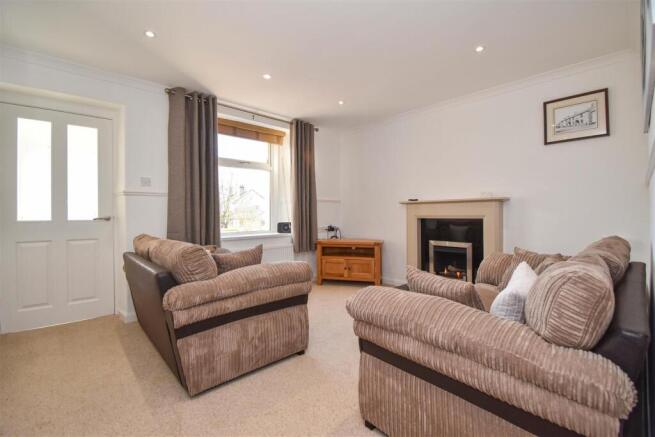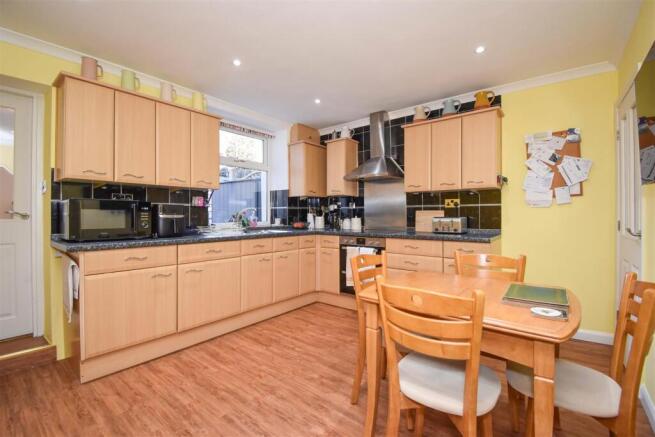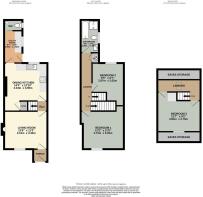Church Terrace, Shap, Penrith
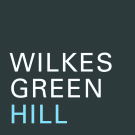
- PROPERTY TYPE
Terraced
- BEDROOMS
3
- BATHROOMS
1
- SIZE
Ask agent
- TENUREDescribes how you own a property. There are different types of tenure - freehold, leasehold, and commonhold.Read more about tenure in our glossary page.
Freehold
Key features
- Stylishly Refurbished 3 Storey Terraced Cottage
- Quite Side Street in the Heart of the Village
- Views Across the Village to the Lakeland Fells
- Living Room, Dining Kitchen, Utility Room + WC
- Three Double Bedrooms + Contemporary Bathroom
- Gas Central Heating via a Condensing Boiler + uPVC Double Glazing
- Forecourt, Enclosed Rear Yard + Generous Separate Garden
- Tenure - Freehold. EPC Rate - C. Council Tax Band - A
Description
Outside there is an enclosed Forecourt and Rear Yard and on the opposite side of the lane is generous separate Garden which benefits from a high level of direct sunlight.
The location of Church Terrace is particularly appealing, as it provides easy access to local amenities and the stunning countryside that surrounds Shap. This picturesque village is known for its friendly community and beautiful landscapes, making it a wonderful place to call home.
Location - From Penrith, head South on the A6 and drive into Shap village. Turn left by the Abbey Coffee Shop into Church Street, then right into Church Terrace.
Amenities - In the village of Shap there is a Primary School, Co-Op Store, 2 village shops and 2 public houses, a Sports Ground and Outdoor Swimming Pool. Shap is within easy reach of the Lake District National Park and Haweswater.
Main facilities are in Penrith, approximately 10 miles, a popular market town, having excellent transport links through the M6, A66, A6 and the main West coast railway line. There is a population of around 17,000 people and facilities include: infant, junior and secondary schools. There are 5 supermarkets and a good range of locally owned and national high street shops. Leisure facilities include: a leisure centre with; swimming pool, climbing wall, indoor bowling, badminton courts and a fitness centre as well as; golf, rugby and cricket clubs. There is also a 3 screen cinema and Penrith Playhouse. Penrith is known as the Gateway to the North Lakes and is conveniently situated for Ullswater and access to the fells, benefiting from the superb outdoor recreation opportunities.
Services - Mains water, drainage, gas and electricity are connected to the property.
Tenure - The property is freehold and the council tax is band A.
Referal Fees - WGH work with the following provider for arrangement of mortgage & other products/insurances, however you are under no obligation to use their services and may wish to compare them against other providers. Should you choose to utilise them WGH will receive a referral fee :
Fisher Financial, Carlisle
The Right Advice (Bulman Pollard) Carlisle
Average referral fee earned in 2024 was £253.00
Viewing - STRICTLY BY APPOINTMENT WITH WILKES-GREEN + HILL
Accommodation -
Entrance - Through a composite security door with double glazed windows and side lights to the;
Porch - Having a modern electric radiator and a part glazed door to the;
Living Room - 3.43m x 3.91m (11'3 x 12'10) - A living flame gas fire is set in a granite hearth and back with a contemporary surround. The ceiling has recessed downlights and there is a double radiator, a TV aerial point, a telephone point and a uPVC double glazed window to the front with an open outlook. A door opens to the;
Inner Lobby - Stairs lead to the first floor and a part glazed door opens to the;
Dining Kitchen - 3.43m x 3.96m (11'3 x 13') - Fitted to two sides with wood effect fronted wall and the base units and a granite effect work surface incorporating a stainless steel, one and a half bowl single drainer sink with a tiled splashback. There is a built-in electric double oven and ceramic hob with a stainless steel splashback and cooker hood, an integral dishwasher and space for an upright fridge freezer. The flooring is LVT, the ceiling has recessed downlights and there is a double radiator and a uPVC double glazed window to the rear . A part glazed the door opens to the;
Utility Room - 2.92m x 1.65m (9'7 x 5'5) - Fitted with white fronted wall and base units to one side with a dark grey worksurface and plumbing below for a washing machine. There is a double radiator, a uPVC double glazed window and door facing to the yard and a sliding door to the;
Wc - Fitted with a lavatory and a wash hand basin. There is a uPVC double glazed window to the side.
First Floor - Landing - Having a double radiator and a recessed airing cupboard which also houses a Worcester gas fire condensing combi boiler providing the hot water and central heating. Stairs lead to the second floor and doors lead off to the bedrooms 1 and 2 and the bathroom.
Bedroom One - 3.35m x 3.71m (11' x 12'2) - There is a double radiator and a uPVC double glazed window with an open outlook across the village to the fells.
Bedroom Two - 3.40m x 2.87m (11'2 x 9'5) - There is access to a small cupboard below the stairs to the second floor, a double radiator and a uPVC double glazed window to the rear.
Bathroom - 3.02m x 1.65m (9'11 x 5'5) - Fitted with a modern toilet, wash basin set in a cabinet, a square ended bath and a shower enclosure with a mains fed shower over. The walls are fully tiled and the ceiling has recessed downlights. There is a heated towel rail and a uPVC double glazed window.
Second Floor - Landing - The ceiling is sloped with a double glazed Velux window and there is access to the eaves storage.
Bedroom Three - 2.79m x 3.84m (9'2 x 12'7) - A dormer window faces to the front, looking out across the village to the Lakeland fells. There is a double radiator, a TV aerial lead and eaves storage to the front
Outside - To the front of the house is a block paved forecourt with a low wall around and a metal gate to the roadside.
To the rear of the house is a small enclosed block paved yard with a metal gate leading out to the rear access lane
On the opposite side of Church Terrace is a generous garden area which benefits from the direct sunlight throughout the day.
Brochures
Church Terrace, Shap, PenrithBrochure- COUNCIL TAXA payment made to your local authority in order to pay for local services like schools, libraries, and refuse collection. The amount you pay depends on the value of the property.Read more about council Tax in our glossary page.
- Band: A
- PARKINGDetails of how and where vehicles can be parked, and any associated costs.Read more about parking in our glossary page.
- Yes
- GARDENA property has access to an outdoor space, which could be private or shared.
- Yes
- ACCESSIBILITYHow a property has been adapted to meet the needs of vulnerable or disabled individuals.Read more about accessibility in our glossary page.
- Ask agent
Church Terrace, Shap, Penrith
Add an important place to see how long it'd take to get there from our property listings.
__mins driving to your place
Get an instant, personalised result:
- Show sellers you’re serious
- Secure viewings faster with agents
- No impact on your credit score
Your mortgage
Notes
Staying secure when looking for property
Ensure you're up to date with our latest advice on how to avoid fraud or scams when looking for property online.
Visit our security centre to find out moreDisclaimer - Property reference 34321872. The information displayed about this property comprises a property advertisement. Rightmove.co.uk makes no warranty as to the accuracy or completeness of the advertisement or any linked or associated information, and Rightmove has no control over the content. This property advertisement does not constitute property particulars. The information is provided and maintained by Wilkes-Green & Hill Ltd, Penrith. Please contact the selling agent or developer directly to obtain any information which may be available under the terms of The Energy Performance of Buildings (Certificates and Inspections) (England and Wales) Regulations 2007 or the Home Report if in relation to a residential property in Scotland.
*This is the average speed from the provider with the fastest broadband package available at this postcode. The average speed displayed is based on the download speeds of at least 50% of customers at peak time (8pm to 10pm). Fibre/cable services at the postcode are subject to availability and may differ between properties within a postcode. Speeds can be affected by a range of technical and environmental factors. The speed at the property may be lower than that listed above. You can check the estimated speed and confirm availability to a property prior to purchasing on the broadband provider's website. Providers may increase charges. The information is provided and maintained by Decision Technologies Limited. **This is indicative only and based on a 2-person household with multiple devices and simultaneous usage. Broadband performance is affected by multiple factors including number of occupants and devices, simultaneous usage, router range etc. For more information speak to your broadband provider.
Map data ©OpenStreetMap contributors.
