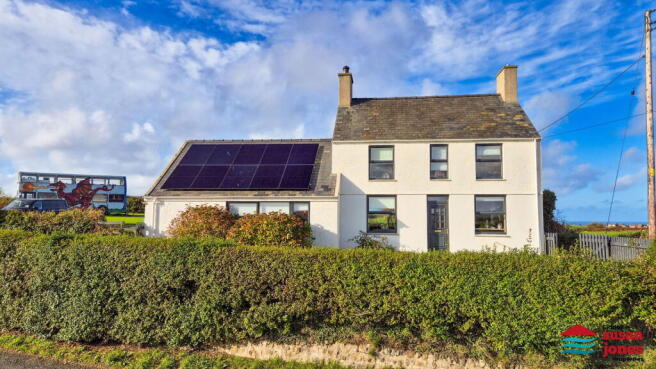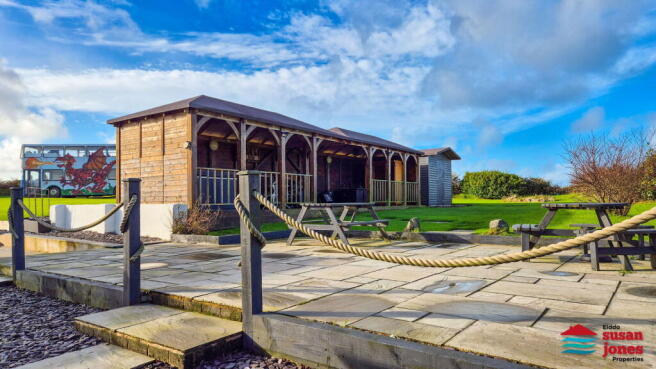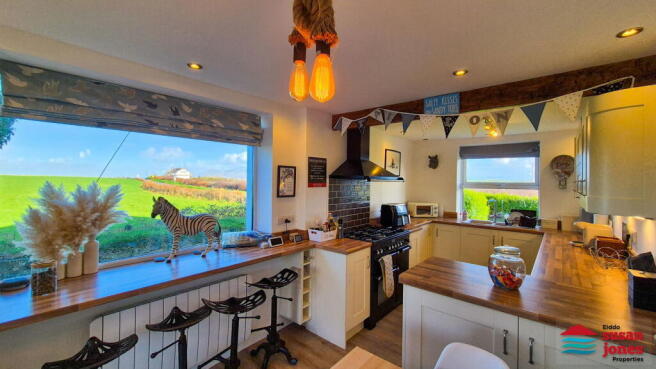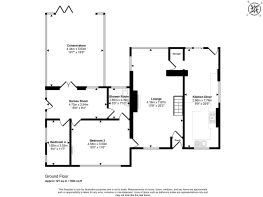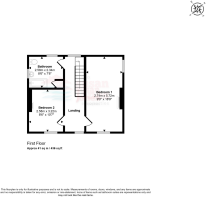Edern, Morfa Nefyn LL53

- PROPERTY TYPE
Detached
- BEDROOMS
4
- BATHROOMS
2
- SIZE
1,740 sq ft
162 sq m
- TENUREDescribes how you own a property. There are different types of tenure - freehold, leasehold, and commonhold.Read more about tenure in our glossary page.
Freehold
Key features
- Eiddo ar wahân sylweddol ar lecyn o dir preifat agored
- Cynllun amlbwrpas gyda chegin/ystafell fwyta fawr, ystafelloedd derbyn ar wahân ac ystafelloedd gwely hyblyg
- Digon o le tu allan gyda gerddi, patio, gasibo a digon o le parcio gyda gwefru car trydan
- Bws deulawr wedi'i drawsnewid ynghyd ag ystafell gawod allanol
- Wedi'i leoli'n gyfleus i bopeth sydd gan yr ardal i'w gynnig
- A substantial detached property positioned on an extensive private plot
- Spacious, versatile layout with large kitchen/diner, separate reception rooms and flexible bedrooms
- Superb outdoor space with lawned gardens, patio, gazebo and ample parking. EV charger, solar panels and battery
- Double-decker bus plus external shower room
- Conveniently located near village amenities, pub and coastal destinations
Description
CRYNODEB | SUMMARY:
Edrych am gartref gyda digon o le tu mewn a thu allan? Mae Tai'r Lon wedi ei adnewyddu i greu lle braf mewn lleoliad cyfleus.
CROESO | WELCOME:
Cartref ar wahân, sydd wedi ei osod ar ddau lawr. Ar y llawr gwaelod mae yna gegin gyda lle bwyta, ystafell fwyta, lolfa braf gyda stôf llosgi coed, 2 Llofft, ystafell chwarae, ystafell haul ac ymolchfa. Grisiau o'r lolfa yn mynd i'r llawr cyntaf gyda 2 llofft ac ystafell ymolchi.
Tu allan mae gerddi helaeth, gasibo wedi ei adeiladu'n bwrpasol a phatio. Mae digon o barcio ar y safle a bws dwbl wedi ei drawsnewid, ystafell ymolchi allanol ac iwtiliti.
Tai’r Lon is a superb detached home set in open countryside, enjoying uninterrupted 360-degree mountain views and easy access to the popular village of Morfa Nefyn. This spacious and versatile property offers comfortable family living in a stunning rural setting.
The ground floor features a generous kitchen/diner with breakfast bar, a separate dining room, and a cosy sitting room with a wood-burning stove. 2 bedrooms are located on this level, including one with a Jack-and-Jill en-suite shared with the adjoining games room, plus a conservatory; ideal for flexible family living. Upstairs, there is a spacious king-size bedroom, a children’s bunk room, and the main bathroom.
Externally, Tai’r Lon benefits from extensive lawned gardens, a purpose-built gazebo, a high-quality patio for outdoor entertaining and ample off-road parking. EV charger, solar panels and battery. A converted double-decker bus, external shower room, and a practical laundry room adds further convenience.
As you can see the majority of the contents have been handpicked for Tai'r Lon and if desired, are available by separate negotiation.
Situated just 0.7 miles from the nearest pub, shop and Primary School, and 1.5 miles from further daily amenities and seaside golf course. Tai'r Lon is central to Aberdaron, Abersoch and Pwllheli plus the wider attractions of Snowdonia National Park.
A rare opportunity to acquire a versatile, beautifully presented family home in a stunning rural location. Early viewing is highly recommended.
CYNTEDD | PORCH: - 0.84m x 0.68m (2'9" x 2'2")
uPVC double glazed door.
LOLFA | LOUNGE: - 4.16m x 7.67m (13'8" x 25'2") Maximum measurements.
Feature fireplace with wood-burning stove. Stairs to first floor landing. uPVC double glazed picture window with views of the rear garden plus 2 uPVC windows. Electric radiator.
CEGIN GYDA LLE BWYTA | KITCHEN/DINER: - 2.66m max x 7.76m (8'9" max x 25'6")
Range of base and wall units. Rangemaster Kitchener 90 5-burner gas hob, electric ovens and grill, tiled splash back and extractor. Exposed joist and LED spotlights to ceiling. Electric radiator with breakfast bar over. 3 uPVC double glazed windows, uPVC stable style door plus uPVC double glazed sliding patio doors.
YSTAFELL GEMAU | GAMES ROOM: - 4.72m x 2.54m (15'6" x 8'4")
uPVC double glazed door to outside. Patio doors to:
YSTAFELL HAUL | LARGE CONSERVATORY: - 4.44m x 5.63m (14'7" x 18'6")
uPVC bi-fold double glazed doors to the rear patio.
LLOFFT 4 | BEDROOM 4: - 1.92m x 3.53m (6'4" x 11'7")
2 uPVC double glazed windows. Electric radiator. Access to roof space.
LLOFFT MYNEDIAD 3 | ACCESS BEDROOM 3: - 4.58m x 3.5m (15'0" x 11'6")
3 uPVC double glazed windows. Electric radiator. Door to lounge, door to games room and door to:
YMOLCHFA | JACK AND JILL SHOWER ROOM: - 1.65m x 2.39m (5'5" x 7'10")
Shower cubicle with electric shower. Vanity unit with washbasin and storage under. W.C. LED spotlights to ceiling. uPVC double glazed window.
PEN GRISIAU | FIRST FLOOR LANDING: - 1.46m max x 5.69m (4'9" x 18'8")
2 uPVC double glazed windows. Electric heater. Access to roof space.
LLOFFT 1 | BEDROOM 1: - 2.74m max x 5.72m (9'0" max x 18'9")
2 uPVC double glazed windows. Electric radiator. Feature fireplace.
LLOFFT 2 | BEDROOM 2: - 2.58m max x 3.22m (8'6" max x 10'7")
uPVC double glazed window. Electric heater. Feature fireplace.
YMOLCHFA | BATHROOM: - 2.58m x 2.34m (8'6" x 7'8") Maximum measurements.
Panelled bath with waterfall shower over. 2 uPVC double glazed windows. Ceiling light. Vanity unit with washbasin and storage to side and under. W.C. Built-in cupboard with hot water cylinder. Electric towel rail.
TU ALLAN | OUTSIDE:
Ample off road parking with EV charger. Spacious lawned gardens. Enclosed front lawned garden. Purpose built gazebo. Double decker bus, external shower room 2.81m x 2.77m (9'3" x 9'1") with electric shower, W.C., washbasin. uPVC double glazed window and door. Utility 1.62m x 2.22m (5'4" x 7'3") with GiviEnergy solar inverter and home battery installation. Plumbing for washing machine. Outbuilding 2.74m x 2.77m (9'0" x 9'1").
GWASANAETHAU | SERVICES (NOT TESTED):
We believe that mains water, electric, and private drainage are connected. Separate electric and water supply to outside, useful for camping and motorhomes. LPG for the hob. Solar panels and home battery.
PERCHNOGAETH | TENURE:
Freehold.
CYFRADDAU | RATES:
Enquiries via the VOA website confirms the property is assessed as follows: Rateable Value - £3,080
TRETH CYNGOR | COUNCIL TAX BAND:
Previous listing D.
TYSTYSGRIF YNNI | ENERGY PERFORMANCE CERTIFICATE: D (61).
CYFARWYDDIADAU | DIRECTIONS:
From Morfa Nefyn follow the B4417 towards Edern. Proceed through the village and Tai'r Lon can be found as the last house on your right hand side after the National speed limit road sign. Map coordinates: 52.922094 -4.577019 What3Words: ///escorting.plotting.toddler
- COUNCIL TAXA payment made to your local authority in order to pay for local services like schools, libraries, and refuse collection. The amount you pay depends on the value of the property.Read more about council Tax in our glossary page.
- Band: D
- PARKINGDetails of how and where vehicles can be parked, and any associated costs.Read more about parking in our glossary page.
- Gated,EV charging
- GARDENA property has access to an outdoor space, which could be private or shared.
- Private garden
- ACCESSIBILITYHow a property has been adapted to meet the needs of vulnerable or disabled individuals.Read more about accessibility in our glossary page.
- Ask agent
Edern, Morfa Nefyn LL53
Add an important place to see how long it'd take to get there from our property listings.
__mins driving to your place
Get an instant, personalised result:
- Show sellers you’re serious
- Secure viewings faster with agents
- No impact on your credit score

Your mortgage
Notes
Staying secure when looking for property
Ensure you're up to date with our latest advice on how to avoid fraud or scams when looking for property online.
Visit our security centre to find out moreDisclaimer - Property reference S1508442. The information displayed about this property comprises a property advertisement. Rightmove.co.uk makes no warranty as to the accuracy or completeness of the advertisement or any linked or associated information, and Rightmove has no control over the content. This property advertisement does not constitute property particulars. The information is provided and maintained by Eiddo Susan Jones Properties, Pwllheli. Please contact the selling agent or developer directly to obtain any information which may be available under the terms of The Energy Performance of Buildings (Certificates and Inspections) (England and Wales) Regulations 2007 or the Home Report if in relation to a residential property in Scotland.
*This is the average speed from the provider with the fastest broadband package available at this postcode. The average speed displayed is based on the download speeds of at least 50% of customers at peak time (8pm to 10pm). Fibre/cable services at the postcode are subject to availability and may differ between properties within a postcode. Speeds can be affected by a range of technical and environmental factors. The speed at the property may be lower than that listed above. You can check the estimated speed and confirm availability to a property prior to purchasing on the broadband provider's website. Providers may increase charges. The information is provided and maintained by Decision Technologies Limited. **This is indicative only and based on a 2-person household with multiple devices and simultaneous usage. Broadband performance is affected by multiple factors including number of occupants and devices, simultaneous usage, router range etc. For more information speak to your broadband provider.
Map data ©OpenStreetMap contributors.
