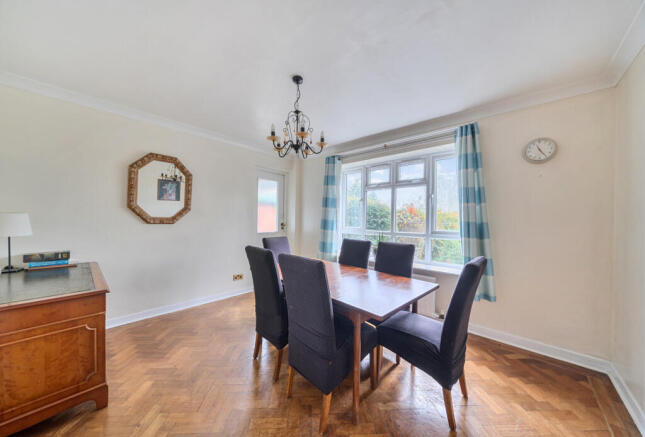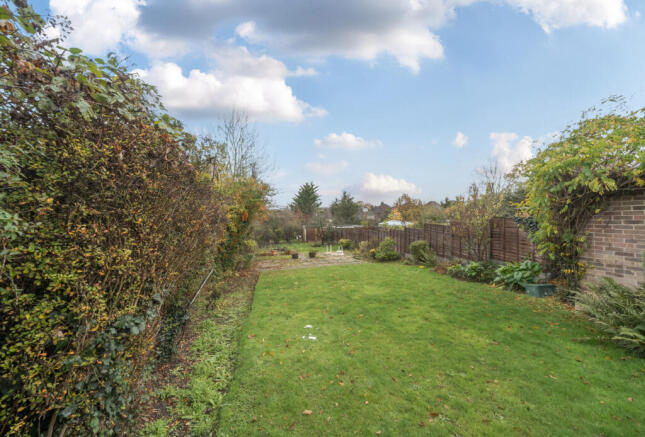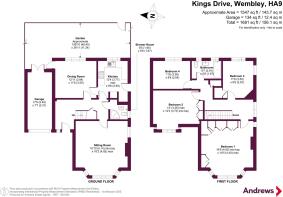
Kings Drive, Wembley, HA9

- PROPERTY TYPE
Semi-Detached
- BEDROOMS
4
- BATHROOMS
2
- SIZE
Ask agent
- TENUREDescribes how you own a property. There are different types of tenure - freehold, leasehold, and commonhold.Read more about tenure in our glossary page.
Freehold
Key features
- Semi-Detached
- Four Double Bedrooms
- Garage Own Driveway
- Freehold
- Ground Floor Shower Room
- Lounge
- Dining Room
- Fitted Kitchen
- Family Bathroom
- 159'0" x 37'0" Rear Garden
Description
This bay-fronted semi-detached residence presents generously proportioned living space with a neutral decor and features parquet flooring to the majority of ground floor rooms.
The property could be appealing to the larger or growing family with four double bedrooms, a ground floor shower room in addition to a family bathroom alleviating the hustle and bustle of the busy morning schedule preparing for work and school together with being located within less than quarter of a mile of the French Lycee International Bilingual School and further well-regarded Primary and Secondary Schools being within a miles radius.
Approached via its own driveway leading to the property's garage and affording off street parking facilities, the front door opens onto a welcoming hallway and gives access to all ground floor rooms. There is a good-sized lounge measuring 16'10" x 16'2" delivering a room for relaxing and enjoying time with the family, a rear aspect dining room offering an area for entertaining friends and family with a door opening out to a substantial (159'0" x 37'0") well-kept rear garden, great for hosting summer bar-be-ques and children to play in. The fitted kitchen supplies plenty of cupboard storage, has space for a range cooker and American style fridge/freezer and provides further access to the rear garden as well as the front garden.
The first floor accommodates the four double bedrooms, two of which have front views and fitted wardrobes/cupboards, the other two overlook the rear garden and completing this home is the family bathroom.
The property is located within less than half a mile of Wembley Park's tube station running on the Jubilee and Metropolitan lines connecting you to Central London in around 20-25 minutes. The London Designer Outlet can also be found at Wembley Park where a vast range of High Street shops, restaurants, children’s playground and its own cinema complex together with a number of local shopping amenities in addition to Brent Civic Centre, Wembley Stadium and SSE Arena can be found. Supermarkets such as 24-hour Asda and Lidl are within half a mile together with bus routes and GP/Dental practices. Recreation grounds and the open spaces of Fryent Country Park/Barn Hill with scenic views and rambling pathways are all within half a mile to a mile.
Entrance Hall
Front door, double glazed window to front, coved ceiling, radiator, staircase with cupboard under, parquet flooring.
Ground Floor Shower Room
Double glazed frosted window to side, tiling to walls and floor, shower cubicle, wall mounted hand basin, lowflush w.c.
Lounge
5.13m into bay x 4.93m - Double glazed bay window to front, double glazed frosted window to side, radiator, feature fireplace, parquet flooring, coved ceiling,
Dining Room
3.94m x 3.5m
Double glazed window to rear, radiator, coved ceiling, parquet flooring, half double glazed frosted door to side leading out to rear garden.
Kitchen
3.76m max. x 2.9m - Double glazed window to rear, partly tiled walls, tile effect laminate flooring, single drainer one and a half bowl inset sink unit, fitted wall and base units, plumbing for dishwasher, laminate work surfaces, door to side leading to front and rear gardens.
Landing
Double glazed window to side, coved ceiling, cupboard.
Bedroom One
5.1m max. x 4.4m - Double glazed bay window to front, radiator, coved ceiling, wood effect laminate flooring, fitted wardrobes.
Bedroom Two
4.27m x 3.7m
Double glazed bay window to front, radiator, coved ceiling, built-in cupboards.
Bedroom Three
3.5m x 2.87m
Double glazed window to rear, double glazed window to side, built-in cupboard.
Bedroom Four
3.5m x 2.64m
Double glazed window to rear, radiator, coved ceiling.
Bathroom
Double glazed frosted windows to rear, tiling to walls and floor, tiled bath with mixer spray unit and shower attachment, bidet, pedestal hand basin, lowflush w.c., heated towel rail.
Garage
5.4m x 2.3m
Via own driveway with up-an-over door, double doors opening onto rear garden.
Front Garden
Lawn with flower bed border and bush.
Rear Garden
48.46m x 11.28m
Hedges and fences, patio area leading to lawn, further patio area, flower bed borders, trees, bushes and shrubs, storage sheds.
- COUNCIL TAXA payment made to your local authority in order to pay for local services like schools, libraries, and refuse collection. The amount you pay depends on the value of the property.Read more about council Tax in our glossary page.
- Band: F
- PARKINGDetails of how and where vehicles can be parked, and any associated costs.Read more about parking in our glossary page.
- Garage,Driveway
- GARDENA property has access to an outdoor space, which could be private or shared.
- Yes
- ACCESSIBILITYHow a property has been adapted to meet the needs of vulnerable or disabled individuals.Read more about accessibility in our glossary page.
- Ask agent
Kings Drive, Wembley, HA9
Add an important place to see how long it'd take to get there from our property listings.
__mins driving to your place
Get an instant, personalised result:
- Show sellers you’re serious
- Secure viewings faster with agents
- No impact on your credit score
Your mortgage
Notes
Staying secure when looking for property
Ensure you're up to date with our latest advice on how to avoid fraud or scams when looking for property online.
Visit our security centre to find out moreDisclaimer - Property reference APX754840. The information displayed about this property comprises a property advertisement. Rightmove.co.uk makes no warranty as to the accuracy or completeness of the advertisement or any linked or associated information, and Rightmove has no control over the content. This property advertisement does not constitute property particulars. The information is provided and maintained by Andrews Estate Agents, Kingsbury. Please contact the selling agent or developer directly to obtain any information which may be available under the terms of The Energy Performance of Buildings (Certificates and Inspections) (England and Wales) Regulations 2007 or the Home Report if in relation to a residential property in Scotland.
*This is the average speed from the provider with the fastest broadband package available at this postcode. The average speed displayed is based on the download speeds of at least 50% of customers at peak time (8pm to 10pm). Fibre/cable services at the postcode are subject to availability and may differ between properties within a postcode. Speeds can be affected by a range of technical and environmental factors. The speed at the property may be lower than that listed above. You can check the estimated speed and confirm availability to a property prior to purchasing on the broadband provider's website. Providers may increase charges. The information is provided and maintained by Decision Technologies Limited. **This is indicative only and based on a 2-person household with multiple devices and simultaneous usage. Broadband performance is affected by multiple factors including number of occupants and devices, simultaneous usage, router range etc. For more information speak to your broadband provider.
Map data ©OpenStreetMap contributors.








