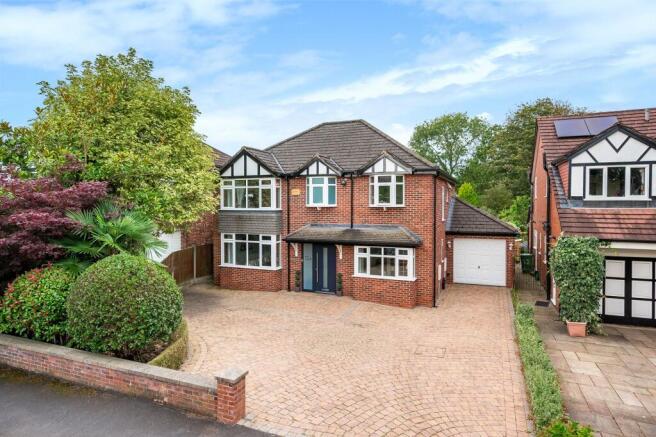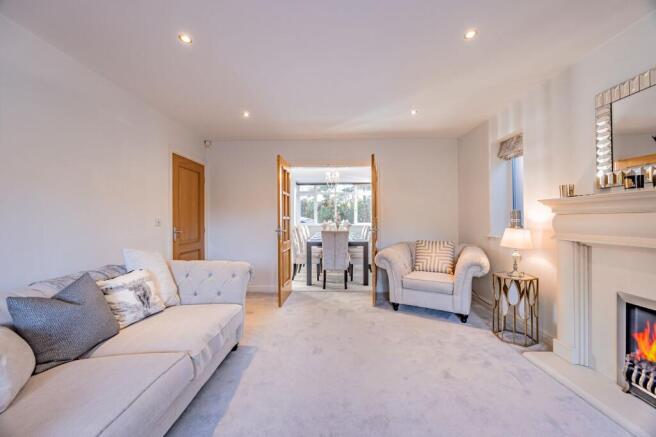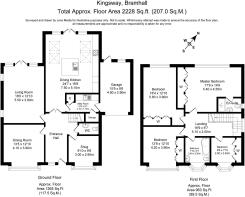
Kingsway, Bramhall, SK7

- PROPERTY TYPE
Detached
- BEDROOMS
4
- BATHROOMS
2
- SIZE
2,228 sq ft
207 sq m
- TENUREDescribes how you own a property. There are different types of tenure - freehold, leasehold, and commonhold.Read more about tenure in our glossary page.
Freehold
Key features
- Attractive four-bedroom, two-bathroom bay-fronted detached family home
- Set on a well-regarded road just off Broadway on Kingsway
- Three reception rooms including dining room, snug and living room with French doors
- Modern dining kitchen with Velux windows, high-gloss units and integrated Neff appliances
- Prime location within walking distance of Bramhall Park and Happy Valley
- Spacious main bedroom with fitted wardrobes and contemporary en-suite
- Attached garage, block-paved driveway and a mature rear garden with lawn and patio area
- Excellent access to motorway links and nearby villages including Bramhall, Cheadle Hulme and Davenport
- Within catchment for Neville Road Infant & Junior School and Bramhall High School
- Part Exchange Considered
Description
A stunning four-bedroom, two-bathroom detached family home, positioned on a highly regarded road, this attractive bay-fronted home offers well-balanced accommodation, ideal for growing families seeking both space and convenience. Shops, transport links and green spaces are all within easy reach.
The welcoming hallway provides access to three versatile reception rooms. At the front, the large dining room enjoys a traditional bay window, creating a bright setting for family meals or entertaining. Adjacent is a snug, offering a comfortable space for reading, hobbies or children’s play. To the rear, the living room features a gas fire with surround and French doors opening directly onto the garden, allowing natural light to fill the room and creating a seamless connection with the outdoor space.
The dining kitchen is a real highlight, fitted with high-gloss matching wall and base units, integrated Neff appliances and Velux windows that enhance the sense of light. A breakfast bar with stools provides a relaxed spot for morning coffee, and a second set of French doors opens onto the garden, ideal for indoor–outdoor living.
Upstairs, the main bedroom is spacious and includes fitted wardrobes. The modern ensuite shower room is tiled from floor to ceiling and features a double-length shower and vanity sink unit. There are three further well-proportioned bedrooms, suitable for family use, guests or home working. The family bathroom is also tiled floor to ceiling and includes an over-bath shower, vanity sink unit, bay window and heated towel rail.
Externally, the home includes an attached garage and a block-paved driveway, offering practical parking and storage. The mature rear garden is planted with established shrubs, bushes and seasonal plants, and is mainly laid to lawn with a patio area that provides space for outdoor seating or summer dining. The garden offers privacy and a pleasant outlook from the living spaces.
This well-maintained family home offers generous living space both inside and out. It enjoys a prime location within walking distance of Bramhall Park, while Happy Valley is close by for dog lovers. The area provides excellent access to motorway links and nearby villages including Bramhall, Cheadle Hulme and Davenport. The home falls within the catchment area for Neville Road Infant and Junior School as well as Bramhall High School, and there are convenient bus routes to several popular independent schools.
The Current Owners Love:
The large, open kitchen area, which creates a sociable hub for cooking, dining and entertaining
The high-spec finish throughout, giving the home a luxurious, modern feel with quality in every detail.
The generous bedroom sizes, offering plenty of space for relaxation, storage and comfortable family living.
We Have Noticed:
Spacious and light and airy throughout
Modern, detached family home
Lovely open plan kitchen dining area
EPC Rating: C
Living Room
5.5m x 3.9m
Dining Room
4.1m x 3.9m
Dining Kitchen
7.5m x 5.1m
Snug
3m x 2.9m
Utility Room
3.1m x 1.7m
Garage
4.8m x 2.9m
Landing
5.1m x 2m
Bedroom 1
5.4m x 4.5m
Bedroom
5.6m x 3.9m
Bedroom
4.2m x 3.9m
Bedroom
2.9m x 2.4m
Bathroom
2.4m x 2m
Parking - Driveway
Disclaimer
All descriptions, images and marketing materials are provided for general guidance only and are intended to highlight the lifestyle and features a property may offer. They do not form part of any contract or warranty. Whilst we take care to ensure accuracy, neither Shrigley Rose & Co. nor the seller accepts responsibility for any inaccuracy that may be contained herein. Prospective purchasers should not rely on the details as statements of fact, and are strongly advised to verify all information through their own inspections, searches and enquiries, and to seek confirmation from their appointed conveyancer before proceeding with any purchase.
Brochures
Brochure- COUNCIL TAXA payment made to your local authority in order to pay for local services like schools, libraries, and refuse collection. The amount you pay depends on the value of the property.Read more about council Tax in our glossary page.
- Band: G
- PARKINGDetails of how and where vehicles can be parked, and any associated costs.Read more about parking in our glossary page.
- Driveway
- GARDENA property has access to an outdoor space, which could be private or shared.
- Private garden
- ACCESSIBILITYHow a property has been adapted to meet the needs of vulnerable or disabled individuals.Read more about accessibility in our glossary page.
- Ask agent
Kingsway, Bramhall, SK7
Add an important place to see how long it'd take to get there from our property listings.
__mins driving to your place
Get an instant, personalised result:
- Show sellers you’re serious
- Secure viewings faster with agents
- No impact on your credit score
Your mortgage
Notes
Staying secure when looking for property
Ensure you're up to date with our latest advice on how to avoid fraud or scams when looking for property online.
Visit our security centre to find out moreDisclaimer - Property reference 85a107c8-b1b7-4bbd-b463-f54ec14f85ff. The information displayed about this property comprises a property advertisement. Rightmove.co.uk makes no warranty as to the accuracy or completeness of the advertisement or any linked or associated information, and Rightmove has no control over the content. This property advertisement does not constitute property particulars. The information is provided and maintained by Shrigley Rose & Co, North West. Please contact the selling agent or developer directly to obtain any information which may be available under the terms of The Energy Performance of Buildings (Certificates and Inspections) (England and Wales) Regulations 2007 or the Home Report if in relation to a residential property in Scotland.
*This is the average speed from the provider with the fastest broadband package available at this postcode. The average speed displayed is based on the download speeds of at least 50% of customers at peak time (8pm to 10pm). Fibre/cable services at the postcode are subject to availability and may differ between properties within a postcode. Speeds can be affected by a range of technical and environmental factors. The speed at the property may be lower than that listed above. You can check the estimated speed and confirm availability to a property prior to purchasing on the broadband provider's website. Providers may increase charges. The information is provided and maintained by Decision Technologies Limited. **This is indicative only and based on a 2-person household with multiple devices and simultaneous usage. Broadband performance is affected by multiple factors including number of occupants and devices, simultaneous usage, router range etc. For more information speak to your broadband provider.
Map data ©OpenStreetMap contributors.





