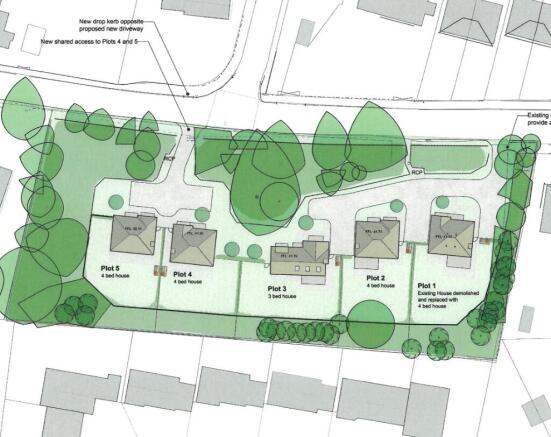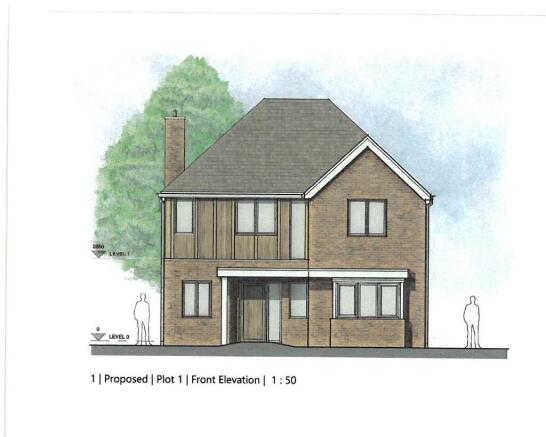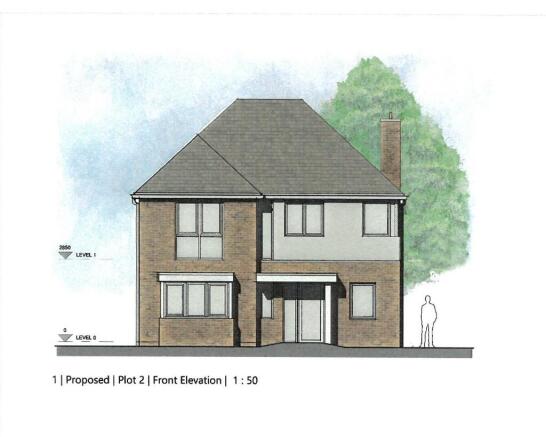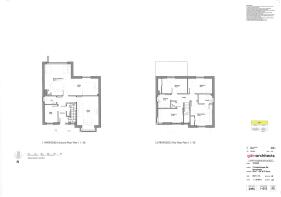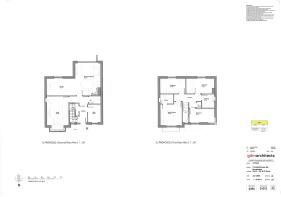Land for sale
Lindenthorpe Road, Broadstairs, Kent, CT10
- SIZE
Ask agent
- SECTOR
Land for sale
Key features
- Site With Planning Consent
- Four x 4 Bed Detached House
- One x 3 Bed Detached House
- Prime Residential Location
- Approx. One Acre (0.44 hectares)
Description
Full plans are available to view on the Thanet District Council planning portal planning.thanet.gov.uk/online-applications under planning reference F/TH/24/0706.
To arrange to view the site please contact the selling agents Terence Painter
The site extends to approx. 0.44 hectares (one acre) and has full planning consent granted in July 2025 under planning reference F/TH/24/0706 for the erection of 5 houses following demolition of the existing dwelling.
Full plans and planning conditions are available on the Thanet District Council Planning Portal.
Plot 1 - Approx. 125.5m2 (1350sqft) Four bedroom detached house comprising living room, kitchen, dining/family room, office, cloakroom/WC, principal bedroom with en suite shower room, and family bathroom.
Plot 2 - Approx. 125.6m2 (1351sqft) Four bedroom detached house comprising living room, kitchen, dining/family room, office, cloakroom/WC, principal bedroom with en suite shower room, and family bathroom.
Plot 3 - Approx. 125.9m2 (1355sqft) Three bedroom chalet style detached house comprising living room, kitchen/dining room, office, ground floor bedroom and shower room/WC, two first floor bedrooms both with en suite shower rooms and a dressing room to the principal bedroom.
Plot 4 - Approx. 116.4m2 (1253sqft) Four bedroom detached house comprising living room. kitchen/dining room, office, cloakroom/WC, principal bedroom with en suite shower room, and family bathroom.
Plot 5 - Approx. 116.4m2 (1253sqft) Four bedroom detached house comprising living room. kitchen/dining room, office, cloakroom/WC, principal bedroom with en suite shower room, and family bathroom.
Plots 1, 2 & 3 share a vehicular access way from the road. Plots 4 & 5 share a further vehicular access way from the road.
Please note that the site is subject to a Special Protection Area Contribution of £2,544, plus £200 Council's costs, to be paid by the purchaser. .
Offers - The sellers are seeking unconditional offers for the site to be submitted to the selling Agents.
Viewings are by appointment with the selling agents Terence Painter on .
Brochures
Lindenthorpe Road, Broadstairs, Kent, CT10
NEAREST STATIONS
Distances are straight line measurements from the centre of the postcode- Broadstairs Station0.4 miles
- Dumpton Park Station1.4 miles
- Ramsgate Station2.1 miles
Notes
Disclaimer - Property reference 2lindenthorperoad. The information displayed about this property comprises a property advertisement. Rightmove.co.uk makes no warranty as to the accuracy or completeness of the advertisement or any linked or associated information, and Rightmove has no control over the content. This property advertisement does not constitute property particulars. The information is provided and maintained by Terence Painter Estate Agents, Kent. Please contact the selling agent or developer directly to obtain any information which may be available under the terms of The Energy Performance of Buildings (Certificates and Inspections) (England and Wales) Regulations 2007 or the Home Report if in relation to a residential property in Scotland.
Map data ©OpenStreetMap contributors.
