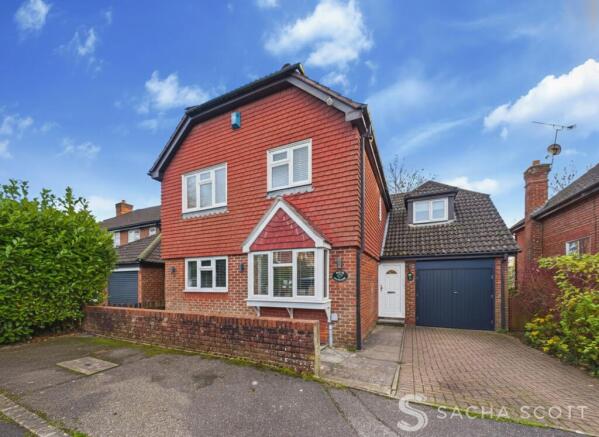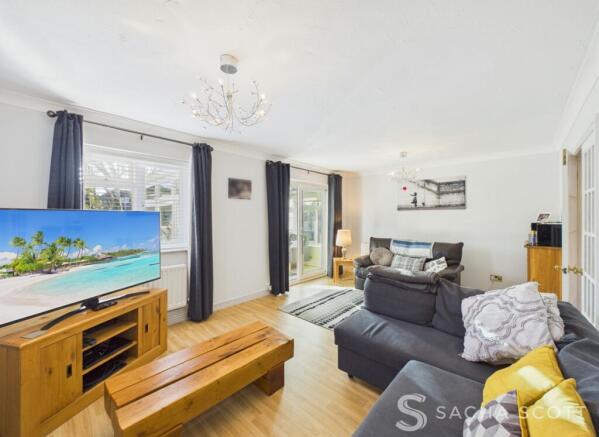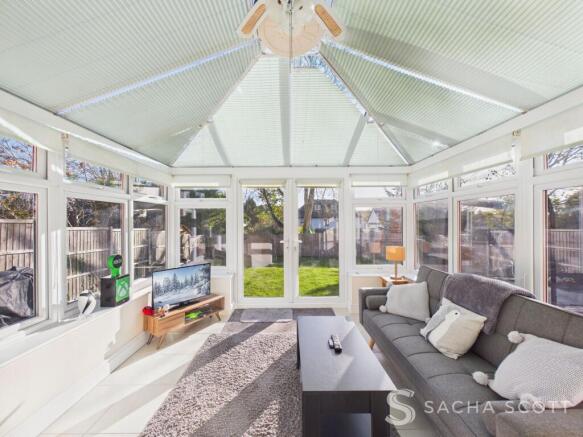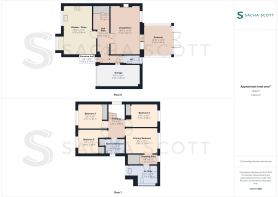4 bedroom detached house for sale
Chaucer Close, Banstead, SM7

- PROPERTY TYPE
Detached
- BEDROOMS
4
- BATHROOMS
2
- SIZE
1,500 sq ft
139 sq m
- TENUREDescribes how you own a property. There are different types of tenure - freehold, leasehold, and commonhold.Read more about tenure in our glossary page.
Freehold
Key features
- 4 Generous Bedrooms
- Detached
- Modern Throughut
- Beautiful Kitchen/Diner
- Conservatory
- Integral Garage
- South Facing Easy Maintenance Garden
- Short Walk to Shops
- Good School Catchment
- Heart of Nork Village
Description
• 4 Bedroom Detached Family Home • Heart of Nork Village • Excellent commuter access to London & surrounding towns • South Facing Garden • Early viewing recommended
Situated in the popular village of Nork, just a stones throw away from the well stocked village, this gorgeous 4 bed family home comes to market in mint, move in condition throughout.
Offering a generous kitchen/diner, lounge, conseratory and WC to the first floor and 4 large bedrooms and 2 bathrooms to the first floor, this stunning family home also benefits from an integral garage, driveway and southerly rear garden.
Beautfiully presented throughout, this lovely home is located in a quiet cul-de-sac with easy access to schools, shops and open spaces. This is a must see for those looking to move to a quiet community with good transport links. Early viewing is recommended.
Why view?
This home ticks the boxes for families seeking spacious accommodation with good school catchment and transport links.
Location & Lifestyle
Green space: Nork Park is nearby and offers kids play areas, football pitches and is great for dog walks, running etc. Epsom Downs is within a mile offering golf, the famous racecourse and 3 highly regarded country pub/restaurants to choose fromVillage & High Street: Local Nork parade is useful for everyday conveniences, with broader shopping, cafe’s and services on Banstead High Street (inc Waitrose & M&S Foodhall). ASDA Superstore is also a 5 minute drive away
Leisure: Nearby Tadworth Leisure & Community Centre (gym, classes, swim) and a network of golf and fitness options are available in the area
Transport
Rail: The nearest mainline station is Banstead railway station (zone 6), situated a short walk away. From Banstead station regular services travel towards Sutton and via the Epsom Downs branch line.
Bus: 166 from Reigate Road/Nork Way for Epsom – Banstead – Coulsdon – Purley – West Croydon. 318 (weekday service) linking Epsom – Burgh Heath/Nork – Banstead
Road: Easy access to the A217 dual carriageway provides links north to Sutton and south towards Reigate, plus access to the M25 for wider motorway travel.
Schools
Disclaimer: School catchment areas vary annually and should be checked with Surrey County Council and the relevant school directly.
Primary: Warren Mead Infant & Junior Schools are located in Nork.
Secondary: The local secondary school is The Beacon School in Banstead.
Independent: A number of independent schools serve the wider Banstead/Epsom area.
Key Property Information
Council Tax: Band G, Reigate and Banstead, approx £4,081.32
Tenure: Freehold
EPC Rating: C
Heating: Gas central heating
Water & Drainage: Direct mains water (metered); standard UK sewerage
Broadband: available
Mobile Signal: Good coverage
Parking: Driveway and garage
Disclaimer: These property details are prepared in good faith from information supplied by the seller and are believed to be correct. However, they are provided for guidance only and do not form part of any contract. Neither the agent nor the seller accepts responsibility for any errors, omissions or mis-statements. Buyers must satisfy themselves by inspection, survey, and independent legal advice before proceeding with a purchase.
About Us:
Here to deliver a personal service that surpasses others, our family business is built on a solid foundation of outstanding customer service. We exist to make the moving process stress free and smooth for all parties involved. A vast majority of our business comes via referrals and recommendations from happy sellers, buyers, tenants and landlords and as such we are confident that you will love our service as much as others before you have. We love what we do, and it shows. Your property is safe with us, we are a member of The Property Ombudsman Scheme and the Propertymark Client Money Protection Scheme. Our landlord and tenant fees can be found on sachascott.com.
EPC Rating: C
Living Room
5.72m x 3.61m
Bright and generous, the lounge overlooks the rear of this gorgeous family home and benefits include patio doors to a conservatory, an electric fireplace, neutral decor and wooden flooring.
Kitchen / Diner
5.72m x 3.36m
Overlooking the quiet cul-de-sac, this stunning kitchen / diner offers integrated appliances in modern units, ample work surface and storage space and plenty of room for a large, family dining set. Beautifully presented, this really is the heart of this very special room.
Sun Room
3.32m x 3.3m
A fantastic addition to this lovely family home, the conservatory at the rear is fully tiled and benefits from fitted blinds to the walls and roof. A handy additional room that can be used all year round.
Primary Bedroom
2.96m x 3.71m
Generous in size, the primary bedroom benefits from modern decor, a walk through wardrobe and a huge en-suite bathroom.
Dressing Area
2.12m x 1.12m
Located between the bedroom and en-suite bathroom, this fantastic dressing area/walk through wardrobe offers built in storage/wardrobes and room for a large set of drawers.
Primary En-Suite
2.12m x 3.59m
Part tiled, this generous en-suite bathroom offers a large shower enclosure, vanity sink and WC.
Bedroom 2
2.72m x 3.08m
Modern and spacious, bedroom 2 overlooks the rear of this lovely family home and benefits from built in storage.
Bedroom 3
2.91m x 2.84m
Another beautifully presented double, bedroom 3 overlooks the front of this immaculate family home and benefits from built in wardrobes and modern decor.
Bedroom 4
2.8m x 2.38m
A large single/small double, bedroom 4 overlooks the front of this gorgeous home and benefits from built in storage.
Family Bathroom
1.76m x 2.24m
Recently renovated, the modern family bathroom offers a bath, vanity sink, WC and storage.
Landing Area
2.23m x 1.88m
Generous and bright, the landing area offers modern decor and access to the loft.
Downstairs WC
Located off of the entrance hall the guest WC has been recently renovated and offers a modern sink, WC and radiator.
Hall Area
Like the rest of this gorgeous family home, the entrance hall is spacious and beautifully presented throughout.
Garage
5.03m x 2.53m
Rear Garden
49.99m x 40m
The property comes with a sun lovers dream south facing garden measuring approximately 50ft x 40ft, mainly laid to lawn with a good sized patio area with external lighting, garden tap and side access to the front driveway.
Parking - Garage
The property comes with a good sized garage with electrics and driveway parking for 2-3 vehicles depending on size, with further parking space on road for visitors.
- COUNCIL TAXA payment made to your local authority in order to pay for local services like schools, libraries, and refuse collection. The amount you pay depends on the value of the property.Read more about council Tax in our glossary page.
- Band: G
- PARKINGDetails of how and where vehicles can be parked, and any associated costs.Read more about parking in our glossary page.
- Garage
- GARDENA property has access to an outdoor space, which could be private or shared.
- Rear garden
- ACCESSIBILITYHow a property has been adapted to meet the needs of vulnerable or disabled individuals.Read more about accessibility in our glossary page.
- Ask agent
Energy performance certificate - ask agent
Chaucer Close, Banstead, SM7
Add an important place to see how long it'd take to get there from our property listings.
__mins driving to your place
Get an instant, personalised result:
- Show sellers you’re serious
- Secure viewings faster with agents
- No impact on your credit score
Your mortgage
Notes
Staying secure when looking for property
Ensure you're up to date with our latest advice on how to avoid fraud or scams when looking for property online.
Visit our security centre to find out moreDisclaimer - Property reference d0b71131-9579-47e9-beba-5e867d160887. The information displayed about this property comprises a property advertisement. Rightmove.co.uk makes no warranty as to the accuracy or completeness of the advertisement or any linked or associated information, and Rightmove has no control over the content. This property advertisement does not constitute property particulars. The information is provided and maintained by Sacha Scott, Banstead. Please contact the selling agent or developer directly to obtain any information which may be available under the terms of The Energy Performance of Buildings (Certificates and Inspections) (England and Wales) Regulations 2007 or the Home Report if in relation to a residential property in Scotland.
*This is the average speed from the provider with the fastest broadband package available at this postcode. The average speed displayed is based on the download speeds of at least 50% of customers at peak time (8pm to 10pm). Fibre/cable services at the postcode are subject to availability and may differ between properties within a postcode. Speeds can be affected by a range of technical and environmental factors. The speed at the property may be lower than that listed above. You can check the estimated speed and confirm availability to a property prior to purchasing on the broadband provider's website. Providers may increase charges. The information is provided and maintained by Decision Technologies Limited. **This is indicative only and based on a 2-person household with multiple devices and simultaneous usage. Broadband performance is affected by multiple factors including number of occupants and devices, simultaneous usage, router range etc. For more information speak to your broadband provider.
Map data ©OpenStreetMap contributors.




