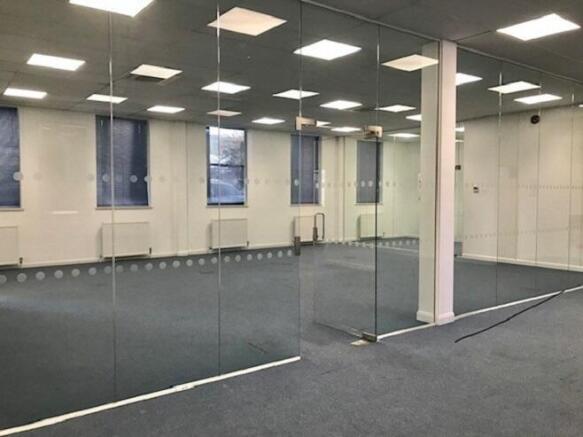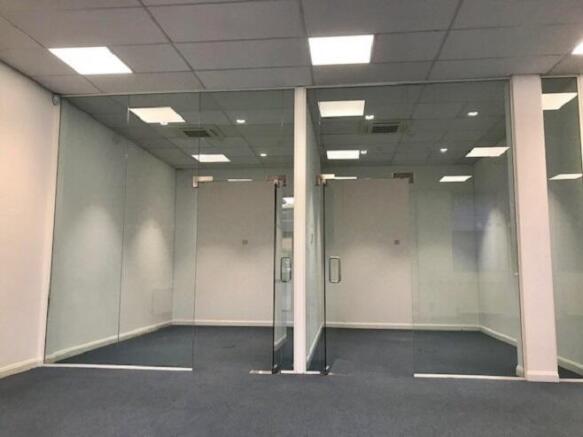Oakwood Hill Industrial Estate, Oakwood Hill, Loughton, Essex, IG10
- SIZE AVAILABLE
2,641 sq ft
245 sq m
- SECTOR
Office to lease
- USE CLASSUse class orders: B1 Business
B1
Lease details
- Lease available date:
- Ask agent
- Lease type:
- Long term
Key features
- 6 demised car parking spaces
- Short walk to Debden Central Line Station
- 9 temperature control units
- GCH
- Dedicated kitchen facilities
- Window blinds
- Mix of private & open plan glazed offices
Description
office suite
(approx. 2,641sq ft - 245.35m sq)
* 6 demised car parking spaces
* Short walk to Debden Central Line Station
* 9 temperature control units
* GCH
* Dedicated kitchen facilities
* Window blinds
* Mix of private & open plan glazed offices
Location.
The property is located within the Oakwood Hill Industrial Development which is at the junction of Oakwood Hill and Chigwell Lane and within approximately a 5-minute walk from Debden Underground Station (Central Line). Numerous bus routes pass the property on a regular basis and access to the M11 Motorway is within a couple of minutes' drive. The immediate area also benefits from having excellent shopping facilities being within a few minutes' walk of Epping Forest Retail Park where occupiers include TK MAXX, Card Factory, Next, Greggs, Home Bargains, Mountain Warehouse, Smyths & ALDI.
Accommodation.
Comprising part of the ground floor within a modern two-storey office building. The suite in question totals approx. 2,641sq ft (245.35sq m.) & is laid out to provide a large open plan area, with 3 glazed offices and 2 storerooms. The space has been divided using demountable partitions which can be adapted to suit a tenant's layout. The suite has its own kitchen facilities & shared use of M/F WC's. Six car parking spaces are to be demised. There are also seven visitors parking bays available on a first come basis.
Lease.
A new Full Repairing and Insuring Lease is to be made available for a term of up to 10 years & subject to an upward only rent review. The Lease is to be drawn outside the provisions of the Landlord & Tenant Act.
Rent.
£47,550 pax payable quarterly in advance. VAT is not applicable.
Service Charge.
The suite is subject to an annual service charge which is invoiced quarterly. The amount payable for the current financial year is £14,605pa (£5.53psf). Electric & Gas are included, although subject to fluctuation in the event the cost of either or both utilities are increased.
Business Rates.
Rateable Value: £41,000.00
Rates Payable: 2024/2025: £20,459 per annum
* Each car parking spaces will be liable for Business Rates which are charged at c. £250pa.
Legal Costs.
Each party are to be responsible for their own legal costs.
Administrative Fee:
Upon terms being agreed and prior to Solicitor's being instructed, the prospective tenant or purchaser is to pay an administrative fee of £500 plus VAT to Bennett Phillips Luton. This fee will cover all associated administrative costs including any referencing fees incurred. In the event that the Landlord or Vendor withdraws from the transaction once solicitors are instructed, 50% of the fee will be refunded.
Possession.
Immediate upon completion of legal formalities.
Brochures
Oakwood Hill Industrial Estate, Oakwood Hill, Loughton, Essex, IG10
NEAREST STATIONS
Distances are straight line measurements from the centre of the postcode- Debden Station0.3 miles
- Loughton Station1.0 miles
- Chigwell Station1.7 miles
Notes
Disclaimer - Property reference OAKWOODHOUSEOAKWOODHILLLOUGTON. The information displayed about this property comprises a property advertisement. Rightmove.co.uk makes no warranty as to the accuracy or completeness of the advertisement or any linked or associated information, and Rightmove has no control over the content. This property advertisement does not constitute property particulars. The information is provided and maintained by Bennett Phillips Luton, Essex. Please contact the selling agent or developer directly to obtain any information which may be available under the terms of The Energy Performance of Buildings (Certificates and Inspections) (England and Wales) Regulations 2007 or the Home Report if in relation to a residential property in Scotland.
Map data ©OpenStreetMap contributors.




