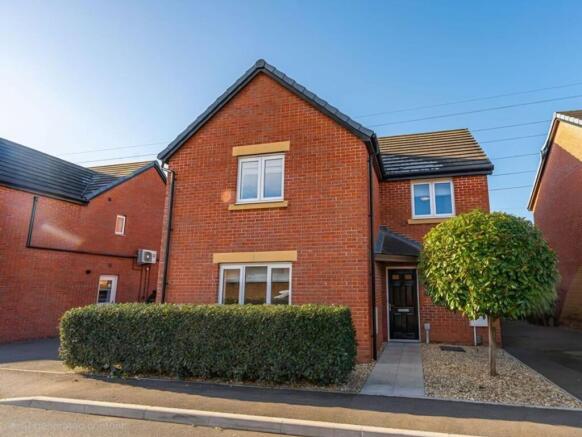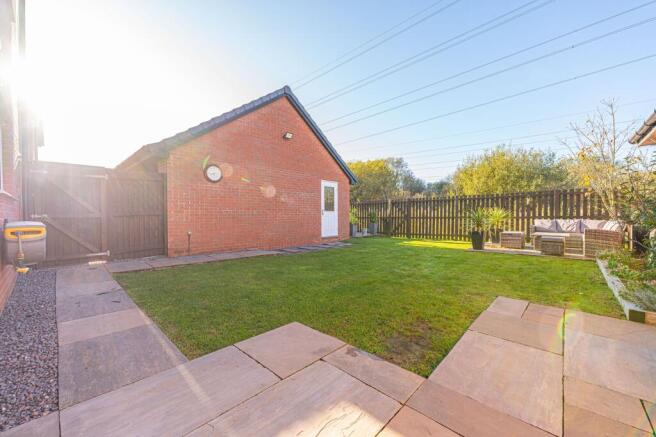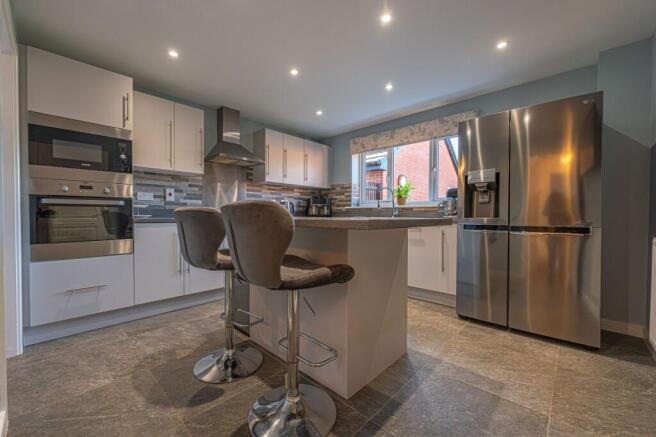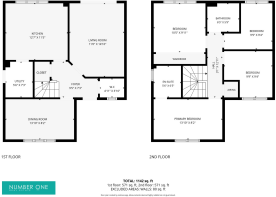
4 bedroom detached house for sale
Pickle Line Road, Newport, NP19

- PROPERTY TYPE
Detached
- BEDROOMS
4
- BATHROOMS
2
- SIZE
1,184 sq ft
110 sq m
- TENUREDescribes how you own a property. There are different types of tenure - freehold, leasehold, and commonhold.Read more about tenure in our glossary page.
Freehold
Description
GUIDE PRICE £360,000 - £380,000
Number One Agent, Harrison Cole is delighted to present this four-bedroom, detached property for sale in Glan Llyn.
Perfectly positioned in one of Glan Llyns most desirable and peaceful cul-de-sacs, this beautifully presented four-bedroom detached home offers a rare opportunity to secure an elegant family residence with a private rear garden. Glan Llyn is a thriving community with scenic and charming surroundings including lakes, play areas, landscaped parks, a local pub and a Primary school positioned just a 5-minute walk from the property. Spytty retail park with its range of shops, restaurants/cafes and adjoining Supermarket and Cinema are within walking distance. The development also benefits from brilliant road links to the city centre, as well as to the M4 motorway, making commuting to Cardiff, Bristol or London easy.
As you step inside this wonderful home you are greeted by a bright hallway that sets the tone for this delightful home. From here there is access to a chic downstairs WC, a spacious family lounge, a stylishly appointed kitchen, a separate dining room and a staircase rising to the first floor, featuring a useful storage cupboard beneath.
The lounge offers a warm adaptable living space, enhanced by bi-fold doors that glide open to reveal the sunny west facing rear garden, creating the perfect flow for modern indoor-outdoor living.
The stylish kitchen forms the true centrepiece of the home, with ample storage, integrated appliances and a central island that doubles up as both a generous workspace and an informal dining area, ideal for busy family mornings. From here a useful utility room keeps everyday household tasks organised and out of sight.
Upstairs you will find four generously sized and beautifully presented bedrooms, including three doubles and a well-proportioned single, accompanied by a modern family bathroom. The primary bedroom has the luxury of its own en-suite for added privacy, while the second bedroom benefits from large, fitted wardrobes.
Stepping outside to the rear of the property you are greeted by a desirable secluded west-facing garden, perfectly positioned to bathe in warm afternoon and evening sunshine. Designed for both relaxation and entertaining, this private outdoor haven enjoys golden light throughout the day, creating an inviting ambience as the sun sets. A delightful woodland backdrop offers a sense of tranquillity and privacy, while the patio areas provide an ideal space for alfresco dining, or unwinding with family and friends. The bi-fold doors from the lounge complete the sense of luxury, creating a flow between the home’s interior and its serene exterior surroundings. Whether you’re hosting summer gatherings or enjoying a quiet moment at dusk, this sun kissed garden is a truly idyllic retreat.
A driveway sits to the side of the property offering off road parking for multiple vehicles, with a detached garage providing storage or additional parking, with a convenient access door from the rear garden.
Council Tax Band E
Annual Site Fee: TBC
All services and mains water are connected to the property.
How the broadband internet is provided to the property is unknown, the sellers are subscribed to EE. Please visit the Ofcom website to check broadband availability and speeds.
The owner has advised that the level of the mobile signal/coverage at the property is good, they are subscribed to EE. Please visit the Ofcom website to check mobile coverage.
Please contact Number One Real Estate for more information or to arrange a viewing.
EPC Rating: B
Kitchen
3.49m x 3.86m
Living Room
4.29m x 3.38m
Utility Room
2.21m x 1.68m
Dining Room
2.49m x 3.99m
Hallway
2.21m x 2.87m
Bedroom
2.97m x 3.17m
Bedroom
2.85m x 2.97m
Bedroom
2.85m x 2.97m
Primary Bedroom
2.49m x 3.99m
Parking - Garage
Parking - Driveway
- COUNCIL TAXA payment made to your local authority in order to pay for local services like schools, libraries, and refuse collection. The amount you pay depends on the value of the property.Read more about council Tax in our glossary page.
- Band: E
- PARKINGDetails of how and where vehicles can be parked, and any associated costs.Read more about parking in our glossary page.
- Garage,Driveway
- GARDENA property has access to an outdoor space, which could be private or shared.
- Private garden
- ACCESSIBILITYHow a property has been adapted to meet the needs of vulnerable or disabled individuals.Read more about accessibility in our glossary page.
- Ask agent
Energy performance certificate - ask agent
Pickle Line Road, Newport, NP19
Add an important place to see how long it'd take to get there from our property listings.
__mins driving to your place
Get an instant, personalised result:
- Show sellers you’re serious
- Secure viewings faster with agents
- No impact on your credit score
Your mortgage
Notes
Staying secure when looking for property
Ensure you're up to date with our latest advice on how to avoid fraud or scams when looking for property online.
Visit our security centre to find out moreDisclaimer - Property reference 7c539bc5-e26b-4acb-afaa-3650f75a7fdc. The information displayed about this property comprises a property advertisement. Rightmove.co.uk makes no warranty as to the accuracy or completeness of the advertisement or any linked or associated information, and Rightmove has no control over the content. This property advertisement does not constitute property particulars. The information is provided and maintained by Number One Real Estate, Newport. Please contact the selling agent or developer directly to obtain any information which may be available under the terms of The Energy Performance of Buildings (Certificates and Inspections) (England and Wales) Regulations 2007 or the Home Report if in relation to a residential property in Scotland.
*This is the average speed from the provider with the fastest broadband package available at this postcode. The average speed displayed is based on the download speeds of at least 50% of customers at peak time (8pm to 10pm). Fibre/cable services at the postcode are subject to availability and may differ between properties within a postcode. Speeds can be affected by a range of technical and environmental factors. The speed at the property may be lower than that listed above. You can check the estimated speed and confirm availability to a property prior to purchasing on the broadband provider's website. Providers may increase charges. The information is provided and maintained by Decision Technologies Limited. **This is indicative only and based on a 2-person household with multiple devices and simultaneous usage. Broadband performance is affected by multiple factors including number of occupants and devices, simultaneous usage, router range etc. For more information speak to your broadband provider.
Map data ©OpenStreetMap contributors.






