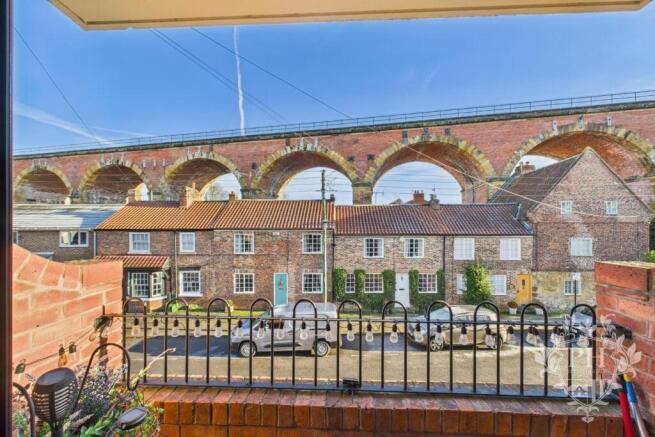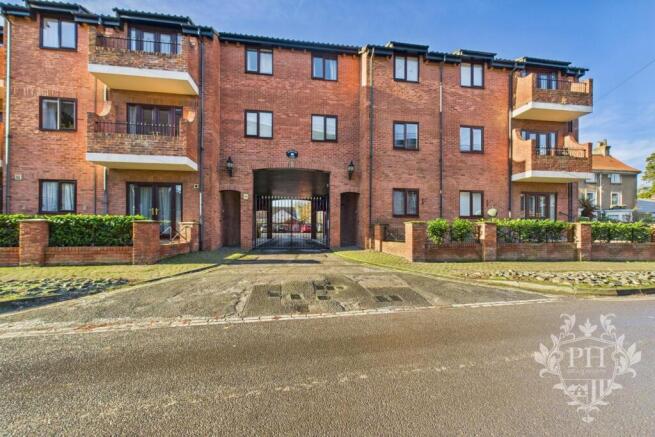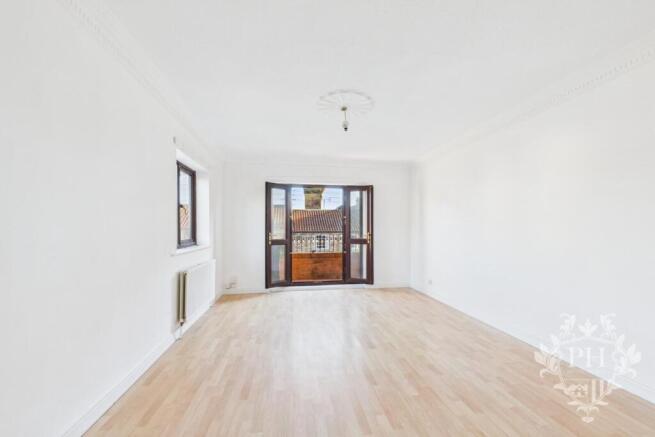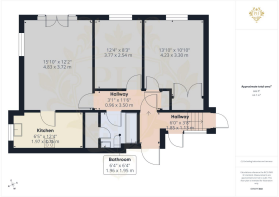
Scholars Court, West Street, Yarm

- PROPERTY TYPE
Apartment
- BEDROOMS
2
- BATHROOMS
1
- SIZE
Ask agent
Key features
- FIRST FLOOR APARTMENT
- GATED PARKING
- 5 MINUTE WALK TO YARM HIGH STREET
- TWO BEDROOM
- NEW FLOORING
- VACANT POSSESSION
- 959 YEARS REMAINING ON THE LEASE
Description
Communal - As you step through the secured entrance on the ground floor, a staircase rises ahead of you, leading up to the first floor. At the top of the stairs, you'll find the door that opens directly into the apartment.
Hallway - 0.94m x 3.51m (3'1" x 11'6") - The hallway features sleek, light-colored laminate flooring that brightens the space and creates a welcoming first impression. From here, you can access the spacious reception room, both comfortable bedrooms, and the modern bathroom. There’s also a handy built-in storage cupboard, perfect for keeping household essentials neatly out of sight.
Reception Room - 4.83m x 3.71m (15'10" x 12'2") - The reception room is spacious enough to comfortably house a two-piece sofa set, with additional space for storage units to keep things tidy. There’s even enough room to tuck in a small dining table, perfect for casual meals or morning coffee. Freshly painted white walls add a sense of openness and brightness, while the laminate flooring flows seamlessly from the hallway, giving the space a modern, cohesive feel. Natural light pours in from a UPVC double glazed window on the side, and a set of French doors open out onto a Juliet balcony, offering a lovely elevated view of the surroundings. The layout also allows for easy access to the kitchen, making the room both inviting and functional.
Kitchen - 1.96m x 3.76m (6'5" x 12'4") - The kitchen features a variety of sleek, light-colored wall cabinets, base units, and spacious drawers that brighten the space, all offset by striking dark worktops that provide a dramatic contrast. There’s ample room for free-standing appliances, allowing for flexibility and personal choice in kitchen equipment. Natural light streams in through a large UPVC double-glazed window on the side wall, ensuring the room feels airy and welcoming throughout the day.
Bedroom One - 4.22m x 3.30m (13'10" x 10'10") - The first bedroom is generously sized, easily fitting a double bed with room to spare. Sunlight filters in through a modern UPVC double-glazed window, casting a soft glow across the plush new grey carpet underfoot. The freshly painted white walls feel crisp and welcoming, and a built-in storage cupboard tucks discreetly into one corner, offering a practical spot to stow away clothes or extra bedding.
Bedroom Two - 3.76m x 2.51m (12'4" x 8'3") - The second bedroom is spacious enough for a double bed, with room for a few essential storage pieces. Soft, brand new grey carpeting covers the floor, while the freshly painted white walls give the space a clean and modern look. A large UPVC double glazed window lets in plenty of natural light, making the room bright and comfortable.
Bathroom - 1.93m x 1.93m (6'4" x 6'4") - The bathroom features a thoughtfully designed three-piece suite, including a paneled bathtub fitted with an electric shower and a sleek glass screen for convenience. A hand basin sits nearby, paired with a low-profile toilet that enhances the room's clean lines. Grey wood-effect flooring stretches across the space, offering warmth and visual texture, while the walls are finished with a smart tile surround. Additional storage is provided by a built-in cupboard, making it easy to keep the space organized and clutter-free.
External - Entry to the apartment is through secure electric gates, opening onto landscaped gardens and a private parking area. From there, a shared entrance on the ground floor guides you upstairs to the first-floor apartment, offering both privacy and a sense of community. Just a short five-minute stroll brings you to Yarm’s lively high street, lined with independent shops, inviting restaurants, and essential amenities, including well-regarded local schools.
Important Imformation - Important Information – Making Your Home Purchase Simple
Thank you for viewing with us today. We hope you found the property interesting and would be happy to answer any additional questions you may have.
How to Make an Offer
If you’d like to proceed with an offer on this property, we’ve made the process straightforward and transparent. Here’s what you’ll need:
Identification
• Valid passport or driving licence.
For Cash Purchases
• Evidence of cleared funds by way of a bank statement.
For Mortgage Purchases
• Evidence of deposit by way of a bank statement.
• Decision in principle from your lender.
• If you need mortgage advice or assistance obtaining a decision in principle, we’re here to help and can arrange this for you.
Legal Services
We work with a panel of trusted solicitors and can provide competitive quotes for conveyancing services to make your purchase process smoother. Please ask us for a quote!
Selling Your Property?
If you have a property to sell, we’ll be happy to provide a free, no-obligation valuation. Our comprehensive marketing package includes:
• Professional photography
• Detailed floor plans
• Virtual property tour
• Listings on Rightmove, Zoopla, and On the Market
Next Steps
Once you’re ready to make an offer:
1.Contact our office.
2.Have your supporting documents ready.
3.We’ll present your offer to the seller and keep you updated.
Terms & Conditions / Disclaimers
•All property particulars, descriptions, and measurements are provided in good faith but are intended for guidance only. They do not constitute part of any offer or contract. Prospective buyers should verify details to their own satisfaction before proceeding.
•Photographs, floor plans, and virtual tours are for illustrative purposes and may not represent the current state or condition of the property.
•Any reference to alterations or use of any part of the property is not a statement that any necessary planning, building regulations, or other consent has been obtained. Buyers must make their own enquiries.
•We reserve the right to amend or withdraw this property from the market at any time without notice.
•Anti-Money Laundering (AML) regulations: In line with current UK legislation, we are required to carry out AML checks on all buyers and sellers. A fee will apply for these checks, and this charge is non-refundable. Your offer cannot be formally submitted to the seller until these compliance checks have been completed.
•By making an enquiry or offer, you consent to your details being used for the purposes of identity verification and compliance with AML regulations.
•Our agency does not accept liability for any loss arising from reliance on these particulars or any information provided.
•All services, appliances, and systems included in the sale are assumed to be in working order, but have not been tested by us. Buyers are advised to obtain independent surveys and checks as appropriate.
For further details or clarification, please contact our office directly.
Brochures
Scholars Court, West Street, YarmBrochure- COUNCIL TAXA payment made to your local authority in order to pay for local services like schools, libraries, and refuse collection. The amount you pay depends on the value of the property.Read more about council Tax in our glossary page.
- Band: C
- PARKINGDetails of how and where vehicles can be parked, and any associated costs.Read more about parking in our glossary page.
- Yes
- GARDENA property has access to an outdoor space, which could be private or shared.
- Yes
- ACCESSIBILITYHow a property has been adapted to meet the needs of vulnerable or disabled individuals.Read more about accessibility in our glossary page.
- Ask agent
Scholars Court, West Street, Yarm
Add an important place to see how long it'd take to get there from our property listings.
__mins driving to your place
Get an instant, personalised result:
- Show sellers you’re serious
- Secure viewings faster with agents
- No impact on your credit score

Your mortgage
Notes
Staying secure when looking for property
Ensure you're up to date with our latest advice on how to avoid fraud or scams when looking for property online.
Visit our security centre to find out moreDisclaimer - Property reference 34322232. The information displayed about this property comprises a property advertisement. Rightmove.co.uk makes no warranty as to the accuracy or completeness of the advertisement or any linked or associated information, and Rightmove has no control over the content. This property advertisement does not constitute property particulars. The information is provided and maintained by PH Estate Agents, Middlesbrough. Please contact the selling agent or developer directly to obtain any information which may be available under the terms of The Energy Performance of Buildings (Certificates and Inspections) (England and Wales) Regulations 2007 or the Home Report if in relation to a residential property in Scotland.
*This is the average speed from the provider with the fastest broadband package available at this postcode. The average speed displayed is based on the download speeds of at least 50% of customers at peak time (8pm to 10pm). Fibre/cable services at the postcode are subject to availability and may differ between properties within a postcode. Speeds can be affected by a range of technical and environmental factors. The speed at the property may be lower than that listed above. You can check the estimated speed and confirm availability to a property prior to purchasing on the broadband provider's website. Providers may increase charges. The information is provided and maintained by Decision Technologies Limited. **This is indicative only and based on a 2-person household with multiple devices and simultaneous usage. Broadband performance is affected by multiple factors including number of occupants and devices, simultaneous usage, router range etc. For more information speak to your broadband provider.
Map data ©OpenStreetMap contributors.





