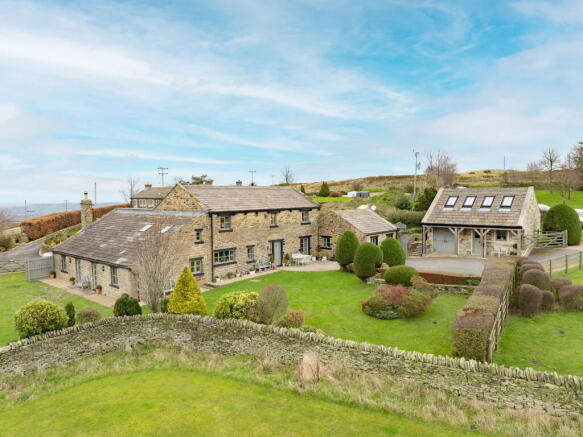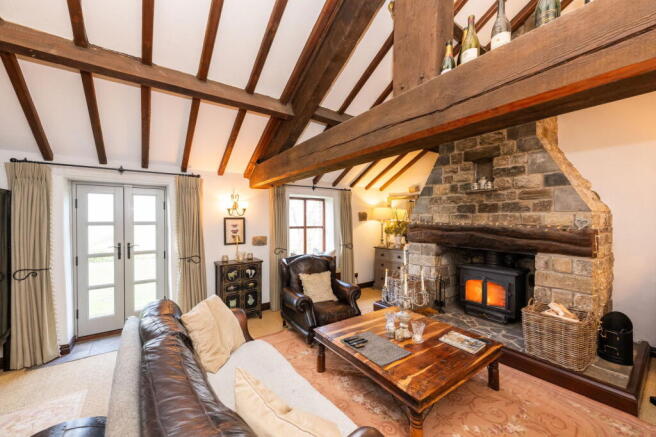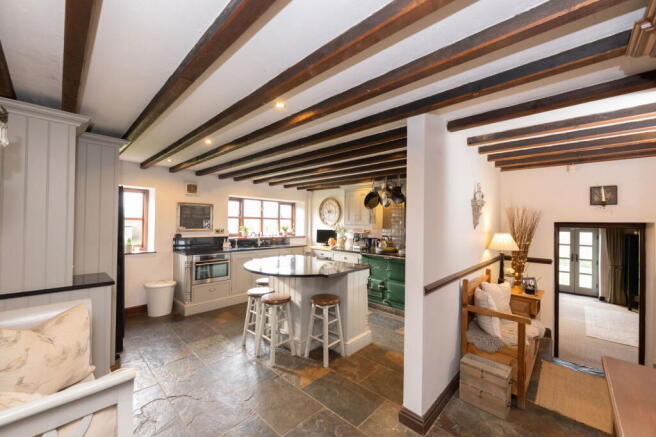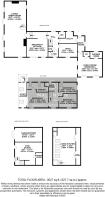Near Mount Barn, Intake Lane, Cumberworth, Huddersfield, HD8 8YE

- PROPERTY TYPE
Barn Conversion
- BEDROOMS
4
- BATHROOMS
4
- SIZE
3,527 sq ft
328 sq m
- TENUREDescribes how you own a property. There are different types of tenure - freehold, leasehold, and commonhold.Read more about tenure in our glossary page.
Freehold
Key features
- BARN CONVERSION
- 4 BEDROOMS PLUS ANNEXE BEDROOM
- 2 RECEPTION ROOMS
- WEALTH OF CHARM & CHARACTER
- HIGH QUALITY VERSATILE ACCOMMODATION
- SUPERB ANNEXE
- GROUNDS APPROACHING 3.36 ACRES
- AMPLE OFF ROAD PARKING
- PANORAMIC VIEWS
- SOUGHT AFTER IDYLLIC LOCATION
Description
NOTHING SHORT OF EXTRAORDINARY! …. AN EXCEPTIONAL AND TRULY INDIVIDUAL CHARACTER RESIDENCE, OCCUPYING AN IDYLLIC RURAL POSITION, SET WITHIN GROUNDS OF APPROXIMATELY 3.36 ACRES WITH FAR-REACHING VALLEY VIEWS. THIS REMARKABLE FOUR BEDROOM STONE-BUILT HOME OFFERS A WEALTH OF CHARM THROUGHOUT—EXPOSED BEAMS, VAULTED CEILINGS, FEATURE FIREPLACES AND BEAUTIFULLY CRAFTED JOINERY—COMBINED WITH SPACIOUS, VERSATILE ACCOMMODATION ARRANGED OVER TWO FLOORS, PLUS A SUPERBLY CONVERTED ANNEXE PROVIDES FURTHER FLEXIBILITY FOR MULTIGENERATIONAL LIVING, GUEST ACCOMMODATION OR A LUXURY WORKSPACE. THE PROPERTY INCLUDES AROUND 1.3 ACRES OF BEAUTIFULLY MAINTAINED GARDEN AND DRIVEWAY AREAS, WITH THE REMAINING 2 ACRES OF LAND LAID TO OPEN GRASSLAND—PERFECTLY SUITED TO THE FAMILY PURCHASER OR THOSE SEEKING A UNIQUE COUNTRYSIDE RETREAT IN THIS HIGHLY REGARDED RURAL SETTING.
GROUND FLOOR
Entrance Porch
A welcoming entrance porch accessed via a timber door, featuring a side-facing double-glazed window enjoying open valley views, a built-in cloak storage cupboard and a radiator.
Entrance Hallway
Accessed through timber and glass doors with a side glazed panel, the hallway features tiled flooring, a stained glass rear-facing window, an under stairs storage cupboard and a grand wooden staircase rising to the first floor.
Second Reception Room
A charming front-facing reception space featuring exposed beams and a stunning full-height picture window overlooking the driveway and patio.
Downstairs W.C.
A ground floor cloakroom with tiled flooring, part panelled walls, low-flush W.C., wash basin, exposed wooden beams, a frosted rear-facing window and a radiator.
Utility Room
Fitted with wall and base units incorporating a Belfast sink set within a granite work surface, having space and plumbing for a washing machine and dryer, exposed beams, and a frosted double-glazed window.
Boot Room / Scullery
A spacious and practical area with extensive base units, a double-glazed window overlooking the courtyard, bespoke side door with glazing, and access into the ground floor fourth bedroom.
Bedroom Four (Ground Floor)
A superb dual-aspect double bedroom enjoying valley and front garden views through two side-facing windows and two sets of French doors. Features include exposed wooden beams, inset lighting, exposed wooden flooring, three radiators and access to an en suite. This room is currently being used as a reception room.
En Suite
A beautifully appointed en suite with exposed wooden flooring, low-flush W.C., pedestal wash hand basin, walk-in shower, radiator and frosted double-glazed window.
Open Plan Dining Kitchen
A character-rich, spacious kitchen/dining area with tiled flooring, exposed beams, inset lighting and two front-facing double-glazed windows. Fitted with a range of wall and base units with granite work surfaces incorporating a sink unit, plus an island unit with breakfast seating for approximately four people and power points. Integrated appliances include a dishwasher, combination microwave oven, electric hob and built-in Aga, plus ample space for an American-style fridge freezer housed within a bespoke cabinet.
Main Reception Room
A truly breath taking reception space— the undoubted heart of the home. Set down a small flight of steps and featuring a vaulted ceiling, exposed beams, three radiators and dual fireplaces: a stunning multi-fuel log burner within a stone chimney breast, and a secondary gas fire to the opposite side of the room. Full of natural light from two rear-facing windows, two sets of rear French doors and a further front-facing window with fantastic views. A wrought iron spiral staircase leads up to the mezzanine level, featuring wrought iron railings and two Velux windows within the roof —an ideal space for reading, relaxing or home working.
FIRST FLOOR
Landing
An open landing space with exposed beams, access to the loft space (which is boarded but has no pull down ladder), a radiator and a front-facing double-glazed window offering panoramic valley views.
Bedroom One
A generous front-facing double bedroom with exposed beams, loft access, a front-facing double-glazed window overlooking the valley, radiator and access to an en suite.
En Suite
A luxurious en suite fitted with a four piece suite comprising of a freestanding bath, walk-in shower, pedestal wash hand basin and low-flush W.C. Having two Velux windows, exposed beams, inset spotlighting and a heated towel rail.
Bedroom Two
A further front-facing double bedroom with exposed beams, inset spotlighting, a double-glazed window and radiator.
Bedroom Three
Positioned to the rear and featuring a side-facing double-glazed window, exposed beams, inset lighting, Velux window and radiator.
House Bathroom
A beautifully finished bathroom with a freestanding bath, walk-in shower, pedestal wash hand basin and low-flush W.C.. Finished with tiled flooring, part panelled walls, Velux window, inset lighting, under floor heating and a heated towel radiator.
ANNEXE
A beautifully converted and highly versatile annex provides exceptional additional accommodation.
Ground Floor – Bedroom / Wellness Room
Accessed via a composite door, this room features a front-facing double-glazed window, light wood laminate flooring and currently accommodates a freestanding sauna (available by negotiation). It leads directly into an en suite shower room, fitted with a walk-in shower, pedestal basin, low-flush W.C., inset spotlighting and half-panelled walls.
First Floor – Living / Dining / Kitchen
A spacious open plan area laid with light wood flooring, featuring four double-glazed Velux windows, inset spotlights and extensive eaves storage. The kitchen area includes modern worktops, base units, integrated combi oven microwave, integrated fridge freezer, inset sink, storage cupboards with shelving and a dedicated fire escape route.
The garage/store room features electric and water within plus an outside double electrical plug point.
This annexe offers outstanding versatility—ideal as guest accommodation, home office, studio, rental opportunity or multi-generational living.
If you would like to arrange to view, or have your property appraised please give us a call on
BRIEFLY COMPRISING;
GROUND FLOOR
• ENTRANCE HALLWAY
• STAIRS TO 1ST FLOOR
• 2nd RECEPTION ROOM
• DOWNSTAIRS W.C.
• UTILITY
• BOOT ROOM/SCULLERY
• BEDROOM 4
• EN SUITE
• OPEN PLAN DINING KITCHEN
• MAIN RECEPTION ROOM
• MEZZANINE LEVEL
FIRST FLOOR
• LANDING AREA
• BEDROOM 1
• EN SUITE
• BEDROOM 2
• BEDROOM 3
• HOUSE BATHROOM
ANNEX
GROUND FLOOR
• ENTRANCE
• BEDROOM/WELLNESS/SAUNA ROOM
• SHOWER ROOM
• STAIRS TO 1ST FLOOR
FIRST FLOOR
• LIVING/DINING/KITCHEN
• FIRE ESCAPE
GARAGE/STORE ROOM
EXTERNALLY
Near Mount Barn enjoys grounds extending to approximately 3.36 acres in total. Around 1.3 acres form the immediate gardens, driveway and landscaped surroundings of the home, while the remaining land is laid to open grassland, creating exceptional privacy and uninterrupted countryside views. 2 acres of open grassland and fields would make the space perfect for equestrians.
The property is approached from a quiet rural lane through driveway gates onto a tarmac driveway bordered by lawned areas on either side. This opens into a large off-street parking area situated in front of both the main residence and the annex. A generous front patio provides a superb seating space, currently arranged with bistro furniture to take advantage of the panoramic outlook over the valley and surrounding land.
To the rear of the main living/dining room is a second patio terrace—an ideal afternoon suntrap—perfect for outdoor dining and relaxation. Beyond the patios, the remainder of the grounds offer expansive open grassland stretching across the plot, ideal for recreation, smallholding, or simply enjoying the tranquillity of the setting.
PLEASE NOTE: THESE DRAFT BROCHURE DETAILS HAVE BEEN APPROVED BY THE SELLER.
TENURE: FREEHOLD
COUNCIL TAX BANDING;
We understand the council tax band to be F. (SOURCE: GOV.CO.UK)
SERVICES
Mains water. Oil central heating. Mains electric. Septic Tank drainage.
DIRECTIONS
HD8 8YE
COVID-19 PROCEDURE
We at Mallinson & Co are confidently adhering to the government guidelines in connection to the covid-19 pandemic, should you wish to see a copy of our procedure please ask a member of the team.
DISCLAIMER
1. PROPERTY MISDESCRIPTION ACT 1967 & 1991: We endeavour to make the details and measurements as accurate as possible. However, please take them as indicative only, made as a result of a visual inspection of the property and from information supplied by the vendor.
2. MEASUREMENTS are taken with an electronic device. If you are ordering carpets or furniture, we would advise that the details are checked to your personal satisfaction by taking your own measurements upon viewing.
3. No services, apparatus, equipment, fixtures or fittings have been tested by Mallinson and Co so we cannot verify that they are in working order or fit for purpose. A Buyer is advised to obtain verification from their own Tradesperson, Surveyor or Solicitor.
4. References to the Tenure of a Property are based on information supplied by the Seller. Mallinson & Co has not had sight of the title documents and has not checked the tenure or the boundaries with the Land registry. A Buyer is advised to obtain verification from their own Solicitor. Mallinson and Co accept no responsibility for any errors or omissions.
5. MONEY LAUNDERING: We may ask for further details regarding proof of your identification and proof of funds after receiving your offer on a property. Please provide these in order to reduce any delay.
Brochures
Brochure 1- COUNCIL TAXA payment made to your local authority in order to pay for local services like schools, libraries, and refuse collection. The amount you pay depends on the value of the property.Read more about council Tax in our glossary page.
- Band: F
- PARKINGDetails of how and where vehicles can be parked, and any associated costs.Read more about parking in our glossary page.
- Driveway,Off street,Gated,Private
- GARDENA property has access to an outdoor space, which could be private or shared.
- Patio,Private garden
- ACCESSIBILITYHow a property has been adapted to meet the needs of vulnerable or disabled individuals.Read more about accessibility in our glossary page.
- Ask agent
Near Mount Barn, Intake Lane, Cumberworth, Huddersfield, HD8 8YE
Add an important place to see how long it'd take to get there from our property listings.
__mins driving to your place
Get an instant, personalised result:
- Show sellers you’re serious
- Secure viewings faster with agents
- No impact on your credit score

Your mortgage
Notes
Staying secure when looking for property
Ensure you're up to date with our latest advice on how to avoid fraud or scams when looking for property online.
Visit our security centre to find out moreDisclaimer - Property reference S1508539. The information displayed about this property comprises a property advertisement. Rightmove.co.uk makes no warranty as to the accuracy or completeness of the advertisement or any linked or associated information, and Rightmove has no control over the content. This property advertisement does not constitute property particulars. The information is provided and maintained by Mallinson and Co, Penistone. Please contact the selling agent or developer directly to obtain any information which may be available under the terms of The Energy Performance of Buildings (Certificates and Inspections) (England and Wales) Regulations 2007 or the Home Report if in relation to a residential property in Scotland.
*This is the average speed from the provider with the fastest broadband package available at this postcode. The average speed displayed is based on the download speeds of at least 50% of customers at peak time (8pm to 10pm). Fibre/cable services at the postcode are subject to availability and may differ between properties within a postcode. Speeds can be affected by a range of technical and environmental factors. The speed at the property may be lower than that listed above. You can check the estimated speed and confirm availability to a property prior to purchasing on the broadband provider's website. Providers may increase charges. The information is provided and maintained by Decision Technologies Limited. **This is indicative only and based on a 2-person household with multiple devices and simultaneous usage. Broadband performance is affected by multiple factors including number of occupants and devices, simultaneous usage, router range etc. For more information speak to your broadband provider.
Map data ©OpenStreetMap contributors.




