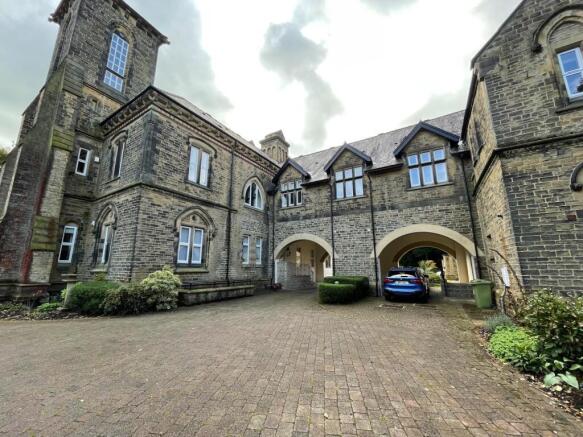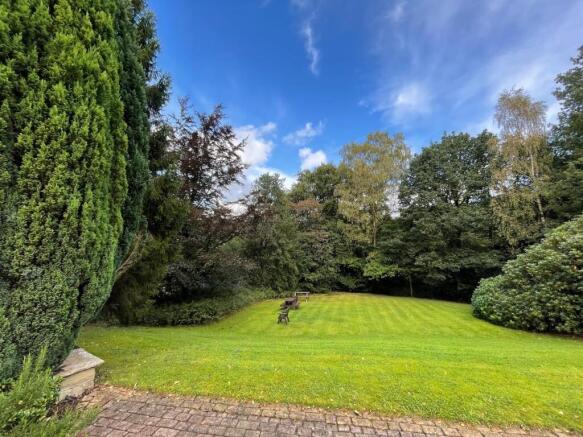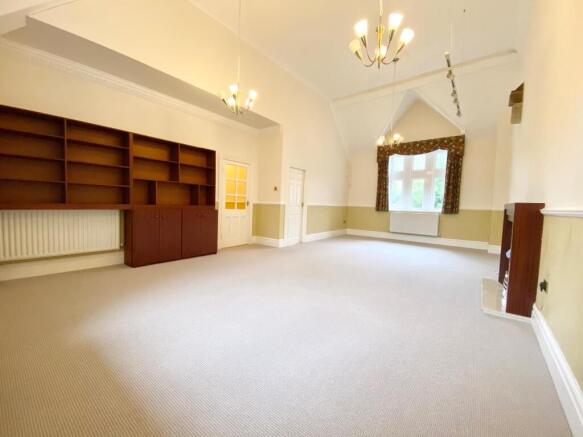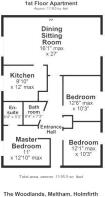The Woodlands, Meltham, Holmfirth

- PROPERTY TYPE
Apartment
- BEDROOMS
3
- BATHROOMS
2
- SIZE
1,119 sq ft
104 sq m
Key features
- A STUNNING CHARACTERFUL RESIDENCE
- ON THE FRINGES OF THE PEAK DISTRICT
- SET WITHIN EXTENSIVE COMMUNAL GROUNDS
- SPACiOUS LOUNGE/DINING ROOM
- THREE BEDROOMS/OFFICE SPACE
- HOUSE BATHROOM & EN-SUITE
- INTEGRATED APPLIANCES
- GAS C/HEATED & DOUBLE GLAZED
- OVER SEVEN ACRES OF COMMUNAL GROUNDS
- TWO PARKING SPACES
Description
Communal Entrance - Communal entrance door which leads to the reception hallway, access to meter cupboard and some extra storage space, staircase rises to the first floor:
Staircase Leads To First Floor - Staircase rises to the first flooring landing with door leading to:
Inner Lobby - Inner communal lobby which leads to the apartment:
Entrance Door - Entrance door:
Entrance Hallway - Entrance hallway with ample storage cupboards, wall mounted intercom system. Finished with coved ceiling, dado rail, wall mounted gas central heated radiator and wood effect laminate flooring:
Master Bedroom - 3.66m’3.05m x 3.35m’0.30m (12’10 x 11’1) - Master bedroom with large double glazed windows to the rear aspect overlooking the stunning grounds, featuring fitted floor to ceiling wardrobes and built-in storage unit. Finished with a wall mounted gas central heated radiator and access to en-suite facilities:
En-Suite - 1.83m’1.22m x 1.52m’0.91m (6’4 x 5’3) - A very well appointed partly tiled en-suite bathroom with three piece victorian style suite in white with chrome effect fittings, comprising of a step in shower cubicle with mains fitted shower with bi-folding glass door, hand wash pedestal basin and a low flush w/c. Finished with an extractor fan, wall mounted heated towel rail and tiled flooring:
House Bathroom - 2.13m’0.91m x 1.83m’1.22m (7’3 x 6’4) - A partly tiled house bathroom with a three piece suite Victoria style suite in white with chrome fixings, comprising of a pine wood panelled bath with waterfall mains fitted shower over bath and splash screen, hand wash pedestal basin and low level flush w/c. Finished with extractor fan, wall mounted heated towel rail and tiled flooring:
Bedroom Two - 3.66m’0.30m x 3.05m’0.91m (12’1 x 10’3) - A second double bedroom with double glazed window which over the look the grounds cto the front elevation. Featuring fitted wardrobes to one wall and finished with wall mounted gas central heated radiator and wood effect laminate flooring:
Bedroom Three/Office - 3.66m’1.83m x 3.05m’0.91m (12’6 x 10’3) - A third bedroom with is formally used as an office, with built-in dresser and filing cabinet, a fitted desk, and a further storage unit to one wall, wall mounted gas central heated radiator:
Lounge/Dining Room - 8.23m’0.30m x 4.88m’0.61m (27’1 x 16’2) - This grand reception room/dining room boasts large windows to both front and rear aspects taking in the stunning views across the grounds, featuring high ceilings with suspended lights, picture rails and dado, useful storage cabinet to one alcove, a mahogany fire surround with inset electric fire, T.V.point, Telephone finished with carpet flooring:
Kitchen - 3.66m’ x 2.74m’3.05m (12’ x 9’10) - A delightful fully fitted kitchen consisting of a matching range of base and wall mounted units in beech wood effect with chrome effect fittings, contracting working surfaces with an inset stainless steel sink unit and mixer tap, mosaic tiled splash backs, fitted with an array matching integrated appliances including, Neff gas hob and middle height double electric oven with grill, integrated fridge freezer and a washer-dryer. Finished with ceiling lights, wall mounted gas central heated radiator and tiled flooring:
Externally - Externally this unique residence offers access to a privately shared 7 acre grounds, which is enjoyed year-round, great for families and are being professionally maintained by the groundsman, a large patio area which extends to the substantial lawn area with mature woodland and stunning walks, places for access to the peak district, the property includes two parking spaces and additional visitor parking is available. Residents share a secure bicycle shed and discrete bin storage:
Further Photos - A selection of further photographs:
About The Viewings - Please contact us to arrange a convenient appointment for you on:
Tel- or our office mobile on Mobile Number
Email -
About The Area - About the area are as follows:
This stunning hidden gemis set within this Woodlands development boasts beautiful, well-manicured grounds with woodland and patio areas approx. 7-8 acres in total. There is a remotely controlled gated driveway leading to the development, two allocated parking spaces and ample visitors parking. Set on the fringes of the Peak District National Park, fantastic commuter links to the surrounding countrysides and the Motorway.
The Woodlands was originally built circa 1871 as Meltham Mills Convalescent Home, commissioned by the local Philanthropist Charles Brook. Brook was one of local mill owning family and also built the nearby Pleasure Grounds and Bank Buildings. It is built in the Gothic style with grand arched windows, distinctive rooflines and a magnificent tall tower which sits above the apartment which we are marketing. It was repurposed after the second world war becoming a School before eventually being converted to residential use in the late 1990s. There are 8 apartments in total and 4 houses. The properties enjoy a gated driveway from Royd Road which leads up to a parking area in front of the building where there are allocated spaces for each apartment (Number 8 has 2 spaces) and additional visitors parking. Surrounding the properties there are delightful communal gardens, predominantly to the rear of the house with mature woodland around the perimeter - the total grounds being approximately 7.6 acres.
Council Tax Bands - The council Tax Banding is "E"
Please check the monthly amount on the Kirklees Council Tax Website.
Tenure - This property is Leasehold
Lease Start Date: 16/11/2000
Lease End Date: 01/01/2999
Lease Term: 999 years from 1 January 2000
Lease Term Remaining: 973 years
Service charge approximately £4,600 per annum.
Stamp Duty - Stamp Duty thresholds, raised during the September 2022 mini-budget, are set to revert to their previous levels on 1 April 2025. Currently, home-movers pay no Stamp Duty on properties up to £250,000, and first-time buyers get relief on homes up to £425,000.
Home-movers will pay no stamp duty on properties up to £125,000, with 2% due on the next £125,000, and the first-time buyer threshold will drop to £300,000, with no first-time buyer relief on purchases above £500,000.
If your property transaction completes after 31 March 2025, they could incur additional Stamp Duty cost.
Epc Link -
Boundaries And Ownerships - Please Note, that the boundaries and ownerships have not been checked on the title deeds for any discrepancies or rights of
way. It is advised that prospective purchasers should make their own enquiries before proceeding to exchange of contracts.
Disclaimer - Although these particulars are thought to be materially correct their accuracy cannot be guaranteed and they do not form part of any contract. These particulars, whilst believed to be accurate are set out as a general outline for guidance only and do not constitute any part of an offer or contract.
All measurements are approximate and quoted in metric with imperial equivalents and for general guidance only and whilst every attempt has been made to ensure accuracy, they must not be relied on. We advise you take your own measurements prior to ordering any fixtures, fittings or furnishings.
Appliances & services have not been tested. Intending purchasers should not rely on them as statements of representation of fact, but must satisfy themselves by inspection or otherwise as to their accuracy.
No person in this firm's employment has the authority to make or give any representation or warranty in respect of the property.
Copyright Adm Particulars - Please Note: Unauthorized reproduction prohibited.
Brochures
The Woodlands, Meltham, HolmfirthBrochure- COUNCIL TAXA payment made to your local authority in order to pay for local services like schools, libraries, and refuse collection. The amount you pay depends on the value of the property.Read more about council Tax in our glossary page.
- Band: E
- PARKINGDetails of how and where vehicles can be parked, and any associated costs.Read more about parking in our glossary page.
- Communal
- GARDENA property has access to an outdoor space, which could be private or shared.
- Yes
- ACCESSIBILITYHow a property has been adapted to meet the needs of vulnerable or disabled individuals.Read more about accessibility in our glossary page.
- Wide doorways
The Woodlands, Meltham, Holmfirth
Add an important place to see how long it'd take to get there from our property listings.
__mins driving to your place
Get an instant, personalised result:
- Show sellers you’re serious
- Secure viewings faster with agents
- No impact on your credit score
Your mortgage
Notes
Staying secure when looking for property
Ensure you're up to date with our latest advice on how to avoid fraud or scams when looking for property online.
Visit our security centre to find out moreDisclaimer - Property reference 34322333. The information displayed about this property comprises a property advertisement. Rightmove.co.uk makes no warranty as to the accuracy or completeness of the advertisement or any linked or associated information, and Rightmove has no control over the content. This property advertisement does not constitute property particulars. The information is provided and maintained by ADM RESIDENTIAL, Huddersfield. Please contact the selling agent or developer directly to obtain any information which may be available under the terms of The Energy Performance of Buildings (Certificates and Inspections) (England and Wales) Regulations 2007 or the Home Report if in relation to a residential property in Scotland.
*This is the average speed from the provider with the fastest broadband package available at this postcode. The average speed displayed is based on the download speeds of at least 50% of customers at peak time (8pm to 10pm). Fibre/cable services at the postcode are subject to availability and may differ between properties within a postcode. Speeds can be affected by a range of technical and environmental factors. The speed at the property may be lower than that listed above. You can check the estimated speed and confirm availability to a property prior to purchasing on the broadband provider's website. Providers may increase charges. The information is provided and maintained by Decision Technologies Limited. **This is indicative only and based on a 2-person household with multiple devices and simultaneous usage. Broadband performance is affected by multiple factors including number of occupants and devices, simultaneous usage, router range etc. For more information speak to your broadband provider.
Map data ©OpenStreetMap contributors.




