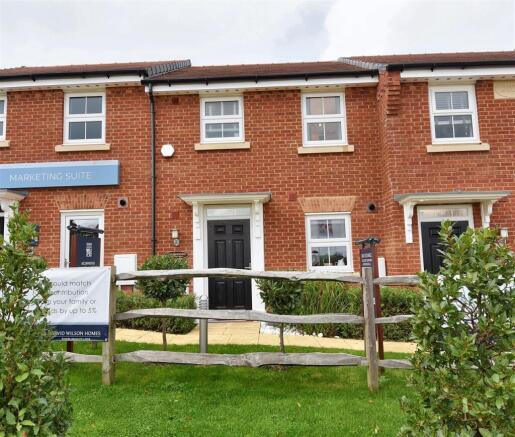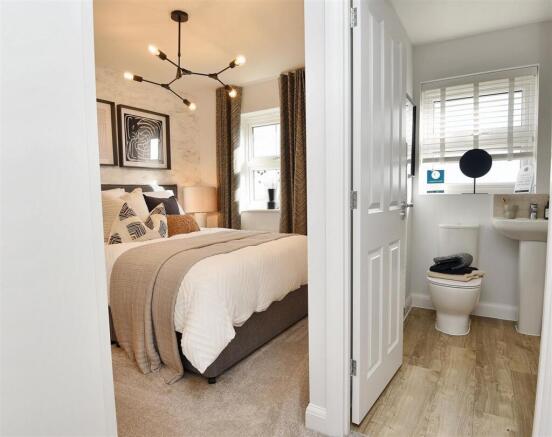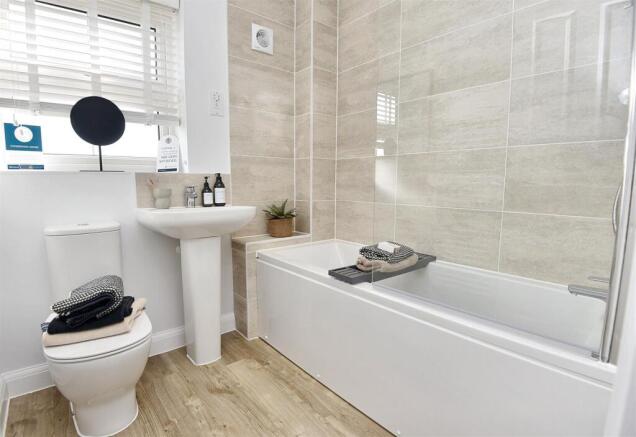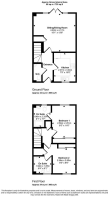Niveus Walk, Wincombe Lane, Shaftesbury

- PROPERTY TYPE
End of Terrace
- BEDROOMS
2
- BATHROOMS
2
- SIZE
735 sq ft
68 sq m
- TENUREDescribes how you own a property. There are different types of tenure - freehold, leasehold, and commonhold.Read more about tenure in our glossary page.
Freehold
Key features
- End of Terraced Home
- Two Double Bedrooms
- Two En-Suites
- 735 sq. Ft/68 Sq. M of Space
- Turfed Rear Garden
- Two Parking Spaces
- No Onward Chain
- Energy Efficiency Rating B
Description
Upon entering, you are greeted by a welcoming entrance hall that leads to a good sized kitchen, complete with built-in appliances, ideal for culinary enthusiasts. The spacious sitting and dining room is perfect for relaxing and entertaining, featuring doors that open directly to a delightful rear garden, providing a seamless connection between indoor and outdoor living. A convenient cloakroom on the ground floor adds to the practicality of this home. The first floor boasts two generously sized double bedrooms, each with its own en-suite facilities—one featuring a bathroom and the other a modern shower room. This layout is particularly appealing for professionals or friends looking to share a home, offering both privacy and comfort.
The property also includes a turfed garden at the rear, which presents an excellent opportunity for landscaping according to your personal taste. With parking available for two vehicles right in front of the house, convenience is assured.
Situated on the edge of the historic town of Shaftesbury, this home is within walking distance of local amenities and some of the most picturesque countryside walks. With various purchasing schemes available, this property is an excellent choice for a wide range of buyers seeking a quality home in a desirable location. Embrace the opportunity to own a sustainable, modern residence in this beautiful part of Dorset.
The Property -
Accommodation -
Inside - Ground Floor
The front door opens into a good sized and inviting entrance hall with stairs rising to the first floor and doors leading off to the sitting/dining room, the kitchen and to the cloakroom, which is fitted with a WC and corner pedestal wash hand basin. For practical reasons, the hall floor is laid in a wood effect vinyl that continues throughout the ground floor. The spacious sitting/dining room has double doors with full height windows to either side that open out to the rear garden. There's plenty of space for relaxing and dining.
The good sized kitchen looks out to the front of the house and is fitted with a range of stylish soft closing units consisting of floor cupboards, separate drawer unit and eye level cupboards with counter lighting beneath. You will find a good amount of work surfaces with a matching upstand and a stainless steek sink and drainer with a swan neck mixer tap. There's space and plumbing for a washing machine. The fridge/freezer and dishwasher are integrated plus, there is a built in electric oven with a gas hob and extractor hood above.
First Floor
Stairs rise to the landing where there is a useful storage cupboard and doors leading off to the bedrooms. Both bedrooms are double sized with either an en-suite shower room or bathroom. There is space for adding wardrobes.
Outside - Parking
There are two parking spaces that are located to the front of the house.
Garden
The rear garden is laid to lawn and benefits from a westerly aspect and a useful timber shed.
Useful Information -
Energy Efficiency Rating B
Council Tax Band tba
Argon Filled uPVC Double Glazing
Gas Fired Central Heating with Dual Zone Control
Mains Drainage
Freehold
Photovoltaic Solar Panels
No Onward Chain
Schemes Available
Site Management Fee ????
*The photos shown are of view homes at Niveus Walk. Actual plot specifications, layouts and materials may vary. Please contact the sales office for full details.*
Location And Directions -
The property is located on the fringe of the historic hilltop town of Shaftesbury - famous for the Gold Hill, Hovis advert. The development is within easy reach of the town centre, which has a range of facilities close by that include supermarkets and take-out outlets. The town has a wonderful range of independent shops and chain stores, doctor and dentist surgeries, schooling for all ages and is well known for its arts and crafts and entertainment venues. Five miles away in Gillingham, there is a mainline train station that serves London Waterloo and Exeter St. David's.
Postcode - SP7 8QF
What3words - ///hexes.chess.emerge
Brochures
Niveus Walk, Wincombe Lane, Shaftesbury- COUNCIL TAXA payment made to your local authority in order to pay for local services like schools, libraries, and refuse collection. The amount you pay depends on the value of the property.Read more about council Tax in our glossary page.
- Band: TBC
- PARKINGDetails of how and where vehicles can be parked, and any associated costs.Read more about parking in our glossary page.
- Yes
- GARDENA property has access to an outdoor space, which could be private or shared.
- Yes
- ACCESSIBILITYHow a property has been adapted to meet the needs of vulnerable or disabled individuals.Read more about accessibility in our glossary page.
- Ask agent
Energy performance certificate - ask agent
Niveus Walk, Wincombe Lane, Shaftesbury
Add an important place to see how long it'd take to get there from our property listings.
__mins driving to your place
Get an instant, personalised result:
- Show sellers you’re serious
- Secure viewings faster with agents
- No impact on your credit score
Your mortgage
Notes
Staying secure when looking for property
Ensure you're up to date with our latest advice on how to avoid fraud or scams when looking for property online.
Visit our security centre to find out moreDisclaimer - Property reference 34322409. The information displayed about this property comprises a property advertisement. Rightmove.co.uk makes no warranty as to the accuracy or completeness of the advertisement or any linked or associated information, and Rightmove has no control over the content. This property advertisement does not constitute property particulars. The information is provided and maintained by Morton New, Gillingham. Please contact the selling agent or developer directly to obtain any information which may be available under the terms of The Energy Performance of Buildings (Certificates and Inspections) (England and Wales) Regulations 2007 or the Home Report if in relation to a residential property in Scotland.
*This is the average speed from the provider with the fastest broadband package available at this postcode. The average speed displayed is based on the download speeds of at least 50% of customers at peak time (8pm to 10pm). Fibre/cable services at the postcode are subject to availability and may differ between properties within a postcode. Speeds can be affected by a range of technical and environmental factors. The speed at the property may be lower than that listed above. You can check the estimated speed and confirm availability to a property prior to purchasing on the broadband provider's website. Providers may increase charges. The information is provided and maintained by Decision Technologies Limited. **This is indicative only and based on a 2-person household with multiple devices and simultaneous usage. Broadband performance is affected by multiple factors including number of occupants and devices, simultaneous usage, router range etc. For more information speak to your broadband provider.
Map data ©OpenStreetMap contributors.




