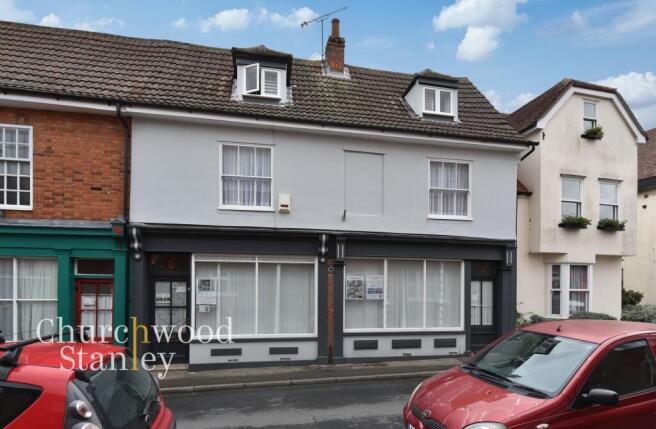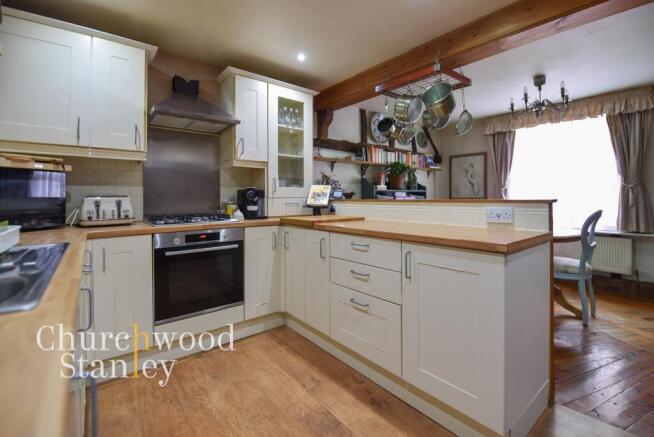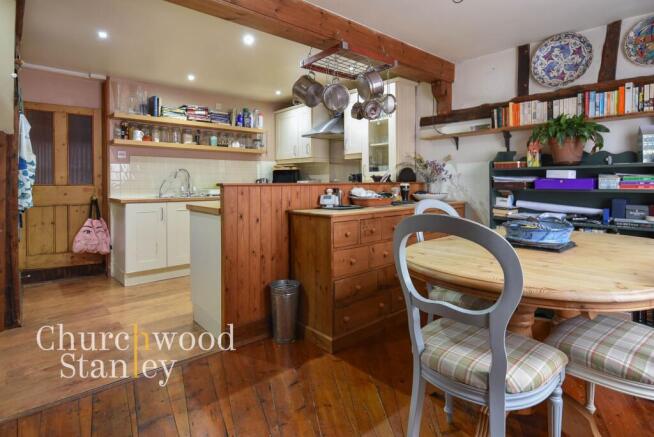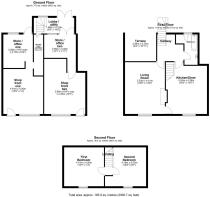Market Street, Harwich, CO12

- PROPERTY TYPE
Terraced
- BEDROOMS
2
- BATHROOMS
2
- SIZE
2,001 sq ft
186 sq m
- TENUREDescribes how you own a property. There are different types of tenure - freehold, leasehold, and commonhold.Read more about tenure in our glossary page.
Freehold
Key features
- Mixed-use freehold building (commercial + residential) offered without chain
- 16th Century Grade II Listed (historic character property)
- Ground Floor – Flexible commercial space (3 interconnecting rooms + WC/Shower) First & Second Floors – Residential apartment (2 large bedrooms + study/bed3, 1 bathroom, lounge, kitchen/diner)
- Commercial: Approx. 700 sq ft (Class E use – suitable for retail, café/restaurant, office, studio, etc.) with two street entrances for potential dual-use or partitioned units.
- Residential: Approx. 1300 sq ft (spanning two upper floors) featuring 2 double bedrooms, additional ground-floor study/guest room, spacious living/dining areas, and private roof terrace.
- Roof terrace (south-facing, ~150 sq ft) on 1st floor; Rear courtyard (~350 sq ft) with secondary access to residence (ideal for bike storage, bins or a small seating nook).
- • Ground floor designated Class E (broad commercial uses permitted). Full residential conversion possible for ground floor STPP. The property lies in a conservation area – preserving its heritage
- Heart of Old Harwich – tourist-frequented area. 200 metres to train station (London and regional links). ~2 miles to international ferry port. Restaurants, pubs & heritage attractions nearby
Description
5 & 6 Market Street combines home and enterprise in one inspiring package.
From the street, its historic façade exudes the charm of Old Harwich, drawing the eye of passers-by with centuries-old brickwork and internal timbered character that has historically made a delightful storefront.
Inside, the ground floor commercial space unfolds into multiple open-plan rooms ready to be fitted to your dream business space. High ceilings and large front windows flood the interior with natural light, offering an inviting ambiance for customers. The layout currently connects what were once two separate shop units, giving you the option to operate as one large commercial area or keep as two distinct sections (each with its own entrance) to suit your venture. There’s also a convenient WC/shower room on this level (partly fitted) – a practical amenity for a café / studio or for use if the space ever doubles as guest accommodation.
Every inch of the commercial floor is bursting with character, providing a memorable backdrop for retail displays, a cozy dining atmosphere or a creative showroom. As the site of past businesses ranging from a butcher and a ship’s chandler to an antiques emporium, this property has proven commercial pedigree – now it’s just waiting for your vision to write the next chapter.
Upstairs, the residential quarters offer a tranquil escape and modern comfort without losing the old-world charm. Spread over two floors, the apartment welcomes you with a stunning first-floor lounge, where heritage beams and exposed brickwork meet elegant updates like parquet wood flooring and a toasty multi-fuel stove. Adjoining the lounge is a large kitchen and dining room, fully equipped for contemporary living (modern appliances, ample storage) yet enhanced by period details like sash windows and warm wood textures.
Also on the first floor is a sleek L-shaped bathroom with a mix of vintage charm and modern fittings (including a rainfall shower head and efficient new combi boiler ). Step outside from the landing and you discover the roof terrace, a real asset of this property. Sheltered on three sides and bathed in southerly sunlight, the decked terrace with a full width retractable canopy is a private sanctuary.
On the top floor, two generous double bedrooms await, each filled with light and historic ambience. Exposed timbers and built-in wardrobe storage make these rooms both stylish and practical. Wake up to rooftop views of Old Harwich’s skyline and breathe in the coastal air. Despite the building’s age, the home has been lovingly maintained and updated – including a full exterior redecoration in 2024 – so you can enjoy the blend of old and new without compromise.
There is flexibility in that the residential and commercial sections can function either together or independently. A rear courtyard entrance allows separate access to the living quarters, which is ideal if you choose to rent out one part or prefer to keep home life private from your business entrances. In total, you have approximately 2,000+ sq.ft. of usable internal space, offering plenty of room to bring your ideas to life.
Lifestyle & Investment Potential
The building’s distinctive character gives any enterprise an instant identity – a marketing goldmine for a lifestyle brand that wants to be authentic and memorable. You can literally live above the shop, curating your business downstairs while enjoying a convenient and beautiful living space upstairs. No commute, complete control and the chance to immerse yourself in a community of fellow creatives and entrepreneurs in Historic Harwich’s revitalised town centre. The vibe here suits boutique retail, galleries, antiques/vintage shop, interior design showroom, consultancy offices, artisan workshops or even a restaurant/bistro (the ground floor’s Class E status even covers restaurant use). Whatever your vision, this building provides a stage to showcase it.
At the same time, the property’s design makes it easy to adapt for investment purposes. As a landlord, you could enjoy dual rental incomes – perhaps a long-term lease to a café or shop on the ground floor and a steady residential tenancy (or premium holiday let) upstairs. Harwich’s growing popularity with tourists and heritage enthusiasts means there’s demand for unique holiday accommodation. The upstairs apartment, with its roof terrace and historic charm, could fetch strong short-term rental yields. Alternatively, you have the option to explore a full conversion to one large dwelling, subject to the usual planning consents. The fact that the owners already have plans drawn for converting the commercial space to residential shows the feasibility – giving you a head start if a grand family home or expanded rental accommodation is your goal. The freehold tenure ensures you have total control over how you use or develop the property, with no ground rents or freeholder permissions to worry about. And because it’s offered with no onward chain, you can acquire it and start implementing your plans without delay.
Lobby / utility
4.31m x 1.68m
Connecting to the commercial space, residential space and courtyard with independent access.
Kitchen/Diner
6.53m x 4.39m
Living Room
5.53m x 4.41m
Terrace
2.86m x 3.33m
First Bedroom
4.15m x 4.26m
Second Bedroom
4.16m x 2m
Shop front one
4.81m x 4.26m
Shop front two
5.89m x 4.39m
Store / office one
3.58m x 3.16m
Store / office two
3.99m x 3.39m
Roof Terrace
South facing and private
- COUNCIL TAXA payment made to your local authority in order to pay for local services like schools, libraries, and refuse collection. The amount you pay depends on the value of the property.Read more about council Tax in our glossary page.
- Ask agent
- PARKINGDetails of how and where vehicles can be parked, and any associated costs.Read more about parking in our glossary page.
- Ask agent
- GARDENA property has access to an outdoor space, which could be private or shared.
- Terrace
- ACCESSIBILITYHow a property has been adapted to meet the needs of vulnerable or disabled individuals.Read more about accessibility in our glossary page.
- Ask agent
Energy performance certificate - ask agent
Market Street, Harwich, CO12
Add an important place to see how long it'd take to get there from our property listings.
__mins driving to your place
Get an instant, personalised result:
- Show sellers you’re serious
- Secure viewings faster with agents
- No impact on your credit score


Your mortgage
Notes
Staying secure when looking for property
Ensure you're up to date with our latest advice on how to avoid fraud or scams when looking for property online.
Visit our security centre to find out moreDisclaimer - Property reference 32878c8d-ab73-41cf-824a-67834aebec5b. The information displayed about this property comprises a property advertisement. Rightmove.co.uk makes no warranty as to the accuracy or completeness of the advertisement or any linked or associated information, and Rightmove has no control over the content. This property advertisement does not constitute property particulars. The information is provided and maintained by Churchwood Stanley, Manningtree. Please contact the selling agent or developer directly to obtain any information which may be available under the terms of The Energy Performance of Buildings (Certificates and Inspections) (England and Wales) Regulations 2007 or the Home Report if in relation to a residential property in Scotland.
*This is the average speed from the provider with the fastest broadband package available at this postcode. The average speed displayed is based on the download speeds of at least 50% of customers at peak time (8pm to 10pm). Fibre/cable services at the postcode are subject to availability and may differ between properties within a postcode. Speeds can be affected by a range of technical and environmental factors. The speed at the property may be lower than that listed above. You can check the estimated speed and confirm availability to a property prior to purchasing on the broadband provider's website. Providers may increase charges. The information is provided and maintained by Decision Technologies Limited. **This is indicative only and based on a 2-person household with multiple devices and simultaneous usage. Broadband performance is affected by multiple factors including number of occupants and devices, simultaneous usage, router range etc. For more information speak to your broadband provider.
Map data ©OpenStreetMap contributors.




