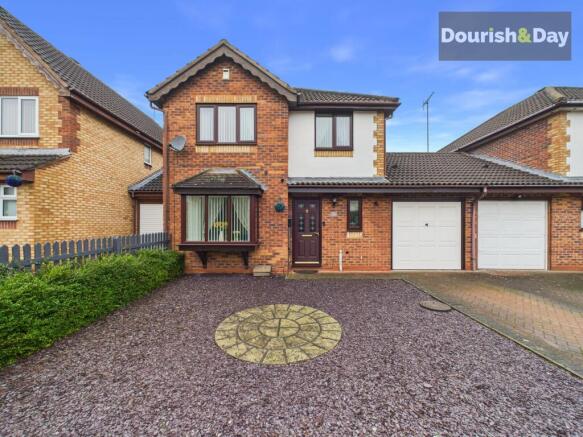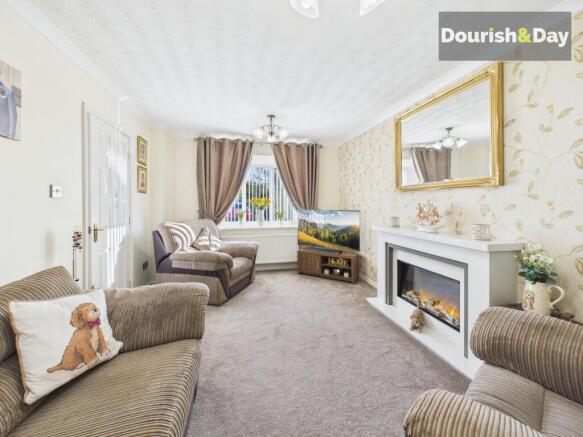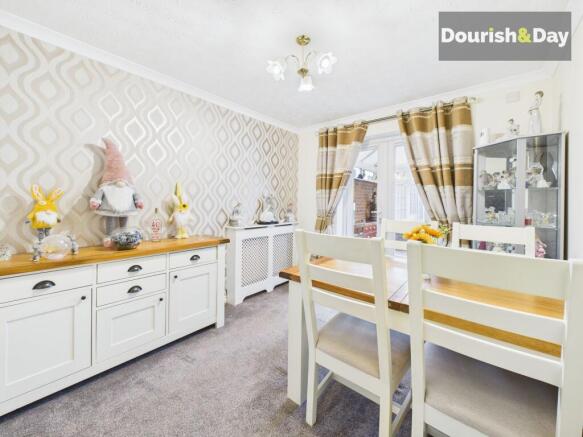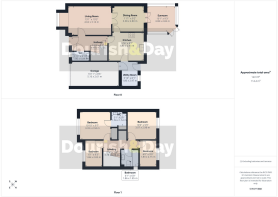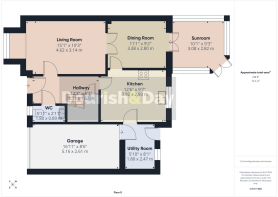
The Ridgeway, Stafford, ST16

- PROPERTY TYPE
Link Detached House
- BEDROOMS
4
- BATHROOMS
1
- SIZE
1,055 sq ft
98 sq m
- TENUREDescribes how you own a property. There are different types of tenure - freehold, leasehold, and commonhold.Read more about tenure in our glossary page.
Freehold
Key features
- Desirable ST16 position opposite a peaceful green space
- Link-detached home with parking for approx. 3 cars + attached single garage
- Garage includes excellent attic storage space
- Bay-fronted lounge with electric feature fireplace
- Four bedrooms: two doubles (one with en-suite WC) & two well-sized singles
- Modern kitchen with integrated oven, microwave over, dishwasher, 4-ring induction hob, pull-out bin drawers & under-counter fridge
Description
Call us 9AM - 9PM -7 days a week, 365 days a year!
The Ridgeway Rendez-View — Where Green Horizons Meet Dreamy Living Scenes
Perfectly positioned along the ever-popular The Ridgeway in ST16, this beautifully presented link-detached home enjoys an enviable outlook directly opposite a peaceful green space, offering a lovely sense of openness seldom found in modern residential areas. With generous parking for around three vehicles plus an attached single garage with an excellent attic storage space above, the property is as practical as it is welcoming. Its attractive frontage—with a smart slate bed and decorative stone centrepiece—sets the tone for the care and quality found throughout.
Stepping inside, a pleasant entrance hallway provides a bright and organised flow through the home. To the left sits the lounge, a warm and comfortable living space with a charming bay window and a stylish electric feature fireplace. The hallway continues past the guest WC, stairs to the first floor and a handy understairs storage cupboard, before leading into the kitchen at the rear.
The dining room is accessed directly from the lounge and serves as a brilliantly versatile family space. It enjoys an abundance of natural light and flows through to the rear conservatory, which offers a lovely garden outlook and direct access outside. The dining room also connects to the kitchen, creating an easy circular layout ideal for hosting and everyday family life.
The kitchen is a standout feature—modern, beautifully designed and highly functional. It includes integrated single oven with microwave above, a 4-ring induction hob, integrated dishwasher, under-counter integrated fridge and thoughtful storage solutions such as pull-out waste bin drawers. From the kitchen, a door leads to a useful utility area, which provides further access to both the garden and the garage.
Upstairs, the first floor landing provides access to an airing cupboard and four bedrooms. There are two good-sized single bedrooms, ideal for children, guests or home office use. The principal double bedroom benefits from an en-suite WC and its own storage cupboard, while an additional double bedroom offers ample wardrobe and storage space. A modern family bathroom completes the upper level, fitted with a shower over the bath and contemporary tiling.
Outside, the rear garden offers a pleasant, manageable space with access from both the conservatory and the utility room, making it ideal for outdoor dining, relaxing or simply enjoying a private spot of sunshine.
Altogether, this is a wonderfully well-kept and well-designed home in a highly desirable setting—perfectly blending practicality, style and a lovely green outlook right from the doorstep.
EPC Rating: C
Entrance Hallway
-
Guest WC
-
Living Room
-
Dining Room
-
Conservatory
-
Kitchen
-
Utility
-
First Floor Landing
-
Bedroom One
-
En-Suite WC
-
Bedroom Two
-
Bedroom Three
-
Bedroom Four
-
Family Bathroom
-
Anti-Money Laundering & ID Checks
Once an offer is accepted on a property marketed by Dourish & Day estate agents we are required to complete ID verification checks on all buyers and to apply ongoing monitoring until the transaction ends. Whilst this is the responsibility of Dourish & Day we may use the services of MoveButler, to verify Clients’ identity. This is not a credit check and therefore will have no effect on your credit history. You agree for us to complete these checks, and the cost of these checks is £30.00 inc. VAT per buyer. This is paid in advance, when an offer is agreed and prior to a sales memorandum being issued. This charge is non-refundable.
Front Garden
This beautifully presented link-detached home enjoys an enviable outlook directly opposite a peaceful green space, offering a lovely sense of openness seldom found in modern residential areas. With generous parking for around three vehicles plus an attached single garage with an excellent attic storage space above, the property is as practical as it is welcoming. Its attractive frontage—with a smart slate bed and decorative stone centrepiece—sets the tone for the care and quality found throughout.
Rear Garden
Outside, the rear garden offers a pleasant, manageable space with access from both the conservatory and the utility room, making it ideal for outdoor dining, relaxing or simply enjoying a private spot of sunshine.
- COUNCIL TAXA payment made to your local authority in order to pay for local services like schools, libraries, and refuse collection. The amount you pay depends on the value of the property.Read more about council Tax in our glossary page.
- Band: D
- PARKINGDetails of how and where vehicles can be parked, and any associated costs.Read more about parking in our glossary page.
- Yes
- GARDENA property has access to an outdoor space, which could be private or shared.
- Front garden,Rear garden
- ACCESSIBILITYHow a property has been adapted to meet the needs of vulnerable or disabled individuals.Read more about accessibility in our glossary page.
- Ask agent
The Ridgeway, Stafford, ST16
Add an important place to see how long it'd take to get there from our property listings.
__mins driving to your place
Get an instant, personalised result:
- Show sellers you’re serious
- Secure viewings faster with agents
- No impact on your credit score
Your mortgage
Notes
Staying secure when looking for property
Ensure you're up to date with our latest advice on how to avoid fraud or scams when looking for property online.
Visit our security centre to find out moreDisclaimer - Property reference 6f454fc4-9344-415e-98fe-f40f38720d04. The information displayed about this property comprises a property advertisement. Rightmove.co.uk makes no warranty as to the accuracy or completeness of the advertisement or any linked or associated information, and Rightmove has no control over the content. This property advertisement does not constitute property particulars. The information is provided and maintained by Dourish & Day, Stafford. Please contact the selling agent or developer directly to obtain any information which may be available under the terms of The Energy Performance of Buildings (Certificates and Inspections) (England and Wales) Regulations 2007 or the Home Report if in relation to a residential property in Scotland.
*This is the average speed from the provider with the fastest broadband package available at this postcode. The average speed displayed is based on the download speeds of at least 50% of customers at peak time (8pm to 10pm). Fibre/cable services at the postcode are subject to availability and may differ between properties within a postcode. Speeds can be affected by a range of technical and environmental factors. The speed at the property may be lower than that listed above. You can check the estimated speed and confirm availability to a property prior to purchasing on the broadband provider's website. Providers may increase charges. The information is provided and maintained by Decision Technologies Limited. **This is indicative only and based on a 2-person household with multiple devices and simultaneous usage. Broadband performance is affected by multiple factors including number of occupants and devices, simultaneous usage, router range etc. For more information speak to your broadband provider.
Map data ©OpenStreetMap contributors.
