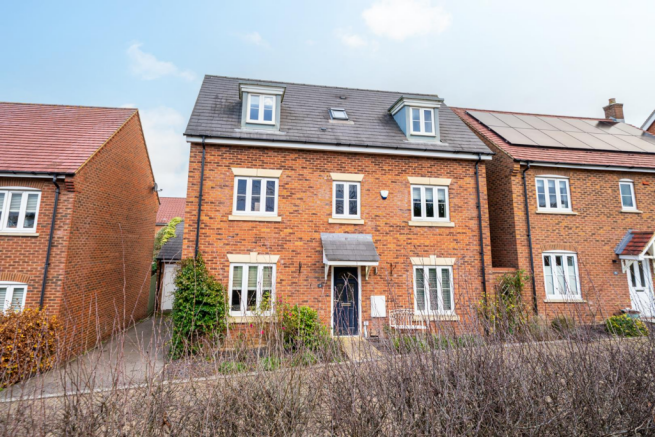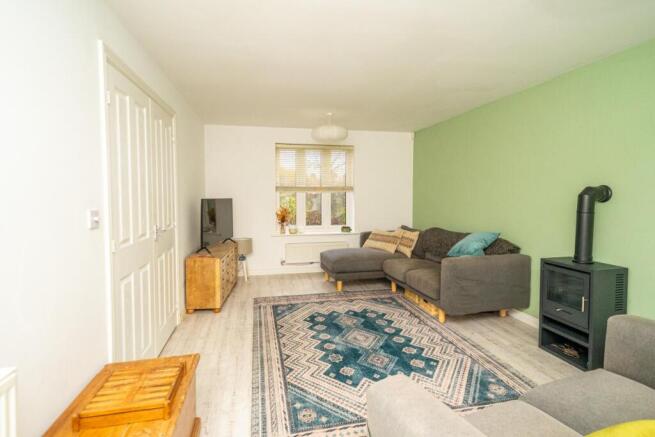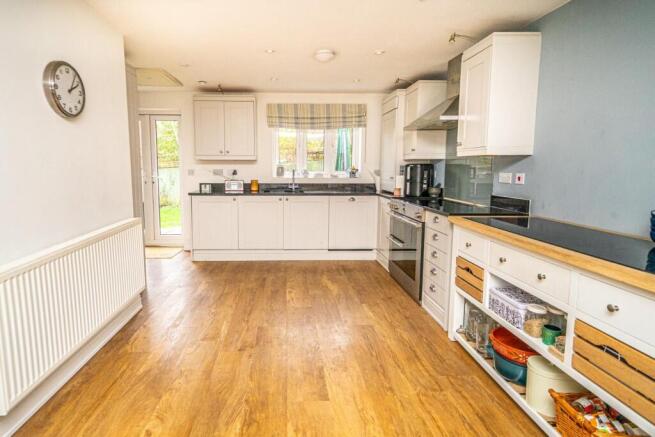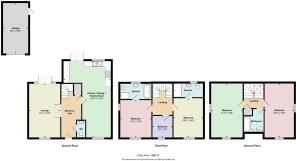
Lancaster Way, Pitstone, Leighton Buzzard

- PROPERTY TYPE
Detached
- BEDROOMS
5
- BATHROOMS
3
- SIZE
Ask agent
- TENUREDescribes how you own a property. There are different types of tenure - freehold, leasehold, and commonhold.Read more about tenure in our glossary page.
Freehold
Key features
- Detached Executive Home
- Five Bedrooms
- Buckinghamshire Village Location
- Sought After School Catchment
- Garage & Driveway Parking
- Three Bathrooms
Description
Location: - Castlemead in Pitstone is a highly popular modern development set against the beautiful backdrop of the Chiltern Hills. The village offers a peaceful lifestyle with excellent access to countryside walks, local amenities and highly regarded schooling. Nearby Tring provides day-to-day shopping needs and a mainline station into London Euston, while Aylesbury and Hemel Hempstead are easily reached for wider facilities. The area benefits from the Buckinghamshire Grammar School system, with several highly acclaimed schools within reach.
Ground Floor: - A welcoming entrance hall sets the tone for this superb home, with stairs rising to the first floor, an understairs storage cupboard, and doors to the lounge, kitchen/dining family room and cloakroom/WC. To the left sits the impressive dual-aspect lounge, a bright and airy space featuring a central stove and French doors opening onto the rear garden -ideal for everyday family life and relaxed entertaining. To the right is the heart of the home: the outstanding 27ft kitchen/dining/family room. Bathed in natural light through windows to the front and rear, this expansive space has been fitted with a generous range of base and eye-level cupboards topped with ample work surfaces. A one-and-a-half bowl sink with mixer tap, space for a Range cooker with extractor over, and integrated appliances -including dishwasher, fridge freezer and washing machine -ensure practicality, while the open plan layout provides the perfect setting for both cooking and gathering. Double glazed doors lead directly to the garden, further enhancing the social flow of this substantial room. A useful cloakroom completes the ground floor accommodation.
First Floor: - The first floor landing gives access to three well-appointed rooms and stairs rising to the second floor. The master bedroom is a spacious and stylish double, enjoying dual aspect windows and its own high-quality ensuite comprising a freestanding bath, double-width shower cubicle, vanity wash hand basin and low level WC. Bedroom two is also a generous double overlooking the front aspect, and benefits from a second ensuite, fitted with a double-width shower cubicle, pedestal wash hand basin and low level WC. Completing this floor is bedroom five - a flexible room ideal for use as a study, nursery or dressing room, depending on lifestyle needs.
Second Floor: - The top floor continues to impress, with a bright landing featuring a rear Velux window and an airing cupboard. There are two further spacious double bedrooms, both extending over 19ft and enjoying dual aspect windows to the front and side. These rooms provide excellent versatility, ideal for older children, guests, or those seeking a private workspace. They are served by a modern family bathroom fitted with a panel bath with shower over, pedestal wash hand basin, low level WC, heated towel rail and Velux window.
Outside: - The rear garden is attractively arranged with a combination of lawn, patio and decked areas - perfect for outdoor dining, children’s play and summer relaxation. There is gated side access, outside lighting, a cold water tap, outdoor power socket and a courtesy door into the garage. The front of the property provides further kerb appeal along with driveway parking extending to the garage.
Disclaimer:-
Measurements and floor plans are approximate and for guidance only. Any prospective buyer should check all measurements. Floor plan coverings and fitments are for example only and may not represent the true finish of the property. Services at the property have not been tested by the agent and it is advised that any buyer should do the necessary checks before making an offer to purchase. Whether freehold or leasehold this is unverified by the agent and should be verified by the purchasers legal representative. The property details do not form part of any offer or contract and any photos or text do not represent what will be included in an agreed sale.
Brochures
Lancaster Way, Pitstone, Leighton Buzzard- COUNCIL TAXA payment made to your local authority in order to pay for local services like schools, libraries, and refuse collection. The amount you pay depends on the value of the property.Read more about council Tax in our glossary page.
- Band: F
- PARKINGDetails of how and where vehicles can be parked, and any associated costs.Read more about parking in our glossary page.
- Yes
- GARDENA property has access to an outdoor space, which could be private or shared.
- Yes
- ACCESSIBILITYHow a property has been adapted to meet the needs of vulnerable or disabled individuals.Read more about accessibility in our glossary page.
- Ask agent
Lancaster Way, Pitstone, Leighton Buzzard
Add an important place to see how long it'd take to get there from our property listings.
__mins driving to your place
Get an instant, personalised result:
- Show sellers you’re serious
- Secure viewings faster with agents
- No impact on your credit score
Your mortgage
Notes
Staying secure when looking for property
Ensure you're up to date with our latest advice on how to avoid fraud or scams when looking for property online.
Visit our security centre to find out moreDisclaimer - Property reference 34322737. The information displayed about this property comprises a property advertisement. Rightmove.co.uk makes no warranty as to the accuracy or completeness of the advertisement or any linked or associated information, and Rightmove has no control over the content. This property advertisement does not constitute property particulars. The information is provided and maintained by Quarters Estate Agents, Leighton Buzzard. Please contact the selling agent or developer directly to obtain any information which may be available under the terms of The Energy Performance of Buildings (Certificates and Inspections) (England and Wales) Regulations 2007 or the Home Report if in relation to a residential property in Scotland.
*This is the average speed from the provider with the fastest broadband package available at this postcode. The average speed displayed is based on the download speeds of at least 50% of customers at peak time (8pm to 10pm). Fibre/cable services at the postcode are subject to availability and may differ between properties within a postcode. Speeds can be affected by a range of technical and environmental factors. The speed at the property may be lower than that listed above. You can check the estimated speed and confirm availability to a property prior to purchasing on the broadband provider's website. Providers may increase charges. The information is provided and maintained by Decision Technologies Limited. **This is indicative only and based on a 2-person household with multiple devices and simultaneous usage. Broadband performance is affected by multiple factors including number of occupants and devices, simultaneous usage, router range etc. For more information speak to your broadband provider.
Map data ©OpenStreetMap contributors.





