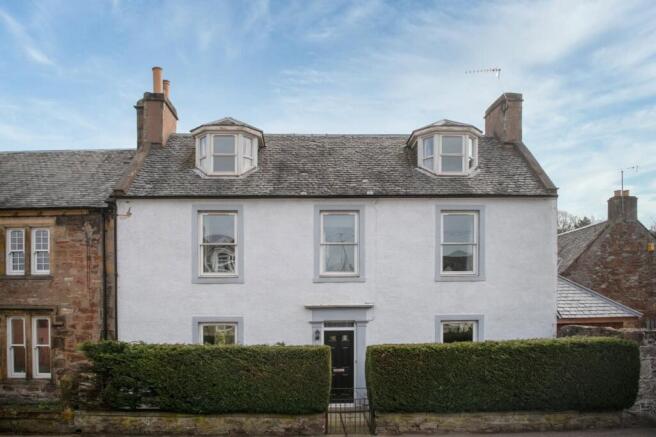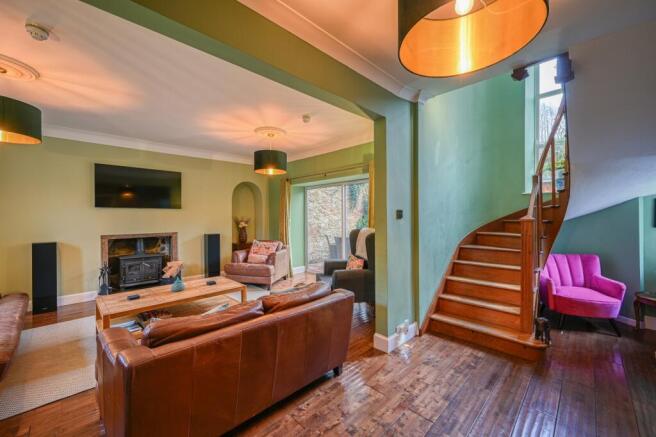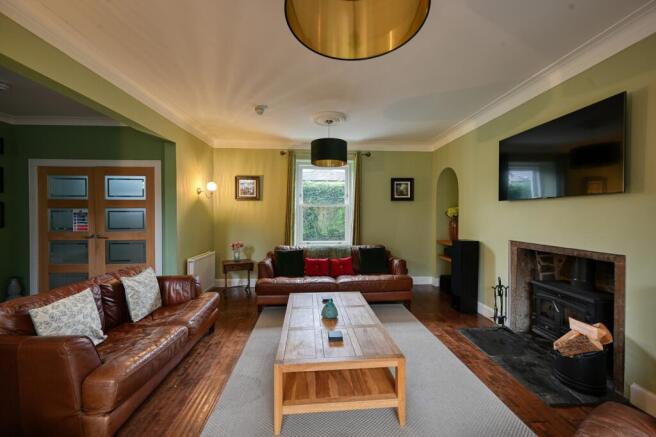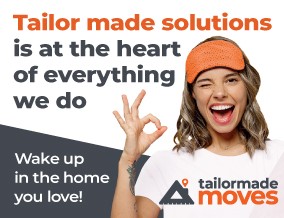
Dryburgh House 63 Haugh Road, Haugh, Inverness. IV2 4SD

- PROPERTY TYPE
Semi-Detached
- BEDROOMS
4
- BATHROOMS
4
- SIZE
1,625 sq ft
151 sq m
- TENUREDescribes how you own a property. There are different types of tenure - freehold, leasehold, and commonhold.Read more about tenure in our glossary page.
Freehold
Key features
- Substantial 3 storey Victorian semi detached villa in prime location
- Sought after Crown primary school catchment
- Lounge, kitchen/diner, utility, WC, 3 bedrooms, 2 ensuites and shower room
- Versatile upper floor with 4th bedroom and living area
- Enclosed gardens and private parking for up to 3 cars
- EPC Band D
Description
Location: Haugh Road is in an ideal location for easy access to the city centre which offers a full range of amenities including retail shops, bars, restaurants, supermarkets, a post office and rail and bus stations. Other facilities within walking distance include Eden Court Theatre, Bught Park and the Inverness Aquadome. Wonderful walks through the Ness Islands are just moments away from the property. Excellent schooling is available at Crown Primary and Millburn Academy. Inverness UHI campus offers opportunities in further education. Inverness City enjoys excellent communications by road and rail and is served by an international airport. Inverness, the capital and main business and commercial centre of the Highlands, offers an extensive choice of shopping, entertainment, cultural, education and leisure facilities associated with city living
Extras: All fitted floor coverings, fixtures and fittings, including all light fittings. Curtain poles and window blinds., integrated appliances include electric oven, combination oven/microwave, gas hob and extractor fan, coffee machine, fridge/freezer, tumble dryer and dishwasher.
Services: Mains gas, electricity, water and drainage. Telephone and fibre broadband.
Council Tax: Non-domestic rates
Tenure: Freehold
Floor area: 151m2
Entry: By mutual agreement
Viewing: Don't delay - get in touch with Tailormade Moves today to arrange a viewing.
Lounge
3.03m x 4.04m (9' 11" x 13' 3")
Kitchen / Diner
4.0m x 5.05m (13' 1" x 16' 7")
Utility Room
1.56m x 4.29m (5' 1" x 14' 1")
Wc
1.05m x 1.76m (3' 5" x 5' 9")
Principal Bedroom
2.91m x 4.04m (9' 7" x 13' 3")
Principal Bedroom En Suite
2.01m x 2.01m (6' 7" x 6' 7")
Bedroom 2
4.06m x 2.45m (13' 4" x 8' 0")
Bedroom 2 En Suite
2.11m x 1.35m (6' 11" x 4' 5")
Bedroom 3
2.45m x 4.07m (8' 0" x 13' 4")
Shower Room
1.88m x 1.98m (6' 2" x 6' 6")
Bedroom 4
3.06m x 4.03m (10' 0" x 13' 3")
Upstairs Lounge
3.44m x 6.23m (11' 3" x 20' 5")
Brochures
BrochureHome Report- COUNCIL TAXA payment made to your local authority in order to pay for local services like schools, libraries, and refuse collection. The amount you pay depends on the value of the property.Read more about council Tax in our glossary page.
- Band: TBC
- PARKINGDetails of how and where vehicles can be parked, and any associated costs.Read more about parking in our glossary page.
- Yes
- GARDENA property has access to an outdoor space, which could be private or shared.
- Yes
- ACCESSIBILITYHow a property has been adapted to meet the needs of vulnerable or disabled individuals.Read more about accessibility in our glossary page.
- Ask agent
Dryburgh House 63 Haugh Road, Haugh, Inverness. IV2 4SD
Add an important place to see how long it'd take to get there from our property listings.
__mins driving to your place
Get an instant, personalised result:
- Show sellers you’re serious
- Secure viewings faster with agents
- No impact on your credit score

Your mortgage
Notes
Staying secure when looking for property
Ensure you're up to date with our latest advice on how to avoid fraud or scams when looking for property online.
Visit our security centre to find out moreDisclaimer - Property reference PRA15210. The information displayed about this property comprises a property advertisement. Rightmove.co.uk makes no warranty as to the accuracy or completeness of the advertisement or any linked or associated information, and Rightmove has no control over the content. This property advertisement does not constitute property particulars. The information is provided and maintained by Tailormade Moves, Inverness. Please contact the selling agent or developer directly to obtain any information which may be available under the terms of The Energy Performance of Buildings (Certificates and Inspections) (England and Wales) Regulations 2007 or the Home Report if in relation to a residential property in Scotland.
*This is the average speed from the provider with the fastest broadband package available at this postcode. The average speed displayed is based on the download speeds of at least 50% of customers at peak time (8pm to 10pm). Fibre/cable services at the postcode are subject to availability and may differ between properties within a postcode. Speeds can be affected by a range of technical and environmental factors. The speed at the property may be lower than that listed above. You can check the estimated speed and confirm availability to a property prior to purchasing on the broadband provider's website. Providers may increase charges. The information is provided and maintained by Decision Technologies Limited. **This is indicative only and based on a 2-person household with multiple devices and simultaneous usage. Broadband performance is affected by multiple factors including number of occupants and devices, simultaneous usage, router range etc. For more information speak to your broadband provider.
Map data ©OpenStreetMap contributors.





