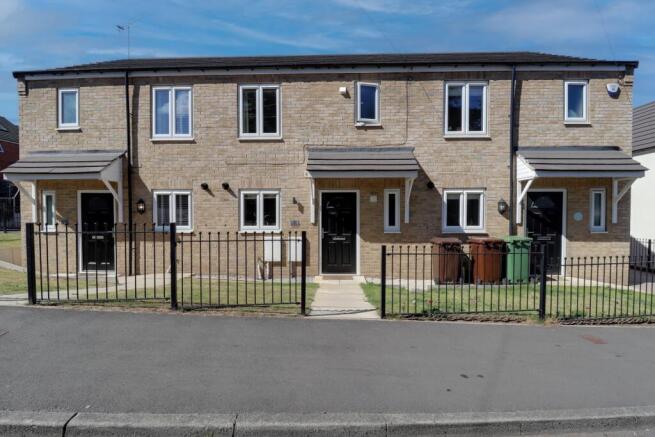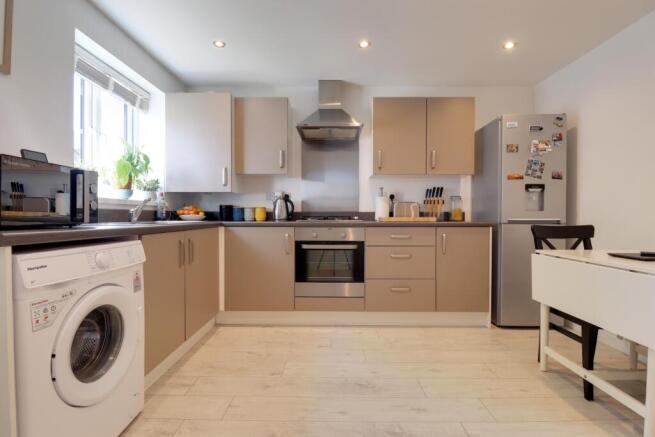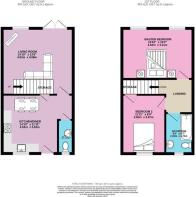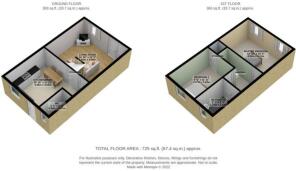Bullenshaw Road, Hemsworth, Pontefract, West Yorkshire, WF9

- PROPERTY TYPE
Town House
- BEDROOMS
2
- BATHROOMS
1
- SIZE
725 sq ft
67 sq m
- TENUREDescribes how you own a property. There are different types of tenure - freehold, leasehold, and commonhold.Read more about tenure in our glossary page.
Freehold
Key features
- Immaculate Property in a Great Location
- Close to Excellent Local Amenities
- Off Street Parking For Two Vehicles
- Generous Sized and Landscaped Garden
- NHBC Warranty Remaining
- Ideal First Home, Downsize Move or Investor Opportunity
- Two Double Bedrooms
- Lovely Kitchen and Bathroom
- Good Transport Links
- Call NOW 24/7 or book instantly online to View
Description
This lovely two bedroom townhouse in the popular town of Hemsworth near Pontefract and Wakefield is in immaculate condition and ready to move in, a credit to the current owner. The ground floor has a large kitchen diner, W.C and living room while the first floor houses two large double bedrooms and the house bathroom. The size of each and every room is impressive as is the finish. Not only is the interior space well proportioned so is the exterior with a good rear sized private garden and off street parking spaces for two cars. Built in just 2018 you also have the added benefit of the balance of the NHBC warranty and an EPC rating of a B. There really is nothing not to like, finished to a high standard, modern, plenty of space and in a great location. EWE need to book your viewing today!
Arriving at 3 Bullenshaw Road you park to the rear in one of your two spaces. Entering through the front door into the large kitchen diner. You have a modern fitted kitchen with beige wall and base units providing ample storage plus integrated electric oven and gas hob for the chef in the home, you have a light coloured laminate floor which gives the feeling of space in this bright and airy room. Recently upgraded you have a wonderful downstairs W.C complete with contrast panelling and finished in dark navy blue to the walls and modern grey tile to the floor. Through the door you enter the living room. Another large yet cosy room overlooking the rear garden, ideal to relax and binge watch your latest series on an evening. From here you have French doors to take you to the rear of the property which, with investment from the current owner, is completed with artificial grass and has a lovely decked area to the bottom. The rear garden is of a good size and perfect for entertaining family and friends with a summer barbeque. It is also gated and secure, ideal for letting little ones and pets explore in the warmer months of the year. From the gate you can also access the parking spaces for the property where your vehicle will be parked.
Back inside and up to the first floor. To your left is the master bedroom, of course double in size. A large space which overlooks the rear garden. You have ample space for built in or free standing furniture whatever is your preference. Across the landing is bedroom two. Again a large double this time overlooking the front of the property you also have a built in storage cupboard over the stairs. Finally on the first floor you have the house bathroom. Finished with a modern grey tile you have a neutral three piece suite plus an additional power shower over the bathtub.
This wonderful freehold property is ready to go for any prospective buyer. In a great location you have a selection of supermarkets, shops, takeaways, public houses in the immediate vicinity while being just a short drive to the town of Pontefract and city of Wakefield should you wish to go further afield. If you are a commuter you are also a short drive to the M62 and A1M motorway networks or local train stations taking you to the cities of Leeds, Wakefield and town of Doncaster. Book your viewing today to avoid disappointment. You can do so online or over the phone with both services available 24/7, we will be delighted to show you around!
Material Information:
Utilities
Electric: Mains
Water: Mains
Heating: Gas
Broadband: Fibre
Sewerage: Mains
Rights and Restrictions
Private rights of way: None
Public rights of way: None
Listed property: No
Risks
Flooded in last 5 years: No
Flood defences: N/A
Source of flood: N/A
Kitchen Diner
4.52m x 3.62m - 14'10" x 11'11"
Living Room
4.52m x 4.08m - 14'10" x 13'5"
WC
2.07m x 0.98m - 6'9" x 3'3"
Master Bedroom
4.52m x 3.11m - 14'10" x 10'2"
Bedroom 2
3.62m x 2.67m - 11'11" x 8'9"
Bathroom
2.43m x 1.71m - 7'12" x 5'7"
- COUNCIL TAXA payment made to your local authority in order to pay for local services like schools, libraries, and refuse collection. The amount you pay depends on the value of the property.Read more about council Tax in our glossary page.
- Band: A
- PARKINGDetails of how and where vehicles can be parked, and any associated costs.Read more about parking in our glossary page.
- Yes
- GARDENA property has access to an outdoor space, which could be private or shared.
- Yes
- ACCESSIBILITYHow a property has been adapted to meet the needs of vulnerable or disabled individuals.Read more about accessibility in our glossary page.
- Ask agent
Bullenshaw Road, Hemsworth, Pontefract, West Yorkshire, WF9
Add an important place to see how long it'd take to get there from our property listings.
__mins driving to your place
Get an instant, personalised result:
- Show sellers you’re serious
- Secure viewings faster with agents
- No impact on your credit score
Your mortgage
Notes
Staying secure when looking for property
Ensure you're up to date with our latest advice on how to avoid fraud or scams when looking for property online.
Visit our security centre to find out moreDisclaimer - Property reference 10730323. The information displayed about this property comprises a property advertisement. Rightmove.co.uk makes no warranty as to the accuracy or completeness of the advertisement or any linked or associated information, and Rightmove has no control over the content. This property advertisement does not constitute property particulars. The information is provided and maintained by EweMove, Covering Yorkshire. Please contact the selling agent or developer directly to obtain any information which may be available under the terms of The Energy Performance of Buildings (Certificates and Inspections) (England and Wales) Regulations 2007 or the Home Report if in relation to a residential property in Scotland.
*This is the average speed from the provider with the fastest broadband package available at this postcode. The average speed displayed is based on the download speeds of at least 50% of customers at peak time (8pm to 10pm). Fibre/cable services at the postcode are subject to availability and may differ between properties within a postcode. Speeds can be affected by a range of technical and environmental factors. The speed at the property may be lower than that listed above. You can check the estimated speed and confirm availability to a property prior to purchasing on the broadband provider's website. Providers may increase charges. The information is provided and maintained by Decision Technologies Limited. **This is indicative only and based on a 2-person household with multiple devices and simultaneous usage. Broadband performance is affected by multiple factors including number of occupants and devices, simultaneous usage, router range etc. For more information speak to your broadband provider.
Map data ©OpenStreetMap contributors.





