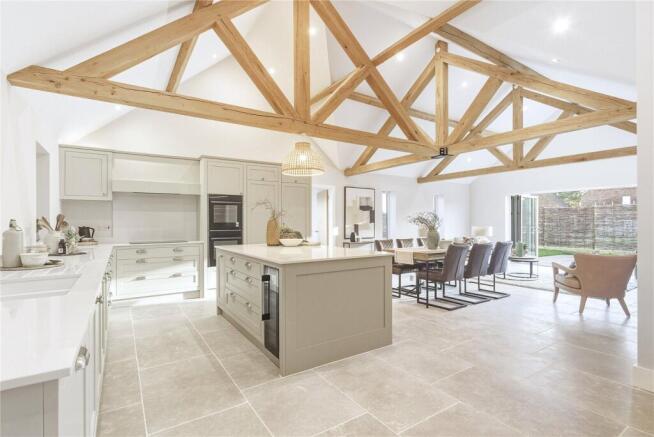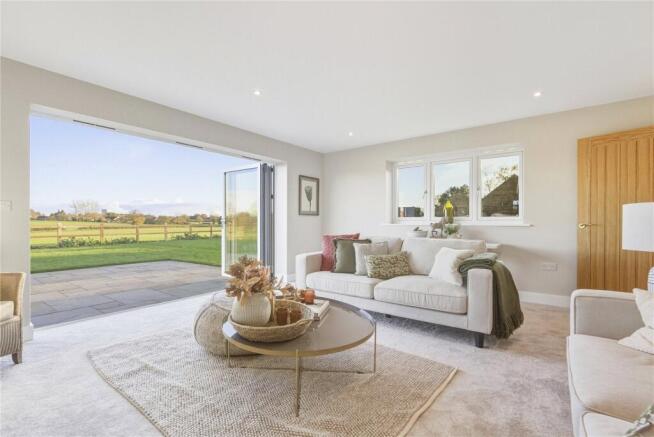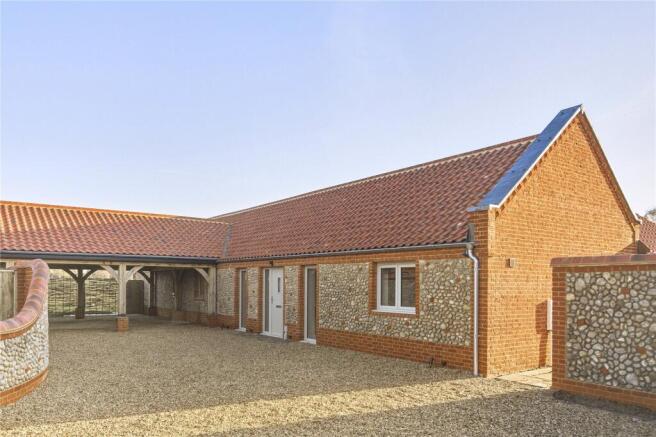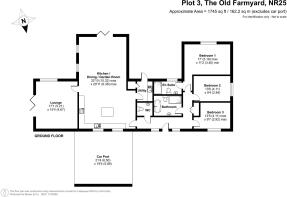
Plot 3, The Old Farmyard, Baconsthorpe, Holt, NR25

- PROPERTY TYPE
Bungalow
- BEDROOMS
3
- BATHROOMS
2
- SIZE
1,746 sq ft
162 sq m
- TENUREDescribes how you own a property. There are different types of tenure - freehold, leasehold, and commonhold.Read more about tenure in our glossary page.
Freehold
Key features
- Constructed by the highly regarded Devlin Developments
- 1746 Sq ft (stms)
- Small development of 5 barn style bungalows
- Open-plan layouts flooded with natural light
- Family-friendly design with clever built-in storage throughout
- Premium finishes: oak detailing, high-spec kitchens & luxury bathrooms
- Each home individually designed
- Prime North Norfolk location
- Sustainably built – A-rated energy performance, low-carbon construction
Description
A superior development of five traditionally built bungalows in a stunning rural location, by renowned local construction expert Devlin Developments.
Plot 3...
A meticulously crafted 1,745 sq ft three-bedroom bungalow with exceptional specification and countryside views.
Plot 3 is an impressive and beautifully appointed three-bedroom bungalow, offering versatile single-storey living set within an exclusive development. With a dual-aspect garden, far-reaching field views and an exceptional internal specification, this property delivers craftsmanship, comfort and contemporary design in equal measure.
From the moment you step into the expansive kitchen/dining/garden room, you are greeted by oak-vaulted ceilings that create a wonderful sense of space and light. A handmade shaker-style kitchen forms the centrepiece of the room, complemented by aquartz worktops, premium appliances, a Quooker instant hot water tap, and a dedicated wine cooler. Large bifold doors open directly onto the rear garden, seamlessly connecting the indoors with the peaceful outdoor space and enhancing the feeling of openness.
A separate utility room, accessible from both the kitchen and the garden adds practicality, complete with space for laundry appliances and the home’s water softener system.
The lounge positioned off the kitchen makes the most of the stunning North Norfolk countryside views, with its own set of bifold doors allowing natural light to flood in.
The bedroom accommodation is thoughtfully arranged along the opposite wing of the bungalow. The principal bedroom offers a contemporary en-suite finished with Grohe sanitaryware, heated towel rail and high specification tiling. Two further double bedrooms provide excellent flexibility for family, guests or a home office. The main bathroom is beautifully fitted with quality contemporary fixtures, full tiling to the shower and half-height wall tiling to the remainder, and is positioned conveniently between the bedrooms. A separate W/C further serves the home.
The bungalow includes underfloor heating throughout, zoned to each room for comfort and efficiency, and is finished with oak internal doors, LED lighting. TV, Sky and data points are installed in every room, along with CCTV and an alarm system for peace of mind.
Externally, Plot 3 showcases timeless brick and flint construction, complemented by pearl cement-board cladding and agate-grey UPVC windows. The rear garden comes fully turfed with additional shrub planting, and the Indian sandstone patio provides an elegant outdoor entertaining area. Willow close-board fencing offers privacy to the rear.
A generous car port sits to the side of the home, providing covered parking and easy access to the main entrance. Externally, you will also find power sockets, front and rear outside taps, lighting, and practical Lindab guttering.
Sustainability has been prioritised, with PV panels and battery storage included, alongside an efficient air-source heating system, full-fibre broadband to the premises, mains water, and a modern treatment plant.
The property is expected to achieve a B-rated EPC and benefits from a David Bullen 6-year CML certificate for peace of mind.
General Specification...
Kitchen..
• Handmade kitchen
• Quartz work surfaces
• Appliances - Neff: double oven,
hob and extractor, full height fridge and freezer,
wine cooler and dishwasher
• Quooker instant hot water tap
• Water softener system
Bathrooms and En-Suites...
• Contemporary bathroom fittings
• Grohe showers and taps
• Vanity unit
• Full tiling to showers / half tiling the rest of the
room
• Heated towel rails
• porcelain tiling
Internal...
• limestone flooring kitchen diner areas, utility and hallway
• Carpets to bedrooms and lounge
• CCTV and alarm system
• TV, sky and data points to each room
• Underfloor heating (zoned to individual rooms)
• Oak finished internal doors
• LED downlights throughout
• Woodburning stoves
External...
• Brick and flint
• UPVC agate grey double-glazed windows
• Pearl cement board cladding
• Lindab guttering
• External lighting
• Close board Willow fencing between plots to
rear gardens
• Estate fencing to front gardens
• Turfed front and rear gardens
• Shrubs and Planting
• Indian sandstone patio area
• Shingle roadway
• Outside tap front and back
• Outside power socket
• 2.5-4kw PV Panels
• Willow Fencing
Services...
• Air source heating system
• Mains water
• Treatment plant
• Full fibre to premises
Warranty...
David Bullen 6-year CML certificate
EPC...
Predicted ‘B’ rating
The Old Farmyard...
The Old Farmyard is an exceptional collection of five individually designed, single-storey barn-style homes built by the highly regarded Devlin Developments, set in a peaceful and picturesque rural location in North Norfolk close to Holt. Offering uninterrupted views across gently rolling countryside, and with no passing traffic — only the occasional walker heading to nearby Baconsthorpe Castle — this is a setting few developments can rival. Each three-bedroom home features a varying layout but shares a common thread of quality and style. Vaulted ceilings, openplan living spaces, exposed oak beams and wood-burning stoves create interiors full of character, space and natural light.
Devlin Developments….
Proudly regarded as one of Norfolk’s leading developers, Devlin Developments crafts distinctive homes that balance contemporary style with everyday practicality. Each property is purpose-designed to enhance its setting, think light-filled living spaces, seamless indoor–outdoor flow, and generous ceiling heights that create an immediate sense of space.
Inside, carefully chosen materials and precise workmanship deliver a luxury feel without compromising on comfort. Expect quartz worktops, bespoke cabinetry and statement glazing that bathes every room in natural light. Thoughtful touches — integrated storage, utility zones and flexible family areas — make life effortless.
Sustainability sits at the heart of every build. From high-performance insulation to energy-efficient heating systems, these homes are engineered for lower running costs and a greener future.
If you’re seeking a home that is instantly recognisable for its quality, style and eco-conscious credentials, a Devlin Developments property is an inspired choice.
Location...
Baconsthorpe...
Nestled in the heart of the Norfolk countryside, Baconsthorpe is a charming village steeped in history and rural beauty. At its heart lies
the striking ruins of Baconsthorpe Castle, a 15th-century fortified manor house that tells the story of Norfolk’s medieval past, offering a picturesque glimpse into the region’s heritage.
Just a short drive away is Holt, a thriving Georgian market town renowned for its independent boutiques, art galleries, and excellent
dining scene. A true destination town, Holt combines timeless elegance with a vibrant community atmosphere, making it a
sought-after location for shopping, culture, and leisure.
Baconsthorpe also benefits from easy access to the stunning North Norfolk Coast, an Area of Outstanding Natural Beauty famed for its
unspoiled beaches, salt marshes, and nature reserves.
Whether it’s coastal walks, sailing, or exploring charming seaside villages, this stretch of coastline offers endless opportunities for relaxation and
adventure. For those needing connections beyond Norfolk, the nearby trainline provides convenient access to Norwich and London, making rural living effortlessly linked to city life.
Golf enthusiasts are well catered for too, with several excellent courses in the area, offering
both scenic fairways and challenging play.
Combining history, natural beauty, and excellent amenities, Baconsthorpe offers an idyllic setting with the best of Norfolk on its doorstep.
Agent's Notes…
- £2,000 non-refundable reservation fee and reservation agreement to be signed
-Whilst every attempt has been made to ensure the accuracy of any CGI images and floorplans, these are for illustrative purposes only and should be used as such and not relied upon by any perspective purchaser.
-There is an indemnity policy in place for Hall Lane due to unknown ownership
Disclaimer
1. Money Laundering Regulations- Purchasers will be asked to provide identification documentation and we would ask for your co-operation in order that there is no delay in confirming the sale.
2. We endeavour to make the information provided fair and correct, this is provided as a guide only and does not constitute part or all of an offer or contract. Warners Estate Agents cannot guarantee the accuracy of this information.
3. Please note that we have not tested any apparatus, equipment, fixtures, fittings or services so cannot verify that they are in working order or fit for their purpose.
5. The matters referred to in the information supplied by Warners should be independently verified by prospective buyers. Neither Warners Estate Agents nor any of its employees or agents has any authority to make or give any representation or warranty in relation to this property.
Health & Safety...
The properties, whilst under construction, are on a working building site and under no circumstances are interested parties to visit the site without an appointment, entry will be refused. Any unattended access is strictly forbidden. Viewers should be careful and vigilant whilst on the property, suitable footwear should be worn when viewing. Neither the Seller nor the Selling Agents are responsible for the safety of those viewing the property and accordingly those viewing the property do so at their own risk.
- COUNCIL TAXA payment made to your local authority in order to pay for local services like schools, libraries, and refuse collection. The amount you pay depends on the value of the property.Read more about council Tax in our glossary page.
- Band: TBC
- PARKINGDetails of how and where vehicles can be parked, and any associated costs.Read more about parking in our glossary page.
- Yes
- GARDENA property has access to an outdoor space, which could be private or shared.
- Yes
- ACCESSIBILITYHow a property has been adapted to meet the needs of vulnerable or disabled individuals.Read more about accessibility in our glossary page.
- Ask agent
Energy performance certificate - ask agent
Plot 3, The Old Farmyard, Baconsthorpe, Holt, NR25
Add an important place to see how long it'd take to get there from our property listings.
__mins driving to your place
Get an instant, personalised result:
- Show sellers you’re serious
- Secure viewings faster with agents
- No impact on your credit score
Your mortgage
Notes
Staying secure when looking for property
Ensure you're up to date with our latest advice on how to avoid fraud or scams when looking for property online.
Visit our security centre to find out moreDisclaimer - Property reference WAR250490. The information displayed about this property comprises a property advertisement. Rightmove.co.uk makes no warranty as to the accuracy or completeness of the advertisement or any linked or associated information, and Rightmove has no control over the content. This property advertisement does not constitute property particulars. The information is provided and maintained by Warners Estate Agents, Wymondham. Please contact the selling agent or developer directly to obtain any information which may be available under the terms of The Energy Performance of Buildings (Certificates and Inspections) (England and Wales) Regulations 2007 or the Home Report if in relation to a residential property in Scotland.
*This is the average speed from the provider with the fastest broadband package available at this postcode. The average speed displayed is based on the download speeds of at least 50% of customers at peak time (8pm to 10pm). Fibre/cable services at the postcode are subject to availability and may differ between properties within a postcode. Speeds can be affected by a range of technical and environmental factors. The speed at the property may be lower than that listed above. You can check the estimated speed and confirm availability to a property prior to purchasing on the broadband provider's website. Providers may increase charges. The information is provided and maintained by Decision Technologies Limited. **This is indicative only and based on a 2-person household with multiple devices and simultaneous usage. Broadband performance is affected by multiple factors including number of occupants and devices, simultaneous usage, router range etc. For more information speak to your broadband provider.
Map data ©OpenStreetMap contributors.








