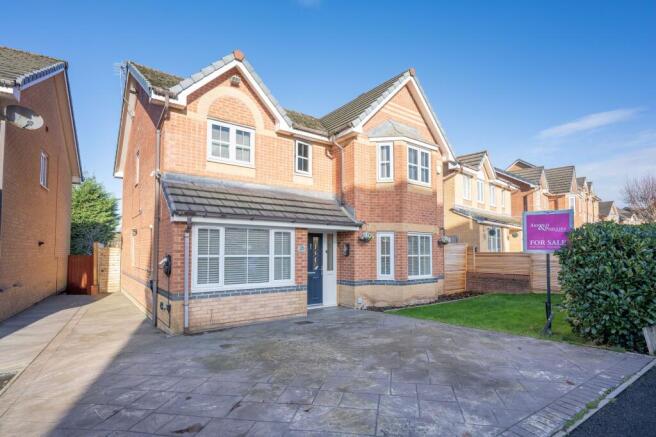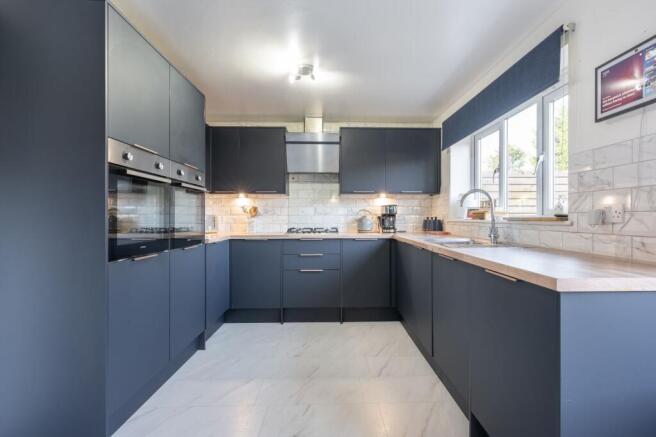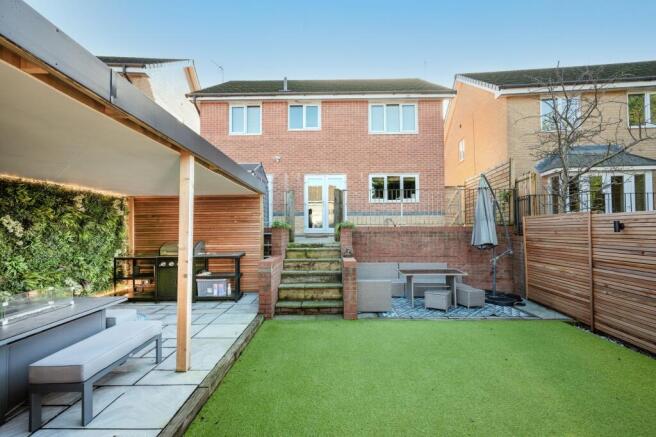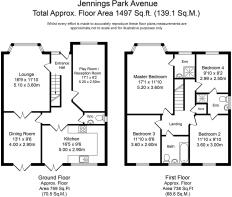
Jennings Park Avenue, Abram, WN2

- PROPERTY TYPE
Detached
- BEDROOMS
4
- BATHROOMS
3
- SIZE
1,497 sq ft
139 sq m
Key features
- Detached Executive Family Home
- Four Spacious Bedrooms (Principal Bedroom With En-Suite)
- Modern Open-Plan Dining Kitchen
- Three Reception Rooms
- Beautifully Presented Throughout
- Generous Side-by-Side Parking
- Professionally Landscaped & Private Rear Garden
- Ample Off Road Parking & EV Charging Point
- Circa 1,497 Square Feet
- Popular Residential Location
Description
Arnold & Phillips are delighted to present this four-bedroom detached family home on Jennings Park Avenue in Abram, Wigan.
This popular modern development that has become a firm favourite with those wanting a well-connected location without giving up that quieter residential feel. This particular property has been fully renovated throughout, and you can sense the care that has gone into the finish as soon as you approach it. Everything feels well put together, thoughtfully planned, and ready for someone to move straight into without having to lift a finger.
From the front, the house has a confident, double-fronted presence, softened by its well-kept frontage and broad driveway that comfortably accommodates multiple vehicles. The position along the avenue is appealing too, offering a sense of space around the property rather than feeling hemmed in. Stepping up to the entrance, the porch area sets the tone for what’s inside: modern, tidy and designed to make everyday comings and goings as straightforward as possible.
Once inside, the ground floor unfolds into three reception rooms that give you plenty of options. Each one has a clean, contemporary feel, and the proportions make them genuinely usable for a range of lifestyles. One works particularly well as a main family living space, while another could suit those who want a quieter sitting room or a playroom tucked away from the main thoroughfare. The third reception room feels just right for anyone working from home or wanting a hobby room that isn’t squeezed into a corner. What stands out is that none of the rooms feel overly formal or fussy; they’re simply practical spaces that you can shape as your needs change.
The dining kitchen sits to the rear and is likely where most day-to-day living will naturally centre. It has a combination of wall, base and tower units that offer good storage, and the contrasting worktops give a bit of edge without being too bold. The integrated appliances keep everything streamlined, while the open layout allows you to move around easily without bumping into someone preparing a meal. The dining area comfortably takes a family-sized table, so whether it’s for quick breakfasts, easy mid-week dinners or when you have a few people round, it feels prepared for all of it. The rear outlook gives the space a settled feel without drawing excessive attention to natural light; it’s simply a pleasant, workable kitchen-diner. A ground floor WC sits conveniently off the hallway, a helpful addition day-to-day and particularly useful when hosting.
Heading upstairs, the first floor continues the sense of balance and proportion. The main bedroom, set to the front with its bay window, feels like a room where you can actually unwind rather than just sleep. The en-suite is beautifully tiled, giving a modern, clean finish that’s easy to maintain, and it feels more ‘considered upgrade’ than ‘builder’s fit’. The remaining three bedrooms all offer proper usable space. Two are straightforward doubles, ideal for older children, visiting family or even if you want one as a dressing room or office. The fourth works well as a single or nursery, and its shape makes furnishing it surprisingly easy. The family bathroom follows the contemporary theme, with its neutral tiles and simple suite that keeps everything fresh and uncomplicated.
Outside, the rear garden has clearly been designed with low maintenance and year-round usability in mind. The premium artificial lawn means you aren’t dealing with muddy patches or heavy upkeep, yet it still gives the greenery people want. The Indian stone patio wraps around the rear of the property, creating plenty of room for seating or hosting, and the additional pergola area gives you a natural extension for outdoor meals or a shaded spot to enjoy on warmer days. The garden is enclosed and private, making it feel like an easy space to relax in after work or let children play safely.
Living here also places you within easy reach of everyday amenities. Abram offers a mix of local shops and essentials, while the wider amenities of Wigan are only a short drive away. Transport links are a strong point, giving convenient access to surrounding towns and motorway networks for commuting. Schools in the area are well regarded, making the location appealing for families wanting solid options close to home. For those who enjoy having walks or green space nearby, the area provides plenty of routes that allow you to get out for some fresh air without needing to travel far.
With a generous size, beautiful finish and convenient location, internal inspection is highly advised too fully appreciate all on offer within.
Tenure: We understand the property to be Leasehold (with a term of 999 years from 2006 and ground rent of £180 per annum), however prospective purchasers should seek to obtain verification of this from their solicitor. Council Tax Band D.
EPC Rating: C
Disclaimer
Every care has been taken with the preparation of these property details but they are for general guidance only and complete accuracy cannot be guaranteed. If there is any point, which is of particular importance professional verification should be sought. These property details do not constitute a contract or part of a contract. We are not qualified to verify tenure of property. Prospective purchasers should seek to obtain verification of tenure from their solicitor. The mention of any appliances, fixtures or fittings does not imply they are in working order. Photographs are reproduced for general information and it cannot be inferred that any item shown is included in the sale. All dimensions are approximate.
- COUNCIL TAXA payment made to your local authority in order to pay for local services like schools, libraries, and refuse collection. The amount you pay depends on the value of the property.Read more about council Tax in our glossary page.
- Band: D
- PARKINGDetails of how and where vehicles can be parked, and any associated costs.Read more about parking in our glossary page.
- Yes
- GARDENA property has access to an outdoor space, which could be private or shared.
- Private garden
- ACCESSIBILITYHow a property has been adapted to meet the needs of vulnerable or disabled individuals.Read more about accessibility in our glossary page.
- Ask agent
Jennings Park Avenue, Abram, WN2
Add an important place to see how long it'd take to get there from our property listings.
__mins driving to your place
Get an instant, personalised result:
- Show sellers you’re serious
- Secure viewings faster with agents
- No impact on your credit score
Your mortgage
Notes
Staying secure when looking for property
Ensure you're up to date with our latest advice on how to avoid fraud or scams when looking for property online.
Visit our security centre to find out moreDisclaimer - Property reference 82f7197b-0be8-4d1f-b62b-eef4e6614e4d. The information displayed about this property comprises a property advertisement. Rightmove.co.uk makes no warranty as to the accuracy or completeness of the advertisement or any linked or associated information, and Rightmove has no control over the content. This property advertisement does not constitute property particulars. The information is provided and maintained by Arnold & Phillips, Ormskirk. Please contact the selling agent or developer directly to obtain any information which may be available under the terms of The Energy Performance of Buildings (Certificates and Inspections) (England and Wales) Regulations 2007 or the Home Report if in relation to a residential property in Scotland.
*This is the average speed from the provider with the fastest broadband package available at this postcode. The average speed displayed is based on the download speeds of at least 50% of customers at peak time (8pm to 10pm). Fibre/cable services at the postcode are subject to availability and may differ between properties within a postcode. Speeds can be affected by a range of technical and environmental factors. The speed at the property may be lower than that listed above. You can check the estimated speed and confirm availability to a property prior to purchasing on the broadband provider's website. Providers may increase charges. The information is provided and maintained by Decision Technologies Limited. **This is indicative only and based on a 2-person household with multiple devices and simultaneous usage. Broadband performance is affected by multiple factors including number of occupants and devices, simultaneous usage, router range etc. For more information speak to your broadband provider.
Map data ©OpenStreetMap contributors.





