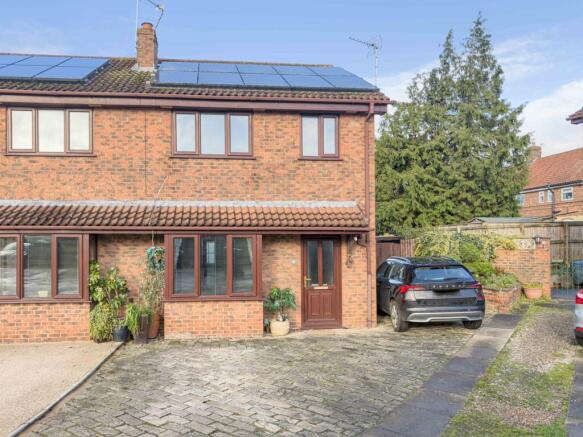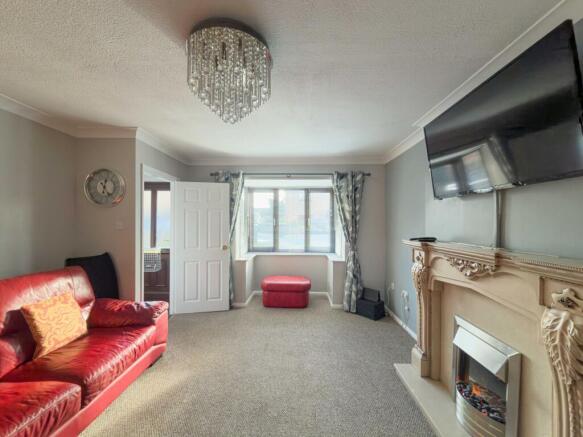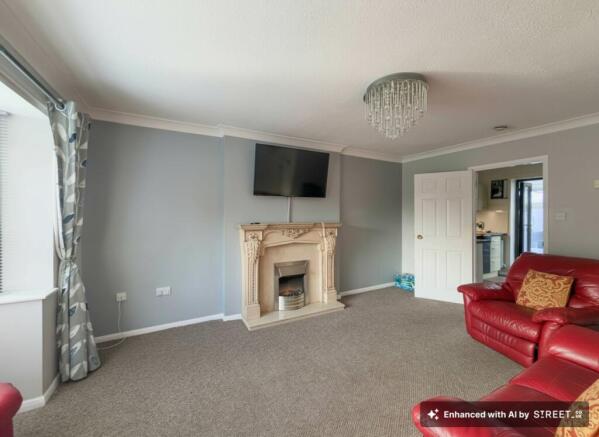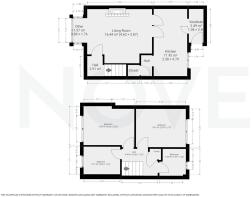3 bedroom semi-detached house for rent
School Garth, Sowerby, YO7

Letting details
- Let available date:
- Now
- Deposit:
- £975A deposit provides security for a landlord against damage, or unpaid rent by a tenant.Read more about deposit in our glossary page.
- Min. Tenancy:
- 6 months How long the landlord offers to let the property for.Read more about tenancy length in our glossary page.
- Let type:
- Long term
- Furnish type:
- Unfurnished
- Council Tax:
- Ask agent
- PROPERTY TYPE
Semi-Detached
- BEDROOMS
3
- BATHROOMS
1
- SIZE
753 sq ft
70 sq m
Description
This impressive three-bedroom semi-detached house offers a harmonious blend of modern design, comfort, and practical living across its thoughtfully arranged spaces. As you approach, the classic brick exterior immediately catches the eye. The spacious driveway provides ample off-road parking for multiple vehicles, while the front garden is tastefully adorned with potted plants for added kerb appeal. Stepping inside, the inviting living room serves as the heart of the home, featuring a beautifully crafted fireplace with intricate detailing as its focal point. This space is bathed in natural light from a generous bay window.
The contemporary kitchen seamlessly combines style and functionality with its modern units, integrated appliances, and ample counter space for meal preparation. Natural light pours in from a large window and a convenient door that opens directly onto the garden, creating an effortless indoor-outdoor flow ideal for family living or summer gatherings. Upstairs, you’ll find three spacious bedrooms, each thoughtfully designed with large windows that flood the rooms with natural light, neutral décor for easy personalisation. These bedrooms are versatile enough to accommodate double beds alongside wardrobes and additional furnishings, ensuring comfort for the whole family. The modern bathroom continues the home’s contemporary theme, boasting a sleek walk-in shower with a glass enclosure, stylish fixtures, a compact vanity unit for storage, and an abundance of natural light, resulting in a fresh and inviting atmosphere.
Beyond the interior, this property excels in its outdoor offerings. The rear garden is a true highlight, designed for both relaxation and entertaining. A lush, well-maintained lawn is bordered by mature plants and shrubs, providing a tranquil, private retreat enhanced by tall trees and privacy fencing. The paved patio area is perfect for al fresco dining or unwinding in the warmer months. Practicality is further enhanced with a sturdy outdoor storage shed, providing ample space for gardening equipment or outdoor furniture. The landscaped setting creates an ideal backdrop for children to play or for hosting gatherings with family and friends.
EPC Rating: D
Hall
With double glazed rood to the front elevation, the hall offers space to remove coats and shoes, stairs to the first floor and access to the living room.
Living Room
3.87m x 4.62m
Kitchen
4.79m x 2.38m
The kitchen benefits from a range of base and wall units, offering plenty of storage. A fridge freezer, dishwaher and oven with gas hob will be left in the property for the tenants use.
Set off from the kitchen is a small boot room with coat hanging space, a storage cupboard and access to the side yard at the property.
Rear Porch
2.4m x 1.04m
The rear porch houses the fridge freezer and offers access to the garden.
Bedroom One
2.93m x 3.62m
A double size bedroom, set to the front elevation with wall mounted radiator, double glazed window.
Bedroom Two
3.55m x 2.73m
A double room, set to the rear of the house with views over the garden.
Bedroom Three
1.97m x 2.6m
The third room is a single, would easily be used as a study if required. Situated to the front elevation.
Bathroom
1.92m x 1.89m
A recently upgraded suite consisting of hand basin, wall mounted toilet and large, walk in shower tray with wet board surrounds.
Airing Cupboard
Housing the hot water cylinder and providing space for towel storage.
Garden
The Rear garden is fully enclosed and consists of a patio area and a large lawn with established borders. A timber shed provides great external storage.
Yard
Situated to the side of the house is a yard, with gated access and a lean two cover. This is a fantastic space for storing items and wheeled bins.
Parking - Driveway
A spacious driveway for at least two vehicles.
- COUNCIL TAXA payment made to your local authority in order to pay for local services like schools, libraries, and refuse collection. The amount you pay depends on the value of the property.Read more about council Tax in our glossary page.
- Band: C
- PARKINGDetails of how and where vehicles can be parked, and any associated costs.Read more about parking in our glossary page.
- Driveway
- GARDENA property has access to an outdoor space, which could be private or shared.
- Private garden
- ACCESSIBILITYHow a property has been adapted to meet the needs of vulnerable or disabled individuals.Read more about accessibility in our glossary page.
- Ask agent
Energy performance certificate - ask agent
School Garth, Sowerby, YO7
Add an important place to see how long it'd take to get there from our property listings.
__mins driving to your place
Notes
Staying secure when looking for property
Ensure you're up to date with our latest advice on how to avoid fraud or scams when looking for property online.
Visit our security centre to find out moreDisclaimer - Property reference e653c6d6-762f-477a-9f5e-3c99a152868a. The information displayed about this property comprises a property advertisement. Rightmove.co.uk makes no warranty as to the accuracy or completeness of the advertisement or any linked or associated information, and Rightmove has no control over the content. This property advertisement does not constitute property particulars. The information is provided and maintained by Nove Property, Thirsk. Please contact the selling agent or developer directly to obtain any information which may be available under the terms of The Energy Performance of Buildings (Certificates and Inspections) (England and Wales) Regulations 2007 or the Home Report if in relation to a residential property in Scotland.
*This is the average speed from the provider with the fastest broadband package available at this postcode. The average speed displayed is based on the download speeds of at least 50% of customers at peak time (8pm to 10pm). Fibre/cable services at the postcode are subject to availability and may differ between properties within a postcode. Speeds can be affected by a range of technical and environmental factors. The speed at the property may be lower than that listed above. You can check the estimated speed and confirm availability to a property prior to purchasing on the broadband provider's website. Providers may increase charges. The information is provided and maintained by Decision Technologies Limited. **This is indicative only and based on a 2-person household with multiple devices and simultaneous usage. Broadband performance is affected by multiple factors including number of occupants and devices, simultaneous usage, router range etc. For more information speak to your broadband provider.
Map data ©OpenStreetMap contributors.




