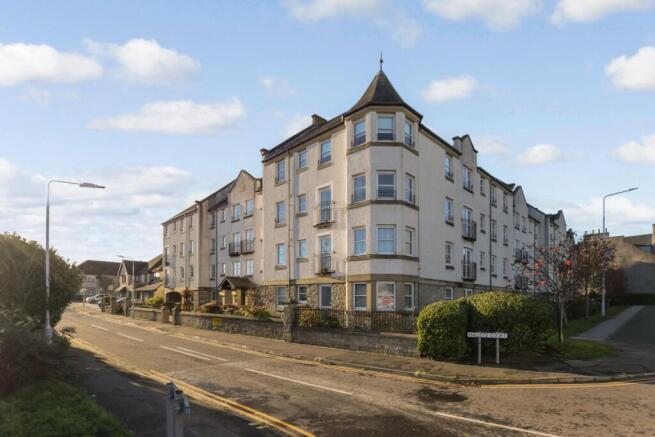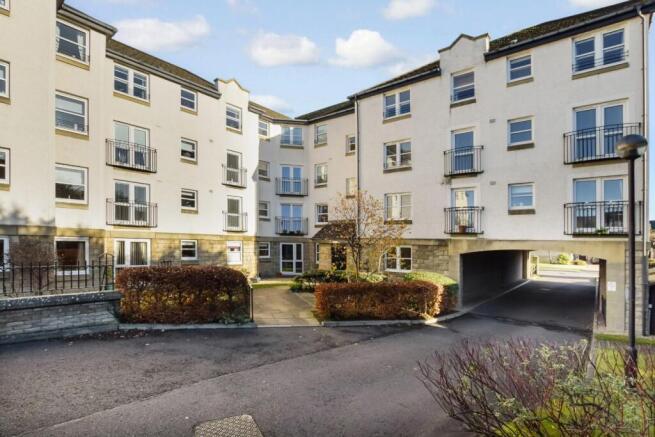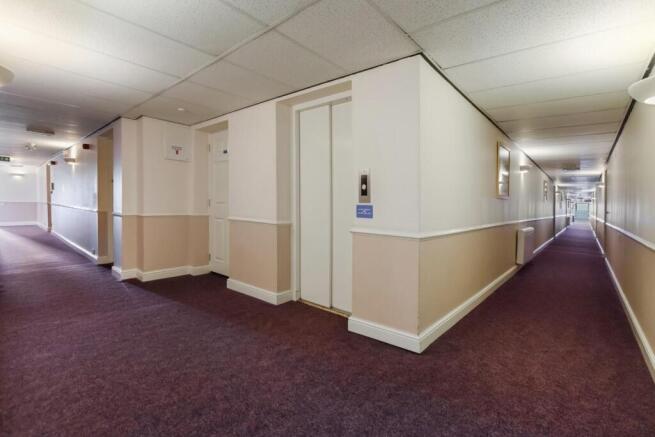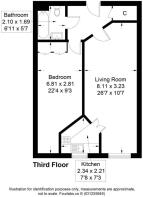1 bedroom flat for sale
Sandford Gate, Halley's Court, Kirkcaldy

- PROPERTY TYPE
Flat
- BEDROOMS
1
- BATHROOMS
1
- SIZE
603 sq ft
56 sq m
- TENUREDescribes how you own a property. There are different types of tenure - freehold, leasehold, and commonhold.Read more about tenure in our glossary page.
Freehold
Key features
- Fabulous Third Floor Apartment In Retirement Development
- Must Be Age 60 Years +
- Home Report Value £100,000
- Lift, Residents Lounge, Laundry Room & Kitchen
- Lounge/Dining Room & Kitchen
- One Spacious Bedroom
- Bathroom With Shower
- Residents Parking & Communal Garden
- Council Tax Band D
- EER Band D
Description
This super independent living development comprising of 62 apartment with an ownership criteria of sixty years and over, or in the case of a couple, one must be over sixty and the other over fifty-five. The property is fitted with emergency pull cords throughout connecting to the House Manager during office hours and to a centralised emergency call centre out-with office hours. There is a smoke detector system which connects direct to Fife Fire Service. Regular social activities, organised by the residents including bingo and coffee mornings.
Kirkcaldy, a vibrant Fife coastal town which offers a comprehensive range of amenities including a wide selection of shops, supermarkets, schools at both primary and secondary levels, excellent leisure facilities and a host of recreational facilities such as Beveridge Park and the Adam Smith Theatre. The town boasts excellent transport links, including its own bus station and the Kirkcaldy railway station with direct connections to Edinburgh, Dundee and beyond. The A92 road link gives access to Edinburgh and all major local towns, making it an ideal commuter base.
Viewing by appointment only!
Entry - Front entry to the property is via secure entry system into the lower hallway. Entry may also be gained from the rear parking area.
Residents Ground Floor Lounge - A large and inviting room for residents and visitors to enjoy a get together for a cuppa or to enjoy the social events run by the residents.
Communal Laundry Room & Kitchen - Features a convenient kitchen area and laundry room with residents washing and drying options, providing handy ground floor facilities.
Lift - Lift to all floors.
Apartment Entry - After vacating the lift at the 3rd floor, this apartment is accessed via a timber door into the entrance hallway.
Entrance Hallway - Welcoming entrance hallway providing access to the lounge, bedroom and bathroom. Features a large walk-in cupboard, offering good storage facilities. Loft hatch.
Lounge/Dining Room - This spacious lounge offers flexible accommodation and an open layout, comfortably accommodating both lounging and a dining furniture. Rear facing window and convenient, direct access via French doors to the kitchen.
Kitchen - Neatly situated off the lounge for convenience with window overlooking the rear of the property, this functional kitchen space is designed for easy use. It offers fitted wall and base units, providing ample storage, and includes fitted hob, oven and extractor. Space for fridge and freezer. This development conveniently negates the need for laundry appliances in your kitchen with the handy ground floor laundry room, providing washing and drying facilities.
Bedroom - This generous double bedroom to the rear of the property benefits from mirror folding doors into wardrobe space providing hanging and storage facilities. Plenty of room for further free-standing furniture. Its size and layout ensure maximum comfort, providing a quiet and tranquil space to relax.
Bathroom - The well-proportioned bathroom is equipped with a three-piece suite, including a wash hand basin with vanity unit below, toilet, and bath with shower. The layout is practical and easy to maintain, providing all the necessary facilities for your day-to-day needs.
Heating - The property benefits from electric wall heaters.
Double Glazing - The property is double glazed.
Residents Parking - Private parking is available through the attractive archway to the rear of the building.
Communal Garden - Beautiful communal garden grounds featuring mature shrubs, bushes and benches. An ideal area for residents and guests to enjoy the peaceful setting and ambience.
Factor Fee - The factor fee is approximately £194 per month and includes the building Insurance, development manager salary, lift maintenance, gardens, car park, communal areas maintenance, secure entry system maintenance, emergency out-of-hours service and laundry. The factors are First Port.
Monitoring Service - First Port Management Service provide out of hours assistance and the Appello alarm service.
Brochures
Sandford Gate, Halley's Court, KirkcaldyBrochure- COUNCIL TAXA payment made to your local authority in order to pay for local services like schools, libraries, and refuse collection. The amount you pay depends on the value of the property.Read more about council Tax in our glossary page.
- Band: D
- PARKINGDetails of how and where vehicles can be parked, and any associated costs.Read more about parking in our glossary page.
- Residents
- GARDENA property has access to an outdoor space, which could be private or shared.
- Yes
- ACCESSIBILITYHow a property has been adapted to meet the needs of vulnerable or disabled individuals.Read more about accessibility in our glossary page.
- Ask agent
Sandford Gate, Halley's Court, Kirkcaldy
Add an important place to see how long it'd take to get there from our property listings.
__mins driving to your place
Get an instant, personalised result:
- Show sellers you’re serious
- Secure viewings faster with agents
- No impact on your credit score
Your mortgage
Notes
Staying secure when looking for property
Ensure you're up to date with our latest advice on how to avoid fraud or scams when looking for property online.
Visit our security centre to find out moreDisclaimer - Property reference 34322412. The information displayed about this property comprises a property advertisement. Rightmove.co.uk makes no warranty as to the accuracy or completeness of the advertisement or any linked or associated information, and Rightmove has no control over the content. This property advertisement does not constitute property particulars. The information is provided and maintained by Innes Johnston LLP, Glenrothes. Please contact the selling agent or developer directly to obtain any information which may be available under the terms of The Energy Performance of Buildings (Certificates and Inspections) (England and Wales) Regulations 2007 or the Home Report if in relation to a residential property in Scotland.
*This is the average speed from the provider with the fastest broadband package available at this postcode. The average speed displayed is based on the download speeds of at least 50% of customers at peak time (8pm to 10pm). Fibre/cable services at the postcode are subject to availability and may differ between properties within a postcode. Speeds can be affected by a range of technical and environmental factors. The speed at the property may be lower than that listed above. You can check the estimated speed and confirm availability to a property prior to purchasing on the broadband provider's website. Providers may increase charges. The information is provided and maintained by Decision Technologies Limited. **This is indicative only and based on a 2-person household with multiple devices and simultaneous usage. Broadband performance is affected by multiple factors including number of occupants and devices, simultaneous usage, router range etc. For more information speak to your broadband provider.
Map data ©OpenStreetMap contributors.




