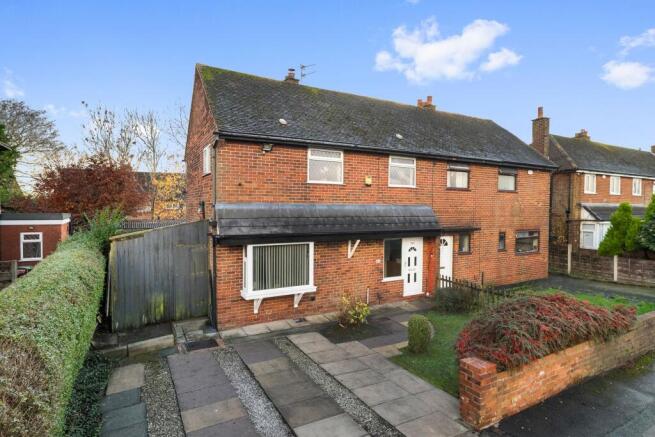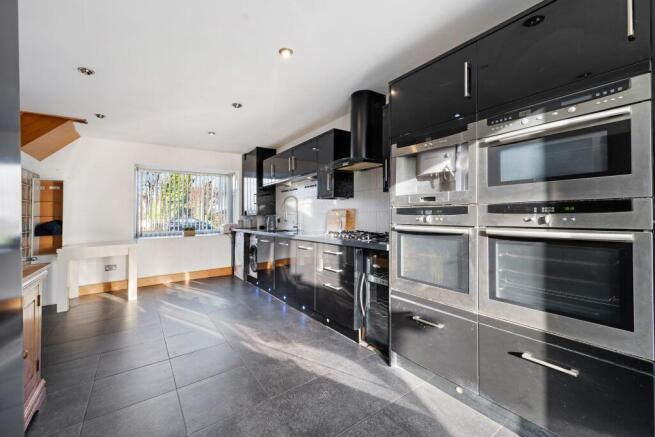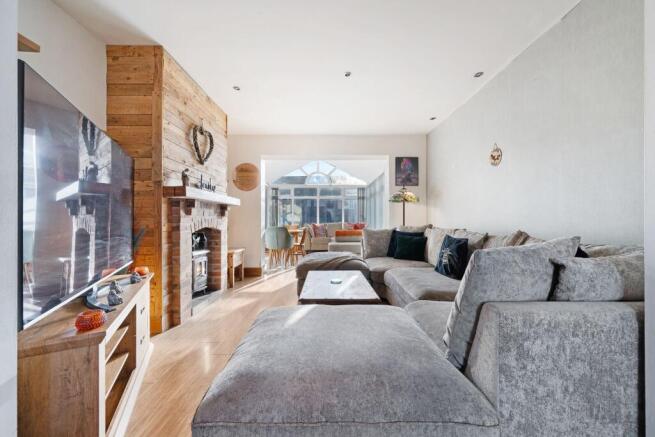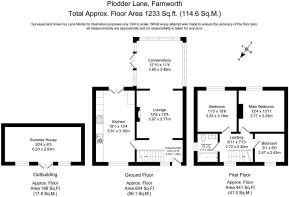Plodder Lane, Farnworth BL4 | 3-Bed Semi-Detached Perfectly Positioned For Local Amenities and Transport Links

- PROPERTY TYPE
Semi-Detached
- BEDROOMS
3
- BATHROOMS
1
- SIZE
1,233 sq ft
115 sq m
- TENUREDescribes how you own a property. There are different types of tenure - freehold, leasehold, and commonhold.Read more about tenure in our glossary page.
Freehold
Key features
- Spacious ground floor living with lounge and conservatory
- Modern high-gloss kitchen with marble worktops and Neff appliances
- Cosy lounge with feature wood-burning stove
- Three good-sized bedrooms
- South-facing garden with fantastic summer house and built-in bar
- Two-car driveway offering convenient off-road parking
- New boiler and three replacement downstairs radiators
- Well located for schools, transport links, shops, and local amenities
Description
569 Plodder Lane, Farnworth, BL4 0LD
SEE THE VIDEO TOUR FOR THIS HOME
Welcome to 569 Plodder Lane, a well-kept and thoughtfully upgraded family home offering generous living space, a sunny south-facing garden, and a superb location close to excellent schools, transport links, and local amenities. Set over two floors and finished with a high-quality modern kitchen and practical improvements throughout, this three-bedroom semi-detached property is ready to welcome its next owners.
A Home Designed for Comfortable Living
Step into the bright and welcoming hallway, where the flow of the home becomes immediately clear. The lounge is an inviting space, centred around a charming wood-burning stove that creates the perfect spot for cosy evenings in. To the rear, doors open into the conservatory, which works brilliantly as an additional sitting or dining area and brings in plenty of natural light. The owners have recently replaced the conservatory roof, so this room now remains comfortable all year round, making it a true extension of the ground floor living space.
The kitchen is a real standout feature. Finished with sleek high-gloss black cabinetry, marble worktops, and high-quality Neff appliances, it offers both practicality and style. Its generous proportions make it perfect for family life and entertaining, with plenty of room to cook, dine, and gather.
Well-Proportioned Bedrooms and Family Space
Upstairs, the home offers three bedrooms - two well-sized doubles and a versatile single bedroom that could serve as a nursery, home office, or dressing room. The family bathroom sits just off the landing and completes the first floor accommodation.
Outdoor Space with Flexibility
The south-facing rear garden enjoys sunlight throughout the day and offers plenty of space for outdoor living. A fantastic summer house with a built-in bar provides a brilliant feature for entertaining, relaxing, or creating your own social space. To the front, the driveway comfortably accommodates two vehicles, offering convenient off-road parking.
A Convenient and Well-Connected Location
Perfectly positioned, the property is close to a selection of primary and secondary schools, making it ideal for families. Local shops, amenities, and both Farnworth and Bolton town centres are within easy reach, offering convenience in everyday living. Commuters will appreciate the proximity to Moses Gate and Farnworth train stations, as well as excellent access to the motorway network, connecting you quickly to Manchester, Preston, and beyond.
Disclaimer
All descriptions, images, videos, plans and other marketing materials are provided for general guidance only and are intended to highlight the lifestyle and features a property may offer. They do not form part of any contract or warranty. Any plans shown, including boundary outlines, are for illustrative purposes only and should not be relied upon as a statement of fact. The extent of the property and its boundaries will be confirmed by the title plan and the purchaser’s legal adviser. Whilst every effort is made to ensure accuracy, neither WeLocate Estate Agents nor the seller accepts responsibility for any errors or omissions. Prospective purchasers should not rely on these details as statements of fact and are strongly advised to verify all information by inspection, searches and enquiries, and to seek confirmation from their conveyancer before proceeding with a purchase.
EPC Rating: E
Disclaimer
All descriptions, images, videos, plans and other marketing materials are provided for general guidance only and are intended to highlight the lifestyle and features a property may offer. They do not form part of any contract or warranty. Any plans shown, including boundary outlines, are for illustrative purposes only and should not be relied upon as a statement of fact. The extent of the property and its boundaries will be confirmed by the title plan and the purchaser’s legal adviser. Whilst every effort is made to ensure accuracy, neither WeLocate Estate Agents nor the seller accepts responsibility for any errors or omissions. Prospective purchasers should not rely on these details as statements of fact and are strongly advised to verify all information by inspection, searches and enquiries, and to seek confirmation from their conveyancer before proceeding with a purchase.
- COUNCIL TAXA payment made to your local authority in order to pay for local services like schools, libraries, and refuse collection. The amount you pay depends on the value of the property.Read more about council Tax in our glossary page.
- Band: B
- PARKINGDetails of how and where vehicles can be parked, and any associated costs.Read more about parking in our glossary page.
- Yes
- GARDENA property has access to an outdoor space, which could be private or shared.
- Yes
- ACCESSIBILITYHow a property has been adapted to meet the needs of vulnerable or disabled individuals.Read more about accessibility in our glossary page.
- Ask agent
Plodder Lane, Farnworth BL4 | 3-Bed Semi-Detached Perfectly Positioned For Local Amenities and Transport Links
Add an important place to see how long it'd take to get there from our property listings.
__mins driving to your place
Get an instant, personalised result:
- Show sellers you’re serious
- Secure viewings faster with agents
- No impact on your credit score
Your mortgage
Notes
Staying secure when looking for property
Ensure you're up to date with our latest advice on how to avoid fraud or scams when looking for property online.
Visit our security centre to find out moreDisclaimer - Property reference 85b0105e-92cd-4edb-b07d-8527ac8876d4. The information displayed about this property comprises a property advertisement. Rightmove.co.uk makes no warranty as to the accuracy or completeness of the advertisement or any linked or associated information, and Rightmove has no control over the content. This property advertisement does not constitute property particulars. The information is provided and maintained by WeLocate, Bolton. Please contact the selling agent or developer directly to obtain any information which may be available under the terms of The Energy Performance of Buildings (Certificates and Inspections) (England and Wales) Regulations 2007 or the Home Report if in relation to a residential property in Scotland.
*This is the average speed from the provider with the fastest broadband package available at this postcode. The average speed displayed is based on the download speeds of at least 50% of customers at peak time (8pm to 10pm). Fibre/cable services at the postcode are subject to availability and may differ between properties within a postcode. Speeds can be affected by a range of technical and environmental factors. The speed at the property may be lower than that listed above. You can check the estimated speed and confirm availability to a property prior to purchasing on the broadband provider's website. Providers may increase charges. The information is provided and maintained by Decision Technologies Limited. **This is indicative only and based on a 2-person household with multiple devices and simultaneous usage. Broadband performance is affected by multiple factors including number of occupants and devices, simultaneous usage, router range etc. For more information speak to your broadband provider.
Map data ©OpenStreetMap contributors.




