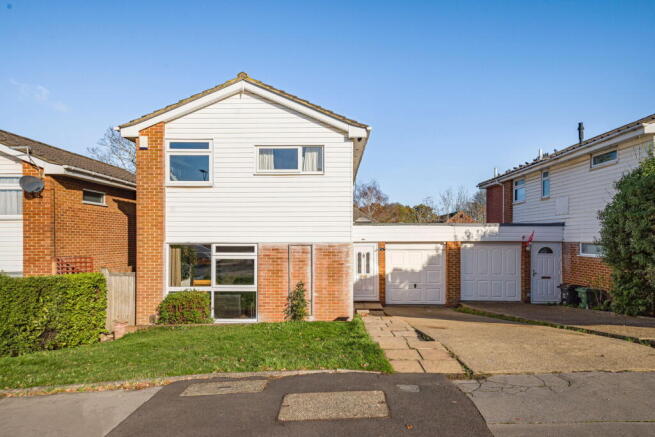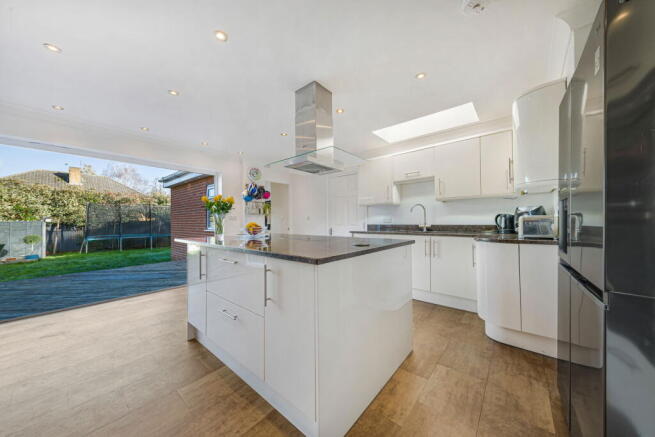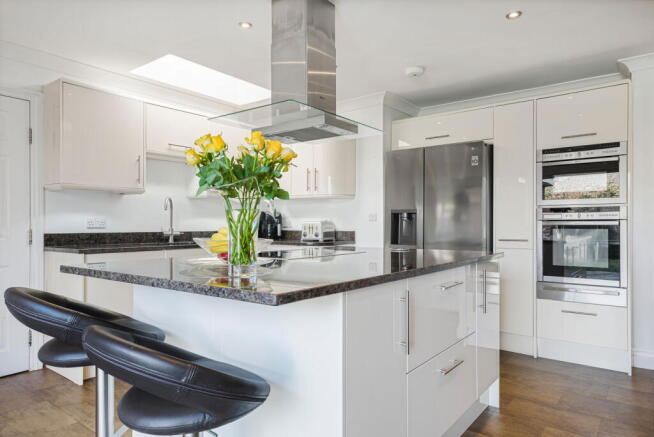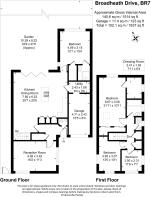4 bedroom link detached house for sale
Broadheath Drive, Chislehurst, BR7

- PROPERTY TYPE
Link Detached House
- BEDROOMS
4
- BATHROOMS
2
- SIZE
1,637 sq ft
152 sq m
- TENUREDescribes how you own a property. There are different types of tenure - freehold, leasehold, and commonhold.Read more about tenure in our glossary page.
Freehold
Key features
- Peaceful cul-de-sac location within 15 minutes walking distance of Elmstead Woods Station (Zone 4)
- Stunning open-plan kitchen/dining room with island and bifold doors to garden
- Ground floor bedroom suite perfect for multi generational living
- Principal bedroom with extra bonus room attached, ideal as dressing room/study/nursery or conversion to ensuite
- Low maintenance garden with decked terrace for entertaining, lawn and mature shrubs
- Convenient ground floor WC
- Wide choice of popular independent, grammar and state schools
- Integral garage with dedicated utility area
- Excellent rail, road and bus transport links
- Council Tax Band E
Description
Please Quote Reference SM1300 For All Enquiries. ** GUIDE PRICE £700,000 - £750,000 ** Tucked away in a quiet, welcoming cul-de-sac, this superb, extended, link-detached four bedroom home offers space, style and convenience. Ideal for families or professional couples, it sits just a 15-minute walk from Elmstead Woods station with trains to central London, Orpington and Sevenoaks, allowing you to enjoy easy commuting while coming home to tranquillity and a true community feel.
The heart of the home is its stunning open-plan kitchen and dining room, designed to bring everyone together. Cream high-gloss cabinetry, granite worktops, and a large central island with AEG induction hob and Neff extractor hood create an inviting, contemporary feel. A Neff double oven, American-style fridge freezer and integrated AEG dishwasher add practicality to the luxury. Flooded with light from the white aluminium bifold doors that open fully onto the garden, this space becomes an effortless extension of your entertaining area on warm days, perfect for long lunches, family celebrations or relaxed evenings with friends. From here, a door leads into the integral garage with a separate utility area, neatly tucked away with plumbing and space for laundry appliances.
A wonderful bonus is the ground-floor second bedroom, accessed from the kitchen. With its own en suite shower room featuring a skylight and a large built-in storage cupboard, this flexible space is perfect for teenagers seeking independence, extended family staying for longer visits, or guests who enjoy their privacy.
At the front of the house, the double-aspect reception room is bright, elegant and generously proportioned. Engineered oak flooring adds warmth and character, creating a lovely place to unwind after a busy day. The entrance hall, also laid with engineered oak, includes a large built-in cupboard ideal for coats and shoes, keeping the home clutter-free, along with a separate WC for convenience.
Upstairs, the principal bedroom is a peaceful sanctuary with attractive fitted wardrobes offering excellent storage. A door leads to a charming adjoining room currently used as a home office and dressing room, but it also lends itself beautifully to a nursery or potential en suite, offering endless possibilities for future adaptation. Two further bedrooms provide comfortable accommodation for children, guests or home-working, while the family bathroom features a white suite, vanity storage and stylish geometric tiling, complemented by an additional separate WC. The landing is well designed with two spacious storage cupboards, one housing the Vaillant combination boiler, and soft fitted carpets add to the sense of comfort on this floor. The home is fully double-glazed with uPVC windows throughout.
The rear garden is a tranquil and low-maintenance haven, perfect for both relaxation and play. A decked terrace provides a lovely spot for outdoor dining, morning coffees, long lazy lunches or evening drinks, overlooking the lush lawn and mature shrubs. There is also a garden shed, outside tap and secure fenced boundaries, along with a side passage leading to the front of the property. The front garden includes a small lawn, driveway parking and attractive flagstone steps guiding you down to the welcoming front door.
Just five minutes drive away, Chislehurst High Street offers a delightful selection of independent boutiques, cafés, cosy pubs and restaurants, including the popular Giggling Squid, Cote Brasserie, Ramblers Rest and The Queens Head, creating a genuine village atmosphere. Families will appreciate the exceptional choice of nearby schools, including Bullers Wood, Farringtons, Babbington Hall, Coopers, Chislehurst & Sidcup Grammar and Chislehurst School for Girls. Nature lovers are spoilt for choice with beautiful green spaces such as Chislehurst Commons, with its picturesque ponds, Elmstead and Marvels Woods, Scadbury Park, and the Green Chain Walk, all providing endless opportunities for weekend strolls, dog walking, and exploring. Sports enthusiasts will enjoy the thriving local rugby, football, tennis and golf communities. The area is rich in history too, with landmarks such as Camden Place, Chislehurst Caves and the Commons adding depth and charm to the surroundings, while the M25 is just a 15-minute drive away for wider travel.
This is more than just a house. It is a home filled with light, flexibility and warmth, in a location that offers both tranquillity and connection. A wonderful opportunity to settle into a thriving community and enjoy the very best of Chislehurst living.
PLEASE QUOTE SM1300 SAM MORRISON TO BOOK A VIEWING.
MATERIAL INFORMATION:
Council Tax - Band E - London Borough of Bromley.
Tenure – Freehold.
Services - Mains Gas, Electric & Water.
AGENTS NOTE - While great care has been taken to produce this advertisement, it is the buyer's responsibility to verify that all the information is correct and that all services and goods are in working order. These details were produced in conjunction with the vendor to ensure accuracy, however, this is not a guarantee and does not form part of any contract.. Any measurements taken are approximate.
ANTI-MONEY LAUNDERING REGULATIONS - We are legally required to conduct Anti-Money Laundering (AML) checks on all parties involved in the purchase or sale of a property. We take this responsibility seriously and follow HMRC guidance to ensure checks are accurate and continuously monitored. Our partner, Movebutler, will carry out the initial AML checks on our behalf. As an applicant, you will be charged a non-refundable fee of £30 (inclusive of VAT) per buyer. This fee covers data collection, manual verification and ongoing monitoring. Payment is made directly to Movebutler, and all AML checks must be completed before an offer can be formally accepted. Once your offer has been accepted, Movebutler will contact you to complete a digital biometric check.
REFERRAL FEES - We may refer you to recommended providers for services such as conveyancing, financial services, insurance, and surveying. In some cases, we may receive a commission or other benefit (a “referral fee”) for introducing you to these providers. You are under no obligation to use any recommended service.
- COUNCIL TAXA payment made to your local authority in order to pay for local services like schools, libraries, and refuse collection. The amount you pay depends on the value of the property.Read more about council Tax in our glossary page.
- Band: E
- PARKINGDetails of how and where vehicles can be parked, and any associated costs.Read more about parking in our glossary page.
- Garage,Driveway
- GARDENA property has access to an outdoor space, which could be private or shared.
- Private garden
- ACCESSIBILITYHow a property has been adapted to meet the needs of vulnerable or disabled individuals.Read more about accessibility in our glossary page.
- No wheelchair access
Broadheath Drive, Chislehurst, BR7
Add an important place to see how long it'd take to get there from our property listings.
__mins driving to your place
Get an instant, personalised result:
- Show sellers you’re serious
- Secure viewings faster with agents
- No impact on your credit score
Your mortgage
Notes
Staying secure when looking for property
Ensure you're up to date with our latest advice on how to avoid fraud or scams when looking for property online.
Visit our security centre to find out moreDisclaimer - Property reference S1509162. The information displayed about this property comprises a property advertisement. Rightmove.co.uk makes no warranty as to the accuracy or completeness of the advertisement or any linked or associated information, and Rightmove has no control over the content. This property advertisement does not constitute property particulars. The information is provided and maintained by eXp UK, London. Please contact the selling agent or developer directly to obtain any information which may be available under the terms of The Energy Performance of Buildings (Certificates and Inspections) (England and Wales) Regulations 2007 or the Home Report if in relation to a residential property in Scotland.
*This is the average speed from the provider with the fastest broadband package available at this postcode. The average speed displayed is based on the download speeds of at least 50% of customers at peak time (8pm to 10pm). Fibre/cable services at the postcode are subject to availability and may differ between properties within a postcode. Speeds can be affected by a range of technical and environmental factors. The speed at the property may be lower than that listed above. You can check the estimated speed and confirm availability to a property prior to purchasing on the broadband provider's website. Providers may increase charges. The information is provided and maintained by Decision Technologies Limited. **This is indicative only and based on a 2-person household with multiple devices and simultaneous usage. Broadband performance is affected by multiple factors including number of occupants and devices, simultaneous usage, router range etc. For more information speak to your broadband provider.
Map data ©OpenStreetMap contributors.




