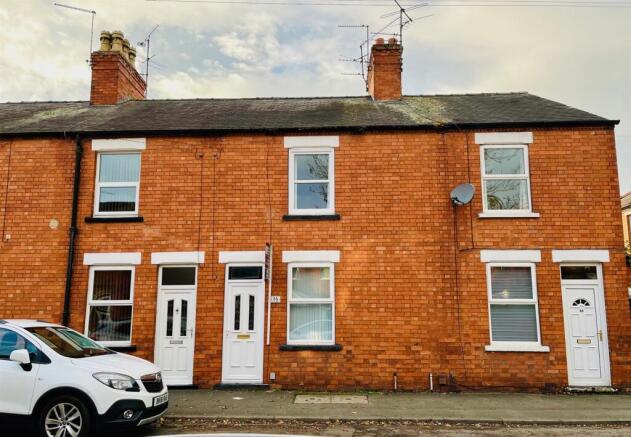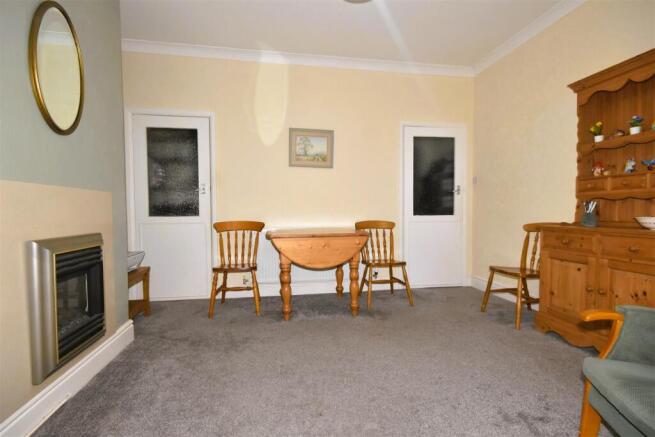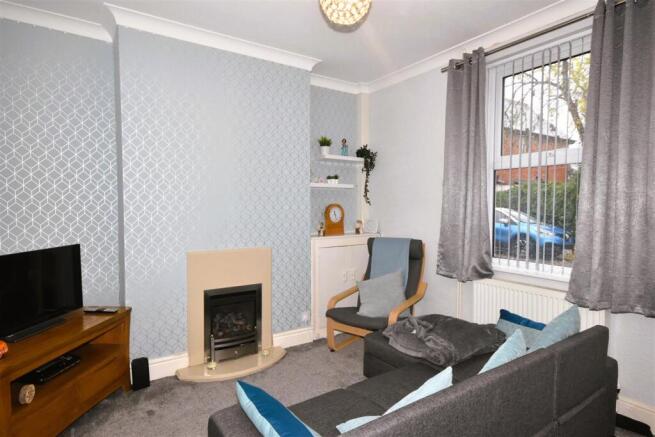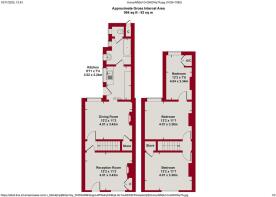
3 bedroom terraced house for sale
Hatton Gardens, Newark

- PROPERTY TYPE
Terraced
- BEDROOMS
3
- BATHROOMS
1
- SIZE
Ask agent
- TENUREDescribes how you own a property. There are different types of tenure - freehold, leasehold, and commonhold.Read more about tenure in our glossary page.
Freehold
Key features
- Well Presented and Spacious Terraced House
- Three Bedrooms
- Two Living Rooms
- Fitted Kitchen
- Replacement uPVC Double Glazed Windows
- Pleasant Enclosed Rear Garden
- Close to Town Centre and Amenities
- Recently Fitted Carpets
- Gas Fired Central Heating
- EPC Rating D
Description
As you enter, you are welcomed by a pleasant living room that flows seamlessly into a dining area, creating an inviting atmosphere for both relaxation and entertaining. The fitted kitchen is practical and functional. The house benefits from replacement uPVC double glazed windows, ensuring warmth and energy efficiency throughout the seasons.
Upstairs, you will find three generously sized bedrooms, each offering a peaceful retreat at the end of the day. The property is equipped with gas fired central heating, providing a cosy environment during the colder months.
One of the standout features of this home is the pleasant rear garden, which offers a lovely outdoor space for gardening, relaxation, or entertaining guests. The recently fitted carpets add a touch of modernity and comfort, making this home truly ready for you to move in and enjoy.
In summary, this three bedroom terraced house in Hatton Gardens is a wonderful opportunity for those looking for a well maintained home in a desirable location. Don’t miss your chance to make this lovely property your own.
Hatton Gardens is ideally situated within a mile of excellent local amenities, including shops, schools, and Newark town centre. Nearby supermarkets include Morrisons, Asda, Waitrose, and Aldi, along with a recently opened M&S food hall. Newark’s attractive town centre is centred around its mostly Georgian Market Square, which hosts regular markets and offers a charming mix of independent shops, boutiques, bars, restaurants, and cafes. A newly opened Waterstones in 2025 has added a welcome new dimension to the town’s retail scene.
For recreation, the nearby Sconce and Devon Park offers pleasant walking trails, a riverside walk, a children’s play area, and the popular Rumbles Cafe.
Newark is also well connected, with Northgate Station providing fast rail services to London King’s Cross in around 1 hour 15 minutes, and Castle Station offering links to Nottingham, Lincoln, and Leicester. The A1 and A46 dual carriageways are both easily accessible.
The town benefits from highly regarded primary and secondary schools and a General Hospital, making it an excellent location for families and commuters alike.
Constructed of brick under a slate roof covering. There are replacement uPVC double glazed windows, and gas fired central heating. The accommodation is arranged over two floors and can be described in more detail as follows.
Ground Floor -
Living Room - 4.06m x 3.48m (13'4 x 11'5) -
Modern living flame gas fire, uPVC double glazed window to front elevation and front entrance door, radiator.
Dining Room - 4.01m x 3.40m (13'2 x 11'2) - UPVC double glazed window to rear elevation, radiator, gas fire. Staircase to first floor with cupboard under, door leading to kitchen.
Kitchen - 3.15m x 2.26m (10'4 x 7'5) - UPVC double glazed window and side entrance door. Fitted base cupboards and drawers, working surfaces over, inset stainless sink and drainer with mixer tap. Eye level wall mounted cupboards, integrated gas hob and electric oven, plumbing and space for automatic washing machine, space for fridge freezer.
Bathroom - 2.03m x 1.78m (6'8 x 5'10) - (Overall measurement)
White suite including panelled bath with electric shower over, tiling to splashbacks, wash hand basin with vanity cupboard under, radiator.
Separate Wc - With low suite WC.
First Floor -
Landing -
Bedroom One - 4.06m x 3.45m (13'4 x 11'4) - UPVC double glazed window to front elevation, radiator, built-in cupboard over stairs, loft access and ladder. There is a large loft space with ladder and a light, which is an ideal space for storage or conversion.
Bedroom Two - 4.04m x 3.43m (13'3 x 11'3) - UPVC double glazed window to rear elevation, fitted five bay wardrobe, radiator. Connecting door to bedroom three.
Bedroom Three - 4.11m x 2.29m (13'6 x 7'6) - UPVC double glazed window to rear elevation, radiator. Cupboard housing a Baxi Combi Instant HE gas central heating boiler.
Outside - The house has street frontage to Hatton Gardens. To the rear of the house there is an enclosed yard with a concrete surface, outside tap, leading to a pathway with pedestrian rights of way in favour of two neighbouring houses, and connecting to a passageway leading round to Hatton Gardens.
Store Shed - Which is integral to the house and accessed from the rear.
Gateway leads to enclosed rear garden with close boarded wooden fences to the boundaries and a block built wall.
The garden is laid to lawn with raised borders, flower beds and planters. Additionally, there is a concrete pathway and paved patio terrace. Timber built summerhouse which is insulated and has boarded internal walls, French style doors to the entrance, this makes a pleasant garden room.
Tenure - The property is freehold.
Services - Mains water, drainage, electricity and gas are all connected to the property. The central heating system is gas fired from a Baxi combination boiler located in Bedroom Three.
Viewing - Strictly by appointment with the selling agents.
Possession - Vacant possession will be given on completion.
Mortgage - Mortgage advice is available through our Mortgage Adviser. Your home is at risk if you do not keep up repayments on a mortgage or other loan secured on it.
Council Tax - This property comes under Newark & Sherwood District Council Tax Band A.
Brochures
Hatton Gardens, Newark- COUNCIL TAXA payment made to your local authority in order to pay for local services like schools, libraries, and refuse collection. The amount you pay depends on the value of the property.Read more about council Tax in our glossary page.
- Band: A
- PARKINGDetails of how and where vehicles can be parked, and any associated costs.Read more about parking in our glossary page.
- Ask agent
- GARDENA property has access to an outdoor space, which could be private or shared.
- Yes
- ACCESSIBILITYHow a property has been adapted to meet the needs of vulnerable or disabled individuals.Read more about accessibility in our glossary page.
- Ask agent
Hatton Gardens, Newark
Add an important place to see how long it'd take to get there from our property listings.
__mins driving to your place
Get an instant, personalised result:
- Show sellers you’re serious
- Secure viewings faster with agents
- No impact on your credit score
Your mortgage
Notes
Staying secure when looking for property
Ensure you're up to date with our latest advice on how to avoid fraud or scams when looking for property online.
Visit our security centre to find out moreDisclaimer - Property reference 34323563. The information displayed about this property comprises a property advertisement. Rightmove.co.uk makes no warranty as to the accuracy or completeness of the advertisement or any linked or associated information, and Rightmove has no control over the content. This property advertisement does not constitute property particulars. The information is provided and maintained by Richard Watkinson & Partners, Newark. Please contact the selling agent or developer directly to obtain any information which may be available under the terms of The Energy Performance of Buildings (Certificates and Inspections) (England and Wales) Regulations 2007 or the Home Report if in relation to a residential property in Scotland.
*This is the average speed from the provider with the fastest broadband package available at this postcode. The average speed displayed is based on the download speeds of at least 50% of customers at peak time (8pm to 10pm). Fibre/cable services at the postcode are subject to availability and may differ between properties within a postcode. Speeds can be affected by a range of technical and environmental factors. The speed at the property may be lower than that listed above. You can check the estimated speed and confirm availability to a property prior to purchasing on the broadband provider's website. Providers may increase charges. The information is provided and maintained by Decision Technologies Limited. **This is indicative only and based on a 2-person household with multiple devices and simultaneous usage. Broadband performance is affected by multiple factors including number of occupants and devices, simultaneous usage, router range etc. For more information speak to your broadband provider.
Map data ©OpenStreetMap contributors.








