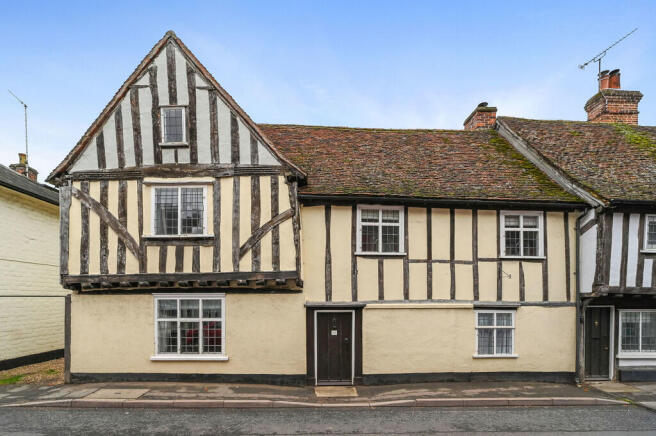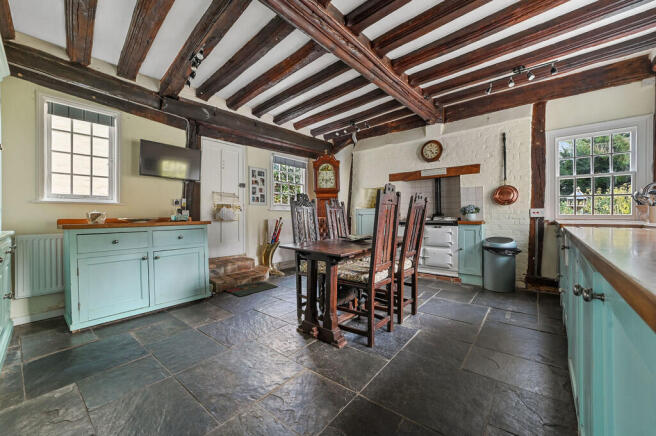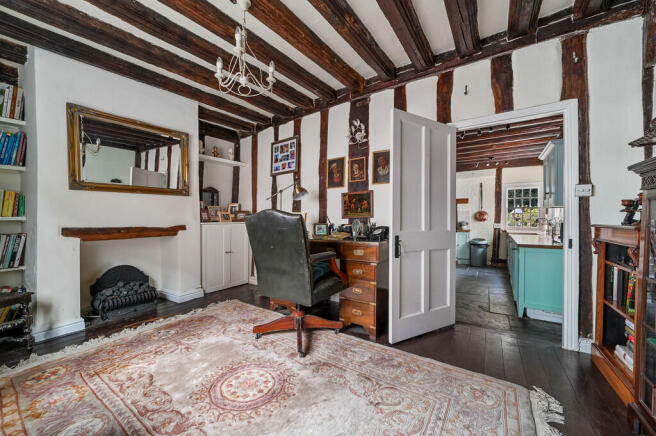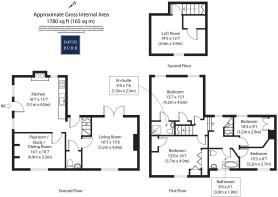
4 bedroom semi-detached house for sale
Nayland, Suffolk

- PROPERTY TYPE
Semi-Detached
- BEDROOMS
4
- BATHROOMS
2
- SIZE
1,780 sq ft
165 sq m
- TENUREDescribes how you own a property. There are different types of tenure - freehold, leasehold, and commonhold.Read more about tenure in our glossary page.
Freehold
Key features
- Handsome Grade II listed timber-framed period home of architectural merit
- AGA kitchen/breakfast room with triple aspect and 9ft ceilings
- Elegant dual-aspect sitting room with wood-burning stove
- Four bedrooms, including a principal with en suite
- Converted loft room offering study or additional living space
- Original period features throughout
- South-facing landscaped gardens
- Secondary glazing for comfort and energy efficiency
- Peaceful yet centrally located within Nayland village
- No Onward Chain
Description
For those seeking convenient connections, Nayland is ideally placed for both Colchester and Sudbury, each around a 15-20-minute drive away, providing a wide selection of shopping, educational, and cultural facilities. The A12 trunk road is easily accessible, linking with the A120 and M25 for onward travel, while Colchester North railway station offers direct services to London Liverpool Street in under an hour. This enviable combination of countryside tranquillity and commuter convenience makes Nayland a truly exceptional setting in which to live.
DESCRIPTION Occupying a prominent position in the heart of the picturesque and much-admired village of Nayland, this superb Grade II listed timber-framed residence offers a rare combination of historic charm, architectural integrity, and generous, beautifully presented living accommodation extending to approximately 1,780 sq ft. Believed to date from the early 17th century, the property is a fine example of its period, showcasing an array of original features including exposed chamfered timbers, leaded light and sash windows, original studwork, and impressive 9ft ceiling heights. These have been thoughtfully complemented by sensitive modern improvements, creating a warm and inviting home ideally suited to both family life and entertaining.
Upon entering, the entrance hall immediately sets the tone, with exposed brick flooring, a fine display of timber and studwork, and a staircase rising to the first floor. The formal dining room/ study to the front enjoys high ceilings, exposed wood flooring and a central fireplace, framed by a leaded window overlooking the historic village street - a room that balances period atmosphere with everyday practicality. The adjoining AGA kitchen/breakfast room is an outstanding feature of the home: light-filled with high ceilings and a triple aspect, it enjoys views over the established south-facing gardens and combines rustic charm with contemporary convenience. The kitchen is fitted with bespoke solid wood base units and oak worktops, incorporating an inset dual butler sink, three-door oil-fired AGA, SMEG double oven with electric hob, and slate tiled flooring. A rear door provides access to the terrace and gardens beyond.
The sitting room, with its dual aspect and direct garden access, forms the heart of the house - a beautifully proportioned space showcasing a red brick fireplace with inset wood-burning stove, chamfered timbers, and French doors opening to the terrace and gardens. A cloakroom adds further practicality to the ground floor.
Upstairs, the property continues to impress, offering four bedrooms, each with its own character. The principal bedroom suite enjoys twin sash windows with views toward the church steeple, exposed timbers, fitted storage, and a well-appointed en suite shower room. The three additional bedrooms each display period detailing and pleasant outlooks, served by a stylish family bathroom with bath, hand shower attachment, and heated towel rail. From the landing, a ladder staircase rises to the attic. This is divided into two chambers, one of which has been converted into a loft room (restricted head height), with fitted carpet, light and power, providing excellent flexibility as a study or hobby room.
Externally, the property's private south-facing gardens are an outstanding feature - beautifully landscaped with established planting, flowering timber store sits to the rear of the garden, while gated borders, and mature shrubs, creating a tranquil and secluded outdoor environment. A raised terrace is perfectly positioned to capture the afternoon and evening sun, providing the ideal setting for al fresco dining or quiet relaxation. Two timber stores sit to the rear of the garden, while gated side access leads to Birch Street.
IMPORTANT AGENTS NOTE: The measurements, description, distances, journey times etc. are provided as a guide only and should not be relied upon as entirely correct.
LOCAL AUTHORITY: Babergh District Council, Endeavour House, 8 Russell Road, Ipswich, IP1 2BX ). BAND: D.
SERVICES: Mains water, drainage and electricity are connected. Oil fired heating. NOTE: None of these services have been tested by the agent.
COMMUNICATION SERVICES (SOURCE OFCOM): Broadband: Yes, Ultrafast - Speed: up to 1,000 mbps download, up to 1,000 mbps upload
Phone signal: Yes/ - Provider: Likely, EE/ O2
NOTE: David Burr make no guarantees or representations as to the existence or quality of any services supplied by third parties. Speeds and services may vary and any information pertaining to such is indicative only and may be subject to change. Purchasers should satisfy themselves on any matters relating to internet or phone services by visiting
AGENTS NOTE: 7 Birch Street enjoys a right of access over land to the side of the property which is owned by number 9 Birch Street.
EPC RATING: N/A
VIEWING: Strictly by prior appointment only through DAVID BURR LEAVENHEATH.
Brochures
Brochure- COUNCIL TAXA payment made to your local authority in order to pay for local services like schools, libraries, and refuse collection. The amount you pay depends on the value of the property.Read more about council Tax in our glossary page.
- Band: D
- PARKINGDetails of how and where vehicles can be parked, and any associated costs.Read more about parking in our glossary page.
- On street
- GARDENA property has access to an outdoor space, which could be private or shared.
- Yes
- ACCESSIBILITYHow a property has been adapted to meet the needs of vulnerable or disabled individuals.Read more about accessibility in our glossary page.
- Ask agent
Energy performance certificate - ask agent
Nayland, Suffolk
Add an important place to see how long it'd take to get there from our property listings.
__mins driving to your place
Get an instant, personalised result:
- Show sellers you’re serious
- Secure viewings faster with agents
- No impact on your credit score



Your mortgage
Notes
Staying secure when looking for property
Ensure you're up to date with our latest advice on how to avoid fraud or scams when looking for property online.
Visit our security centre to find out moreDisclaimer - Property reference 100424010897. The information displayed about this property comprises a property advertisement. Rightmove.co.uk makes no warranty as to the accuracy or completeness of the advertisement or any linked or associated information, and Rightmove has no control over the content. This property advertisement does not constitute property particulars. The information is provided and maintained by David Burr Estate Agents, Leavenheath. Please contact the selling agent or developer directly to obtain any information which may be available under the terms of The Energy Performance of Buildings (Certificates and Inspections) (England and Wales) Regulations 2007 or the Home Report if in relation to a residential property in Scotland.
*This is the average speed from the provider with the fastest broadband package available at this postcode. The average speed displayed is based on the download speeds of at least 50% of customers at peak time (8pm to 10pm). Fibre/cable services at the postcode are subject to availability and may differ between properties within a postcode. Speeds can be affected by a range of technical and environmental factors. The speed at the property may be lower than that listed above. You can check the estimated speed and confirm availability to a property prior to purchasing on the broadband provider's website. Providers may increase charges. The information is provided and maintained by Decision Technologies Limited. **This is indicative only and based on a 2-person household with multiple devices and simultaneous usage. Broadband performance is affected by multiple factors including number of occupants and devices, simultaneous usage, router range etc. For more information speak to your broadband provider.
Map data ©OpenStreetMap contributors.





