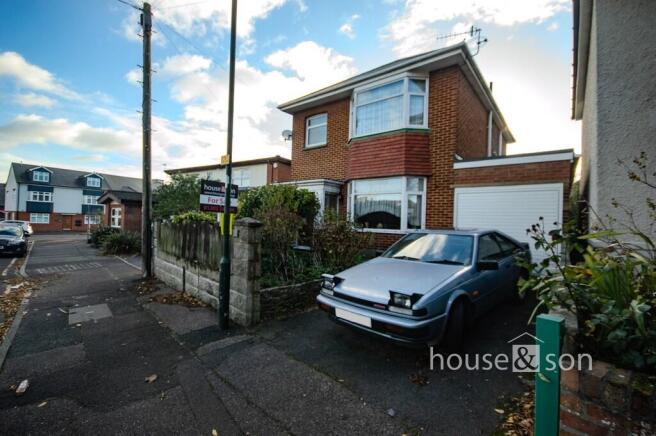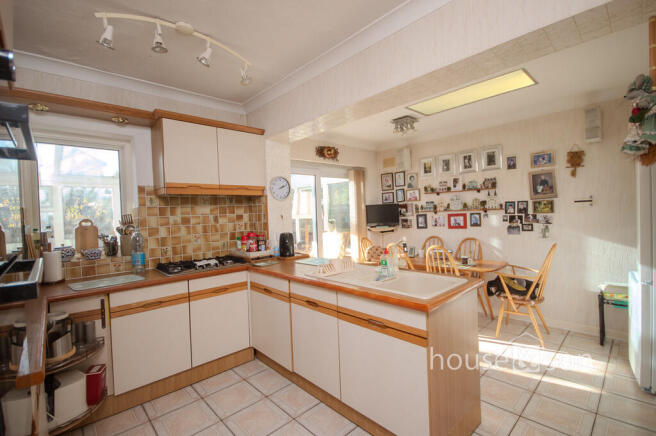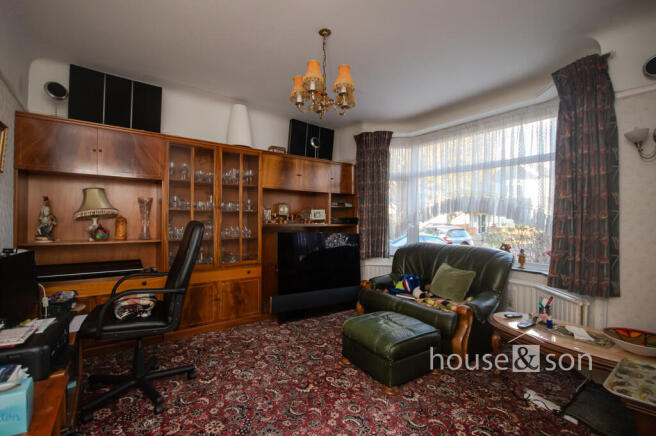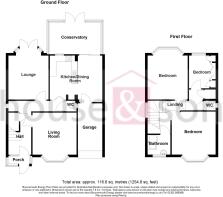
3 bedroom detached house for sale
Redhill Crescent, Bournemouth

- PROPERTY TYPE
Detached
- BEDROOMS
3
- BATHROOMS
1
- SIZE
Ask agent
- TENUREDescribes how you own a property. There are different types of tenure - freehold, leasehold, and commonhold.Read more about tenure in our glossary page.
Freehold
Key features
- DETACHED HOUSE
- SPACIOUS ACCOMODATION
- CONSERVATORY
- TWO SEPERATE WCs
- DRIVEWAY & GARAGE
- BAY WINDOWS FRONT AND BACK
- VACANT POSSESION
- NO FORWARD CHAIN
Description
Located in the heart of Moordown, this well-cared-for three-bedroom home has a warm, settled feel and offers a generous amount of space throughout. It has clearly been looked after over the years, yet still gives a new owner the opportunity to update and shape it to their own taste in time.
At the front and rear are two separate reception rooms, both featuring bay windows that draw in plenty of natural light and add character to each space. The extended kitchen and breakfast room, measuring approximately fifteen feet by eleven feet, provides a practical and sociable hub for day-to-day living. From here, the heated conservatory offers a comfortable spot to enjoy views of the garden all year round.
Upstairs, the property continues to impress with three good-sized bedrooms and the useful addition of two separate water closets, on the ground floor and first floor. Some original features remain in place, and while certain areas would benefit from general updating, the house is in very good overall order. It is fully double-glazed and offered freehold.
What makes this location particularly appealing is the strong community feel Moordown is known for. Moordown High Street is only a short walk away and offers a friendly mix of independent cafés, bakeries, barbers, and everyday essentials. There is a wider variety of shops and supermarkets close by in the Winton area, which is just a stroll further along the road.
Outdoor space is well catered for too. Redhill Park and Redhill Common are both nearby, offering open green areas, woodland walks, sports facilities, and a popular children's play area. These are ideal spots for dog walking, family outings, or simply enjoying the sunshine.
Families are drawn to BH9 for its strong schooling options, including Glenmoor and Winton Academies, Winton Primary, and Moordown St John's. Regular bus routes along Wimborne Road make commuting into Bournemouth Town Centre, Bournemouth University, and Castlepoint straightforward, with major road connections also within easy reach. And, of course, the coastline is never far away, with beaches from Alum Chine to Southbourne offering easy weekend escapes.
ENTRANCE PORCH 6' 0" x 2' 3" (1.83m x 0.69m) UPVC double-glazed porch with brick dwarf walls, space for storage and access into reception hall.
RECEPTION HALL 14' 8" x 6' 5" (4.47m x 1.96m) A spacious reception hallway with an under-stair storage cupboard and a window to the side. Access to all principal rooms.
LOUNGE 13' 4 into bay" x 11' 0" (4.06m x 3.35m) Bay window to the front, radiator underneath, original picture rail and a curved ceiling.
DINING ROOM 13' 9" x 10' 10" (4.19m x 3.3m) The dining room has a bay with a UPVC glazed door to the rear, a radiator, a curved ceiling and an original picture rail.
GROUND FLOOR WC A low-level toilet.
KITCHEN/BREAKFAST 15' 3" x 11' 10" (4.65m x 3.61m) The kitchen breakfast room features a fitted kitchen with a range of base and wall-mounted units providing ample storage, double oven, skylight, tiled flooring and access into the conservatory and garage.
CONSERVATORY 14' 10" x 9' 0" (4.52m x 2.74m) UPVC glazed conservatory with brick dwarf walls, power, lighting, a tiled floor and radiator.
FIRST FLOOR LANDING Split-level stairs to the first-floor landing with a feature window to the side. Loft access.
BEDROOM ONE 13' 4 into bay" x 11' 11" (4.06m x 3.63m) A UPVC double-glazed bay window to the front, curved ceiling, original picture rail and a radiator.
BEDROOM TWO 13' 9 into bay" x 10' 10" (4.19m x 3.3m) Bedroom two has a UPVC window to the rear with the radiator underneath, a curved ceiling and an original picture rail.
BEDROOM THREE 8' 11" x 7' 6 into wardrobe" (2.72m x 2.29m) Bedroom three has a UPVC double-glazed window to the rear with the radiator underneath, a range of fitted wardrobes and an original picture rail.
BATHROOM 6' 3" x 5' 9" (1.91m x 1.75m) The bathroom consists of a white two-piece suite with a corner bath and wash hand basin with vanity unit underneath. Obscure UPVC double glazed window to the front.
SEPARATE WC A low-level toilet.
OUTSIDE FRONT Brick boundary wall to the front with mature plants. Driveway to the side leading to the garage and a path to the front door.
REAR GARDEN The garden is laid to a patio with a raised bed surround featuring a variety of mature planting.
GARAGE Garage access via courtesy door to the rear and an up-and-over door to the front.
DISCLAIMER Please note that while every effort is made to ensure the accuracy of the information provided, errors and omissions can occasionally occur. The details supplied regarding lease terms are based on information obtained from the Land Registry and other relevant sources at the time of review.
Any building alterations, consents, or planning permissions relating to the property have not been verified by House & Son. Verification of such matters, as well as confirmation of lease details and any other legal documentation, should be undertaken by the purchaser's or purchaser's legal representative prior to reliance or completion of any transaction.
House & Son accepts no liability for any loss or inconvenience arising from reliance on information provided in error, save as otherwise required by law.
Brochures
(S2) 6 Page Lands...- COUNCIL TAXA payment made to your local authority in order to pay for local services like schools, libraries, and refuse collection. The amount you pay depends on the value of the property.Read more about council Tax in our glossary page.
- Band: D
- PARKINGDetails of how and where vehicles can be parked, and any associated costs.Read more about parking in our glossary page.
- Garage,Off street
- GARDENA property has access to an outdoor space, which could be private or shared.
- Yes
- ACCESSIBILITYHow a property has been adapted to meet the needs of vulnerable or disabled individuals.Read more about accessibility in our glossary page.
- Ask agent
Redhill Crescent, Bournemouth
Add an important place to see how long it'd take to get there from our property listings.
__mins driving to your place
Get an instant, personalised result:
- Show sellers you’re serious
- Secure viewings faster with agents
- No impact on your credit score
Your mortgage
Notes
Staying secure when looking for property
Ensure you're up to date with our latest advice on how to avoid fraud or scams when looking for property online.
Visit our security centre to find out moreDisclaimer - Property reference 103016012110. The information displayed about this property comprises a property advertisement. Rightmove.co.uk makes no warranty as to the accuracy or completeness of the advertisement or any linked or associated information, and Rightmove has no control over the content. This property advertisement does not constitute property particulars. The information is provided and maintained by House & Son, Winton. Please contact the selling agent or developer directly to obtain any information which may be available under the terms of The Energy Performance of Buildings (Certificates and Inspections) (England and Wales) Regulations 2007 or the Home Report if in relation to a residential property in Scotland.
*This is the average speed from the provider with the fastest broadband package available at this postcode. The average speed displayed is based on the download speeds of at least 50% of customers at peak time (8pm to 10pm). Fibre/cable services at the postcode are subject to availability and may differ between properties within a postcode. Speeds can be affected by a range of technical and environmental factors. The speed at the property may be lower than that listed above. You can check the estimated speed and confirm availability to a property prior to purchasing on the broadband provider's website. Providers may increase charges. The information is provided and maintained by Decision Technologies Limited. **This is indicative only and based on a 2-person household with multiple devices and simultaneous usage. Broadband performance is affected by multiple factors including number of occupants and devices, simultaneous usage, router range etc. For more information speak to your broadband provider.
Map data ©OpenStreetMap contributors.





