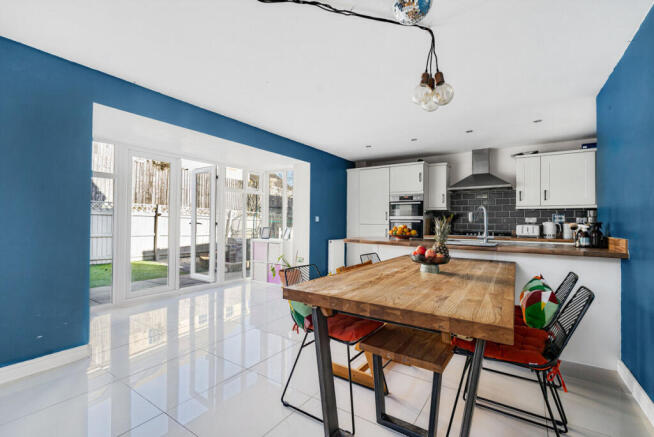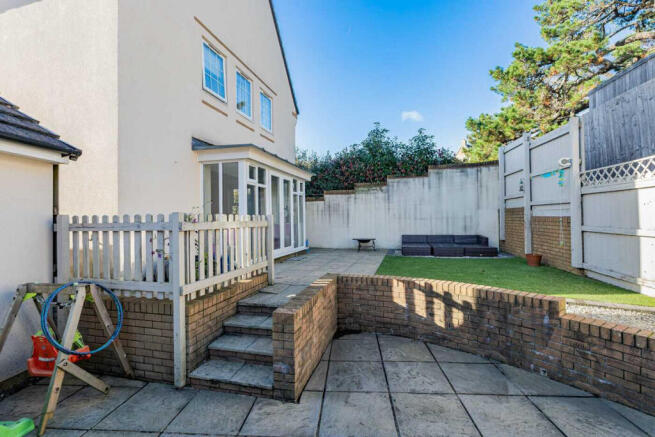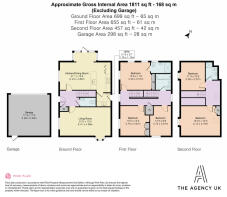
5 bedroom detached house for sale
Lower Trindle Close, Chudleigh, TQ13

- PROPERTY TYPE
Detached
- BEDROOMS
5
- BATHROOMS
3
- SIZE
1,808 sq ft
168 sq m
- TENUREDescribes how you own a property. There are different types of tenure - freehold, leasehold, and commonhold.Read more about tenure in our glossary page.
Freehold
Key features
- Spacious Modern Family Home
- Generous Accommodation of Over 1800 sqft
- 5 Bedrooms, 3 Bathrooms (1 en suite)
- Open Plan Kitchen/Dining/Family Room
- Utility Room
- Enclosed Garden
- Driveway Parking & Double Garage
- Electric Car Charger
Description
Situation:
Located in an enviable position at the end of a quiet cul-de-sac on the edge of Lower Trindle Close this spacious & modern property makes an ideal family home whist also providing space for home working.
Chudleigh is a popular Devon town for good reason, with a vibrant and active community there is always something going on, and the town is ideally situated between the South Devon coast and the rugged hills of Dartmoor. Haldon Forest, with miles of mountain bike trails and walking routes is also close by. Chudleigh benefits from a good range of independent shops plus two convenience stores, cafes, pubs, fish & chip shop, a restaurant, as well as a bi-weekly market selling local produce. There is a heated open air community pool which operates in summer months and several parks and green spaces to enjoy. St Martin & St Mary Church is well supported and holds regular services.
The walks, pubs and Tors of Dartmoor are only a short drive away and there are several golf clubs in the area, Teign Valley, Dainton, and Teignmouth.
The local primary school is well supported and has a ‘Good’ Ofsted rating. Secondary schools are located in Kingsteignton and independent schools in Teignmouth, Stover, and Exeter, with Grammar Schools located in Torquay.
Chudleigh is conveniently located for commuting to Torbay, Exeter or Plymouth with easy access to the A38 and A380, dual carriageways. There are regular local bus services and mainline rail station in Newton Abbot and Teignmouth linking to London Paddington in around 3 hours. Exeter has an airport flying to national and international destinations.
Description
Built relatively recently in 2012 this impressive modern home has an attractive double fronted façade with Georgian styling with rendered elevations with brick and stone accents under a pitched, tiled roof. Being a modern home it is energy efficient with a higher than average C - rated EPC.
The property is situated at the lower edge of the development at the very end of a quiet cul-de-sac serving only a few homes. The front of the property borders a park area giving a pleasant outlook. Generous accommodation extends to 168 sqm/1811 sqft over three floors and briefly includes five double bedrooms, three bathrooms (1 en suite), a kitchen/dining/family room, living room and cloakroom/WC. Outside, the property has a front garden enclosed by hedging and metal fencing leading to the rear of the property where there is a detached double garage and driveway parking. The enclosed back garden is off the kitchen family and extends behind the garage.
If you are looking for a spacious, modern family home in a small and popular Devon town with easy access to Exeter and the surrounding area, then this is definitely one to consider.
Accommodation
The font door opens to a welcoming hallway with gloss floor tiles, off which is useful storage cupboard and cloakroom/WC, doors either side open to the generous receptions rooms. The gloss tiled flooring continues into the dual aspect kitchen/dining/family room. The kitchen is to the rear of the room which is loosely divided by a peninsular/breakfast bar with inset sink and drainer as well as storage below. A range of full height, wall and floor mounted storage units with white shaker style doors are fitted across the rear of the room above and below the butcher’s block effect work surfaces with tiled splashbacks and an inset six ring gas hob below an extractor. Integrated appliances include a fridge freezer, dishwasher and eye level double oven with grill. The remainder of the room offers scope for several different configurations and provides plenty of space for a family dining table as well a sitting area. A large box bay window to the side brings in plenty of light with French doors opening to the garden. Off the kitchen is a utility room with further storage, a sink, and space for washing and drying machines. There is also a useful larder cupboard. A door opens to the rear of the property and a path to the garden and driveway
The spacious living room occupies the remainder of the ground floor and is a light room with a dual aspect to the front and bay window to the side with a pleasant outlook. A neat shelving storage unit has been fitted to the end wall.
Stairs from the hallway rise to the large first floor landing where there are three double bedrooms and a family bathroom off the landing. The principal bedroom is the largest and has a dual aspect taking in the views to the front over the park opposite, as well as the trees beyond the development. To the rear of the room is en ensuite shower room and a bank of built in sliding door wardrobes with mirrored panels. Bedroom three is also a good size with a similar outlook and has fitted wardrobes. Bedroom five is the smaller of the bedrooms but could still accommodate a double bed if needed, or would make a great home office. It also takes in a lovely view to the side over the surrounding area. The family bathroom is part tiled and fitted with a bath, wash basin, WC and heated towel rail.
Stairs from the landing rise to the second floor where there is a further large landing providing space with a number of potential uses as a study or reading area, or storage, off which there are two double bedrooms, one is particularly generous in size with a fitted wardrobe. Both rooms have windows to the front giving lovely elevated views over the surrounding area and countryside. The larger room also has a Velux window bringing in plenty of light. There is a shower room to serve these bedrooms with Velux window, shower cubicle, wash basin, WC and heated towel rail.
Outside
The property benefits from a large parking and tuning area with ample space to park three cars, adjacent to which is a detached double garage with a single full width door, power and light. A charger for an electric vehicle has been fitted in a convenient location by the driveway. A gate opens to a path between the garage and the house giving direct access to the garden and also the back door. A gravelled area leads to the front of the house where the front garden is also laid to gravel and enclosed with metal fencing to one side and a mature hedge to the other providing screening, with a paved path to the front door. The back garden is fully enclosed with wooden fencing and is accessed via French doors from the kitchen/family room. The garden extends behind the garage has been landscaped over two levels with an eye for ease of maintenance, including a mix of paving and artificial grass. There is plenty of space for garden furniture in various locations.
Agents Note: The property is subject to an estate charge of approximately £35 pcm for the maintenance of communal areas.
Tenure: Freehold
Council Tax: Council Tax band E – Appox. £3,071 per annum.
Services: Mains water, drainage, gas and electricity, gas central heating, double glazing.
Flood Risk: Rivers and Seas: Very Low. Surface Water: Very low.
Local Authority: Teignbridge District Council, Forde House, Brunel Rd, Newton Abbot TQ12 4XX, .
Viewings: Strictly by appointment with the selling agent: James Taylor – The Agency UK Teignbridge.
Brochures
Key Facts For BuyersBrochure 2- COUNCIL TAXA payment made to your local authority in order to pay for local services like schools, libraries, and refuse collection. The amount you pay depends on the value of the property.Read more about council Tax in our glossary page.
- Band: E
- PARKINGDetails of how and where vehicles can be parked, and any associated costs.Read more about parking in our glossary page.
- Yes
- GARDENA property has access to an outdoor space, which could be private or shared.
- Yes
- ACCESSIBILITYHow a property has been adapted to meet the needs of vulnerable or disabled individuals.Read more about accessibility in our glossary page.
- Ask agent
Lower Trindle Close, Chudleigh, TQ13
Add an important place to see how long it'd take to get there from our property listings.
__mins driving to your place
Get an instant, personalised result:
- Show sellers you’re serious
- Secure viewings faster with agents
- No impact on your credit score
Your mortgage
Notes
Staying secure when looking for property
Ensure you're up to date with our latest advice on how to avoid fraud or scams when looking for property online.
Visit our security centre to find out moreDisclaimer - Property reference RX682062. The information displayed about this property comprises a property advertisement. Rightmove.co.uk makes no warranty as to the accuracy or completeness of the advertisement or any linked or associated information, and Rightmove has no control over the content. This property advertisement does not constitute property particulars. The information is provided and maintained by TAUK, Covering Nationwide. Please contact the selling agent or developer directly to obtain any information which may be available under the terms of The Energy Performance of Buildings (Certificates and Inspections) (England and Wales) Regulations 2007 or the Home Report if in relation to a residential property in Scotland.
*This is the average speed from the provider with the fastest broadband package available at this postcode. The average speed displayed is based on the download speeds of at least 50% of customers at peak time (8pm to 10pm). Fibre/cable services at the postcode are subject to availability and may differ between properties within a postcode. Speeds can be affected by a range of technical and environmental factors. The speed at the property may be lower than that listed above. You can check the estimated speed and confirm availability to a property prior to purchasing on the broadband provider's website. Providers may increase charges. The information is provided and maintained by Decision Technologies Limited. **This is indicative only and based on a 2-person household with multiple devices and simultaneous usage. Broadband performance is affected by multiple factors including number of occupants and devices, simultaneous usage, router range etc. For more information speak to your broadband provider.
Map data ©OpenStreetMap contributors.






