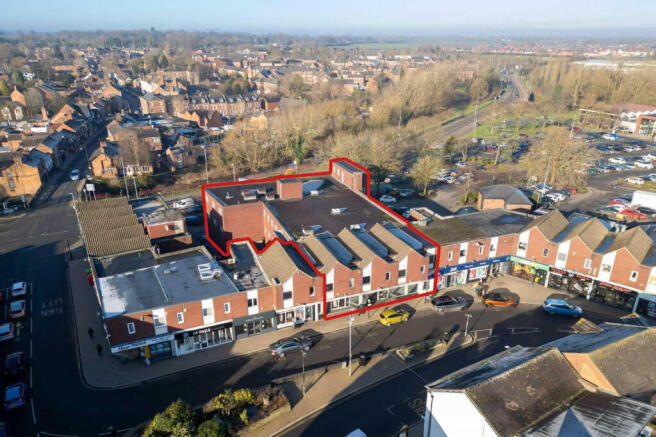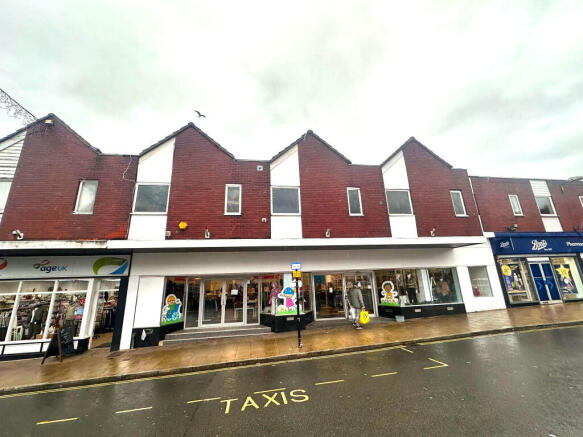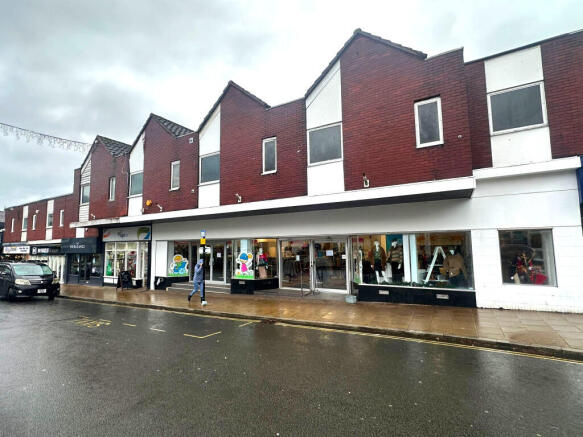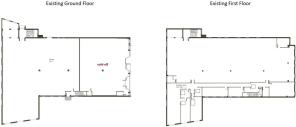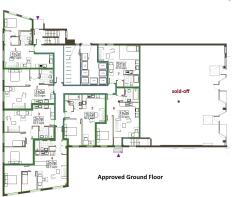10 Swine Market, Nantwich, Cheshire, CW5
- SIZE AVAILABLE
13,353 sq ft
1,241 sq m
- SECTOR
Residential development for sale
- USE CLASSUse class orders: Class E
E
Key features
- Comprises large commercial premises arranged over ground and first floor
- Vacant possession
- Planning approved in November 2025 for change of use of rear ground and entire first floor (E) to create 20 x residential apartments (C3)
- GDV of approved scheme £2.2m (excluding airspace)
- Additional development potential to extend above, subject to obtaining the necessary consents
- VAT is applicable to this property
Description
Vacant possession
VAT is applicable to this property
GDV of approved scheme £2.2m (excluding airspace)
Comprises large commercial premises arranged over ground and first floor
Ground floor retail premises fronting Swine Street has been sold-off on long leasehold
Planning approved in November 2025 for change of use of rear ground and entire first floor (E) to create 20 x residential apartments (C3)
Approved Residential GIA: 957.5 sq m (10,306 sq ft)
Additional development potential to extend above, subject to obtaining the necessary consents
Situated in the heart of the town centre with occupiers close by include Subway, Age UK, Superdrug, Home Bargains, Hays Travel and Boots Pharmacy and Card Factory, amongst many more.
Property Description:
Comprises large commercial premises arranged over ground and first floor. The property includes basement ancillary, as well as loading facilities at rear with a 220 space public car park, being the principle town centre parking amenity for Nantwich. The property includes triple-fronted ground floor retail premises fronting Swine Street which has been sold-off on long leasehold.
Rear Ground Floor: 455 sq m (4,898 sq ft)
Open plan retail, storage
First Floor: 725.2 sq m (7,806 sq ft)
Open plan ancillary
Second Floor: 22.5 sq m (242 sq ft)
Plant room
Basement: 37.8 sq m (407 sq ft)
Ancillary, storage
Ground Floor Front Retail: Sold-off
Total Available GIA: 1,240.5 sq m (13,353 sq ft)
Tenancy:
The rear ground floor and entire first floor are at present vacant, with residential development opportunity.
Retail premises at ground floor front has been sold-off on long leasehold for a term of 999 years from 2025.
Development Opportunity:
Planning approved in November 2025 for change of use of part of the ground and the entire first floor (Class E) to create 20 x residential apartments (C3) comprising 9 x 1-bed (1 person), 7 x 1-bed (2 person) and 4 x 2-bed (3 person) apartments. The proposed building would provide the following accommodation and dimensions:
Rear Ground Floor: 364.3 sq m (3,921 sq ft)
1 x 1-Bed (1P), 4 X 1-Bed (2P), 2 x 2-Bed (3P)
First Floor: 593.2 sq m (6,385 sq ft)
8 x 1-Bed (1P), 3 x 1-Bed (2P), 2 x 2-Bed (3P)
Total Approved Residential GIA: 957.5 sq m (10,306 sq ft)
For more information, please refer to Cheshire East planning portal:
Planning reference: 25/3856/PRIOR-3MA
Planning approved in May 2025 for window alterations to the right elevation (south), the rear elevation (west) and the left elevation (south) of the property.
For more information, please refer to Cheshire East planning portal:
Planning reference: 25/0913/FUL
Additional Development Potential:
The property benefits from potential for upward development, with initial structural assessment indicating scope for additional floors, subject to detailed design, and the usual planning and building control approvals.
With no 5-year housing land supply confirmed in the local authorities`s April 2025 Housing Monitoring Update, the tilted balance applies - making this a prime opportunity for further residential development.
Location:
Nantwich is a popular and prosperous small town 20 miles south-east of Chester and 5 miles west of Crewe. The town enjoys excellent communications, being within 9 miles of the M6 Motorway (Junction 16) and having regular rail services both at Nantwich and Crewe Rail Station. The property is well located in the heart of the town centre with occupiers close by include Subway, Age UK, Superdrug, Home Bargains, Hays Travel, Boots Pharmacy and more.
Brochures
10 Swine Market, Nantwich, Cheshire, CW5
NEAREST STATIONS
Distances are straight line measurements from the centre of the postcode- Nantwich Station0.4 miles
- Crewe Station4.0 miles
- Wrenbury Station4.5 miles
Notes
Disclaimer - Property reference 10swine. The information displayed about this property comprises a property advertisement. Rightmove.co.uk makes no warranty as to the accuracy or completeness of the advertisement or any linked or associated information, and Rightmove has no control over the content. This property advertisement does not constitute property particulars. The information is provided and maintained by Blue Alpine, London. Please contact the selling agent or developer directly to obtain any information which may be available under the terms of The Energy Performance of Buildings (Certificates and Inspections) (England and Wales) Regulations 2007 or the Home Report if in relation to a residential property in Scotland.
Map data ©OpenStreetMap contributors.
