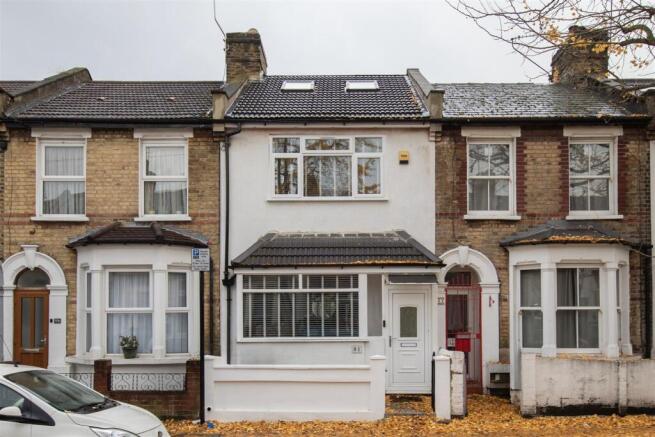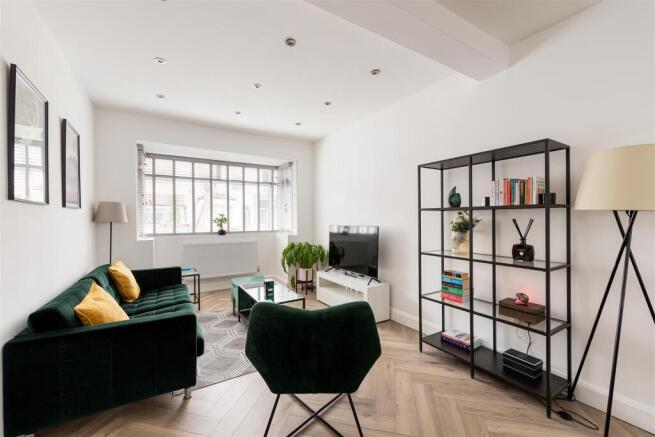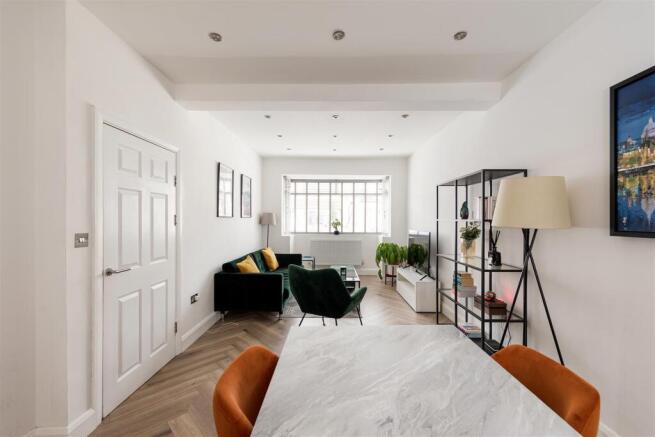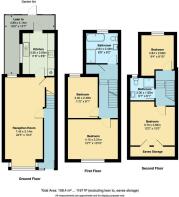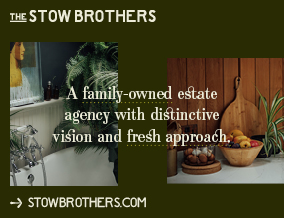
Meath Road, Stratford

- PROPERTY TYPE
Terraced
- BEDROOMS
4
- BATHROOMS
2
- SIZE
1,167 sq ft
108 sq m
- TENUREDescribes how you own a property. There are different types of tenure - freehold, leasehold, and commonhold.Read more about tenure in our glossary page.
Freehold
Key features
- Victorian Terrace House
- Four Bedrooms
- Recently Renovated
- Double Reception
- Converted Loft
- Two Bathrooms
- Close to Plaistow Station
- Freehold
Description
IF YOU LIVED HERE…
On entering, the hallway guides you through to a generous double reception, beautifully opened up to create an inviting and airy setting. A bay window at the front draws in abundant natural light, enhancing the sense of openness throughout, while herringbone boards running throughout and soft white walls form a refined setting. The proportions feel generous yet comfortable, with a discreet under-stairs cupboard neatly tucked to one side and a smooth transition through to the kitchen at the rear.
The kitchen continues the home’s subtle, harmonious feel, with pale cabinetry and simple finishes that allow the room to feel open and restful. Two windows and a glazed door bring in plenty of daylight, reinforcing the sense of space and keeping the connection to the garden wonderfully clear. Beyond this, the lean-to provides a bright covered walkway wrapped around the side and rear of the house, its glazed roofing ensuring the route to the garden stays light in all seasons.
Outside, the garden offers a sheltered, quiet outdoor area framed by raised brick planters and mature greenery, with a timber outbuilding at the far end adding useful storage or workspace possibilities.
Upstairs, the first floor holds two peaceful bedrooms finished in soft tones, along with a carefully arranged bathroom featuring both bath and separate shower. Rising again, the top floor reveals two further bedrooms, including a skylit room with low-level eaves storage and another overlooking the garden. A contemporary shower room completes this considered top-floor layout.
The surrounding area brings together convenience, community and much to explore. Just a short walk away, Plaistow High Street provides everyday essentials, independent shops and useful services, making quick errands wonderfully easy. A little further along sits The Black Lion, a welcoming, family-friendly pub known for its easy-going local atmosphere. For a broader mix of shopping and dining, a brief bus ride carries you to Westfield, home to everything from high-street favourites to cafés such as Café Concerto and leisure venues like Bat & Ball. Green space is close at hand too, with West Ham Park offering expansive lawns, seasonal planting and ample room to unwind. Its playground makes it a favourite for families, adding to the park’s appeal as a spot for relaxed afternoons and weekend strolls. Families will also appreciate the respected local schools, including the highly regarded Ranelagh Primary just a few minutes from home.
WHAT ELSE?
Excellent transport options are close by, with West Ham Station, Plaistow Station and Abbey Road DLR all around a ten-minute walk away. Together they offer a smooth mix of Underground, Overground and DLR services, making it easy to reach the City, Canary Wharf and Stratford without hassle.
Reception - 7.45 x 3.14 (24'5" x 10'3") -
Kitchen - 3.56 x 2.65 (11'8" x 8'8") -
Lean To - 4.89 x 4.14 (16'0" x 13'6") -
Bedroom - 4.15 x 3.31 (13'7" x 10'10") -
Bedroom - 3.40 x 2.48 (11'1" x 8'1") -
Bathroom - 2.64 x 2.49 (8'7" x 8'2") -
Eaves Storage -
Bedroom - 3.70 x 3.65 (12'1" x 11'11") -
Bathroom - 2.00 x 1.85 (6'6" x 6'0") -
Bedroom - 2.84 x 2.69 (9'3" x 8'9") -
Garden - 6 (19'8") -
A WORD FROM THE EXPERT...
“I spend a lot of time in Stratford — running in the Olympic park, cycling at the outdoor Velo Park, shopping at Westfield or simply meeting friends. The area has come on leaps and bounds since the Olympics, with the new Olympic Village creating loads of amenities, green spaces, sports facilities … and not least Westfield, which is a must for shoppers and foodies.
Gordon Ramsay’s Bread street Kitchen, would be my not-so secret pick, fantastic food, and a stunning roof terrace. For a lazy Sunday brunch, try The Breakfast Club along the canal at Here East. Well-connected and with world-class amenities, Stratford is an area to watch”.
KYLI CLAYTON
E11 ASSISTANT BRANCH MANAGER
Brochures
Meath Road, Stratford Property Material InformationStow Brothers AML checkBrochure- COUNCIL TAXA payment made to your local authority in order to pay for local services like schools, libraries, and refuse collection. The amount you pay depends on the value of the property.Read more about council Tax in our glossary page.
- Band: C
- PARKINGDetails of how and where vehicles can be parked, and any associated costs.Read more about parking in our glossary page.
- Ask agent
- GARDENA property has access to an outdoor space, which could be private or shared.
- Yes
- ACCESSIBILITYHow a property has been adapted to meet the needs of vulnerable or disabled individuals.Read more about accessibility in our glossary page.
- Ask agent
Meath Road, Stratford
Add an important place to see how long it'd take to get there from our property listings.
__mins driving to your place
Get an instant, personalised result:
- Show sellers you’re serious
- Secure viewings faster with agents
- No impact on your credit score


Your mortgage
Notes
Staying secure when looking for property
Ensure you're up to date with our latest advice on how to avoid fraud or scams when looking for property online.
Visit our security centre to find out moreDisclaimer - Property reference 34323936. The information displayed about this property comprises a property advertisement. Rightmove.co.uk makes no warranty as to the accuracy or completeness of the advertisement or any linked or associated information, and Rightmove has no control over the content. This property advertisement does not constitute property particulars. The information is provided and maintained by The Stow Brothers, Wanstead & Leytonstone. Please contact the selling agent or developer directly to obtain any information which may be available under the terms of The Energy Performance of Buildings (Certificates and Inspections) (England and Wales) Regulations 2007 or the Home Report if in relation to a residential property in Scotland.
*This is the average speed from the provider with the fastest broadband package available at this postcode. The average speed displayed is based on the download speeds of at least 50% of customers at peak time (8pm to 10pm). Fibre/cable services at the postcode are subject to availability and may differ between properties within a postcode. Speeds can be affected by a range of technical and environmental factors. The speed at the property may be lower than that listed above. You can check the estimated speed and confirm availability to a property prior to purchasing on the broadband provider's website. Providers may increase charges. The information is provided and maintained by Decision Technologies Limited. **This is indicative only and based on a 2-person household with multiple devices and simultaneous usage. Broadband performance is affected by multiple factors including number of occupants and devices, simultaneous usage, router range etc. For more information speak to your broadband provider.
Map data ©OpenStreetMap contributors.
