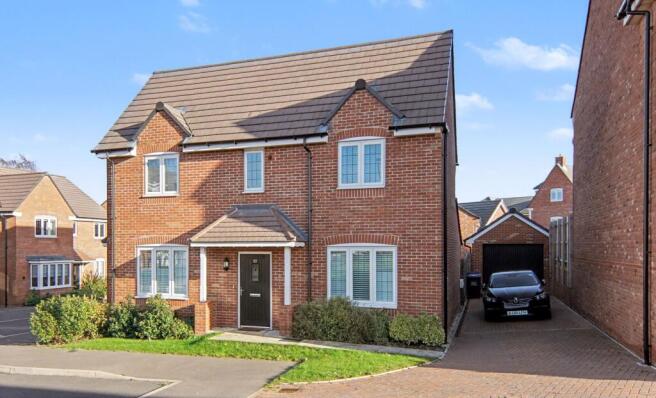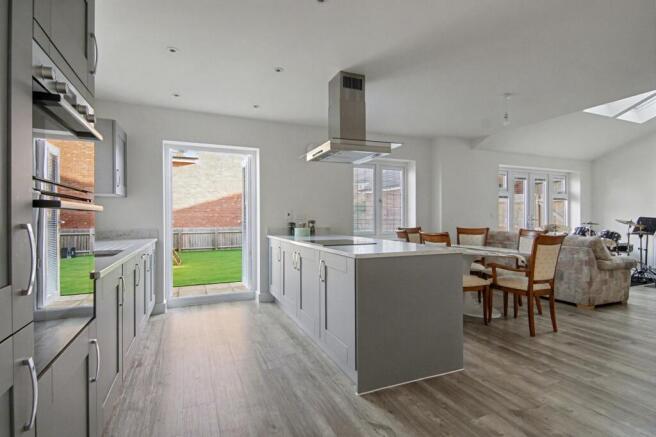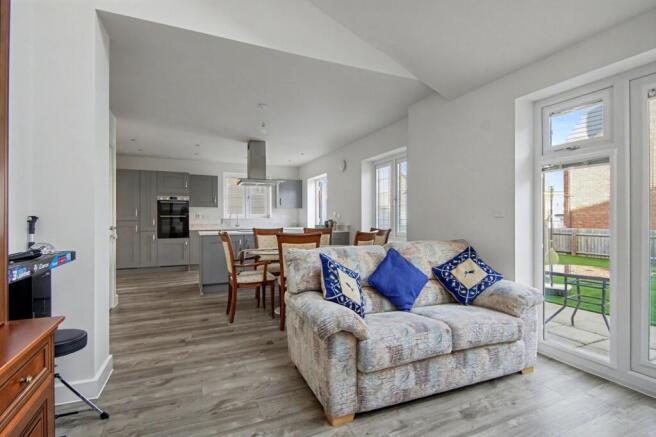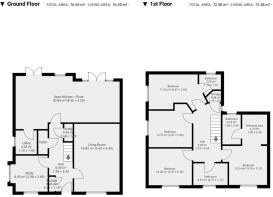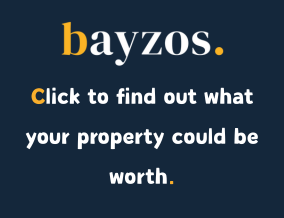
Martin Drive, Kenilworth, CV8

- PROPERTY TYPE
Detached
- BEDROOMS
4
- BATHROOMS
3
- SIZE
1,647 sq ft
153 sq m
- TENUREDescribes how you own a property. There are different types of tenure - freehold, leasehold, and commonhold.Read more about tenure in our glossary page.
Freehold
Key features
- £10,000 TOWARDS STAMP DUTY (subject to price/terms)
- Sought After Location Of Kenilworth
- Driveway For Upto 3 Cars & Single Garage Offering Ample Parking
- Large Open Plan Kitchen/Diner/Family Room with Two French Doors Leading To Garden
- Downstairs Study/Office Space
- Utility Room & Downstairs W.C
- Master Bedroom With Dressing Area & En-Suite
- Low Maintenance Garden - Southeasterly Facing (SE)
- EPC Current: B Potential: A
- Approx Floor Area: 153 SQM
Description
Property location
Kenilworth
This executive detached home is located on a corner plot in a private driveway at the end of the cul-de-sac. It has a front garden to two sides of the property with bushes and an apple tree. A long driveway for up to three cars, and a single garage (complete with an electric car charger). The ground floor comprises a spacious lounge and an impressive kitchen/dining/family area that runs the width of the property with two French doors leading to the rear garden. A cloak room, visitors closet, separate utility, additional understairs storage and a study featuring a bay window complete this floor. The first floor is home to four double bedrooms, two of which benefit of ensuite shower rooms. The master bedroom benefiting of a separate dressing area with surrounding fitting wardrobes. There are high quality fitted wardrobes also in two other bedrooms. All bedrooms have access to the family bathroom. Explore this home which has abundant natural light throughout, with bright and airy rooms in every direction. The property is as new and ready to move in. It has upgraded finishes across the property, including premium tiling, modern lighting, and marble-white kitchen and utility surfaces (including windowsills). Fitted shutters were installed in front rooms for enhanced energy efficiency, plus quality blinds in all other rooms and on both kitchen French doors Not to be missed is the feature of a south-east facing, low-maintenance garden, with high quality professionally installed artificial grass perfect for playing football, tennis, or just lay down on a soft green area all year round.
£10,000 TOWARDS STAMP DUTY (subject to price/terms)
See the brochure section below for comprehensive overview of the property and location.
We have built the Key Facts for Buyers Guide to give you information on local schools with their ratings, satellite view so that you can see the surrounding areas, as well as local and major transport connections, and much more.
On the viewing we will provide additional information on the property and the area so that you can make an informed decision.
Refurbishments and Features
Driveway for 3 Cars & Single Garage | Master Bedroom With Dressing Room & En-Suite | Open Plan Kitchen/Dining & Family Room | Additional Lounge & Studio
Room Measurements
Room dimensions and total floor area are included within our floor plan.
Tenure
Freehold
Outside Space
Front: Patio Area | Large Driveway | Driveway | Shrubs | Lawn
Rear: Patio Area | Low Maintenance | Lawn
Additional Information
Selling Position: Purchasing Another Property
Age of the Property: New Build
Bought: 2021 (New Build)
Council Tax Band: G
Local Authority: Warwickshire
Energy Performance Certificate Rating: B
Approx. Total Floor Area: 153 Sq. M.
Approx. Total Plot Size: 0.1 Acre
Heating System: Central Heating (Gas)
Boiler Age: 4 Years
Boiler Last serviced: 10/10/2025
Boiler Location: Utility
Loft: Insulated
Age of Windows: 4 Years
Fuse Box Location: Hallway
Garden Orientation: Southeast (SE)
Material Information Parts B & C
History of Subsidence: No
Unsafe Cladding: No
Asbestos: No
Any Rights of Way: Yes
Please view the property brochure section for further Material Information Parts B and C
EPC Rating: B
Garden
Rear: Patio Area | Leveled garden with high-quality, low-maintenance artificial grass that stays lush and green throughout the year, professionally installed
Front Garden
Front: Large Driveway for up to three cars and shared driveway with access only to four houses | Shrubs | Lawn to two sides of the property | Apple tree.
Parking - Garage
Parking - Driveway
Disclaimer
Disclaimer
Money Laundering Regulations: Buyers will need to provide identification documents once an offer is accepted. This is required to complete anti-money laundering (AML) checks. Please note, a fee is charged per person for these checks. Property Details: The information provided does not form part of an offer or contract for the property’s sale. Measurements: All measurements are for guidance only. We recommend prospective buyers verify dimensions before incurring any expenses. Appliances and Fixtures: Bayzos has not tested any equipment, fixtures, or services. Buyers are advised to check the condition and functioning of appliances independently.
Legal Title: Bayzos has not verified the legal ownership of the property. Buyers should obtain confirmation through their solicitor.
Brochures
Key Facts For Buyers Guide- COUNCIL TAXA payment made to your local authority in order to pay for local services like schools, libraries, and refuse collection. The amount you pay depends on the value of the property.Read more about council Tax in our glossary page.
- Band: G
- PARKINGDetails of how and where vehicles can be parked, and any associated costs.Read more about parking in our glossary page.
- Garage,Driveway
- GARDENA property has access to an outdoor space, which could be private or shared.
- Front garden,Private garden
- ACCESSIBILITYHow a property has been adapted to meet the needs of vulnerable or disabled individuals.Read more about accessibility in our glossary page.
- Ask agent
Energy performance certificate - ask agent
Martin Drive, Kenilworth, CV8
Add an important place to see how long it'd take to get there from our property listings.
__mins driving to your place
Get an instant, personalised result:
- Show sellers you’re serious
- Secure viewings faster with agents
- No impact on your credit score
Your mortgage
Notes
Staying secure when looking for property
Ensure you're up to date with our latest advice on how to avoid fraud or scams when looking for property online.
Visit our security centre to find out moreDisclaimer - Property reference c486a4b9-4f21-4ce5-9294-5ea3cd6f7477. The information displayed about this property comprises a property advertisement. Rightmove.co.uk makes no warranty as to the accuracy or completeness of the advertisement or any linked or associated information, and Rightmove has no control over the content. This property advertisement does not constitute property particulars. The information is provided and maintained by Bayzos Estate Agents, Coventry. Please contact the selling agent or developer directly to obtain any information which may be available under the terms of The Energy Performance of Buildings (Certificates and Inspections) (England and Wales) Regulations 2007 or the Home Report if in relation to a residential property in Scotland.
*This is the average speed from the provider with the fastest broadband package available at this postcode. The average speed displayed is based on the download speeds of at least 50% of customers at peak time (8pm to 10pm). Fibre/cable services at the postcode are subject to availability and may differ between properties within a postcode. Speeds can be affected by a range of technical and environmental factors. The speed at the property may be lower than that listed above. You can check the estimated speed and confirm availability to a property prior to purchasing on the broadband provider's website. Providers may increase charges. The information is provided and maintained by Decision Technologies Limited. **This is indicative only and based on a 2-person household with multiple devices and simultaneous usage. Broadband performance is affected by multiple factors including number of occupants and devices, simultaneous usage, router range etc. For more information speak to your broadband provider.
Map data ©OpenStreetMap contributors.
