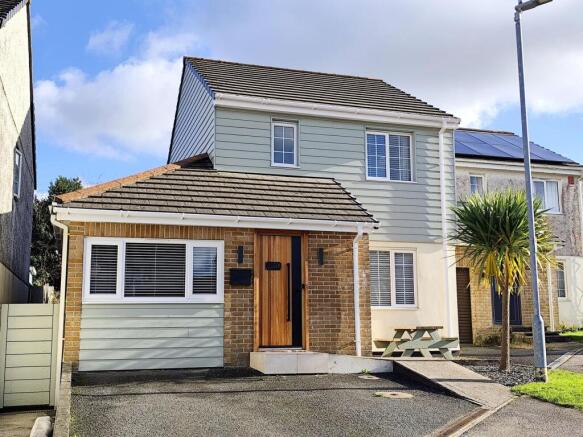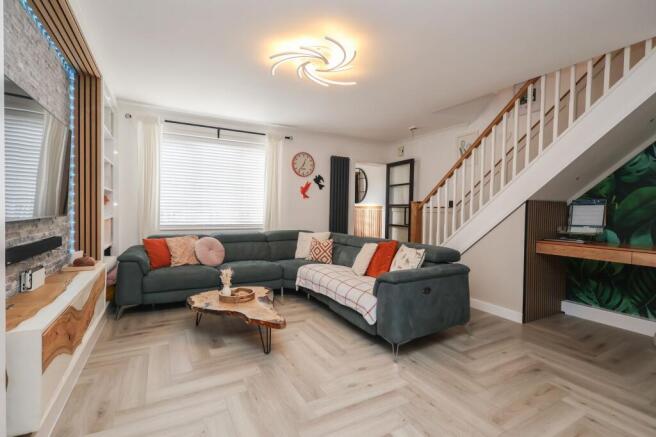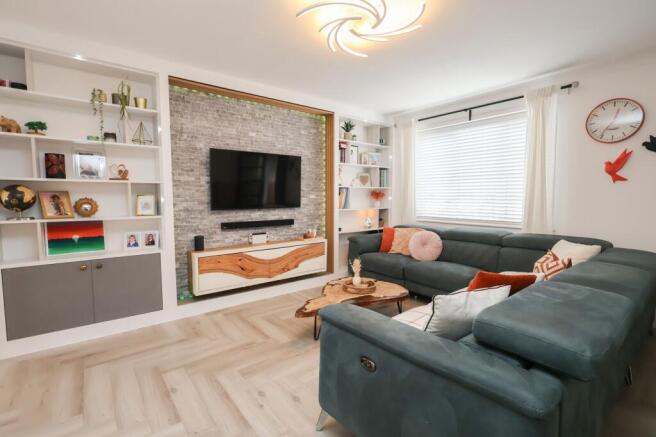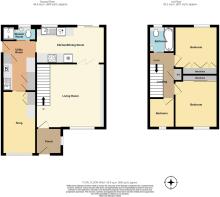3 bedroom link detached house for sale
Fairview Park, St Columb Road

- PROPERTY TYPE
Link Detached House
- BEDROOMS
3
- BATHROOMS
2
- SIZE
872 sq ft
81 sq m
- TENUREDescribes how you own a property. There are different types of tenure - freehold, leasehold, and commonhold.Read more about tenure in our glossary page.
Freehold
Key features
- STUNNING FULLY REFURBISHED LINK-DETACHED FAMILY HOME
- THREE SPACIOUS BEDROOMS WITH FITTED STORAGE SOLUTIONS
- CONVERTED GARAGE PROVIDING VERSATILE ADDITIONAL LIVING SPACE
- OPEN-PLAN KITCHEN-DINER WITH BI-FOLD DOORS
- TWO-TONE KITCHEN WITH SOLID OAK WORK SURFACES
- STYLISH GROUND-FLOOR SHOWER SUITE WITH MARBLE-EFFECT TILING
- GENEROUS REAR GARDEN WITH DECKING AND PLAYFRAME
- UTILITY ROOM WITH PLUMBING AND FITTED UNITS
- MODERN UPVC DOUBLE GLAZING AND GAS HEATING
- ALL MAINS SERVICES CONNECTED
Description
PERHAPS THE BEST HOME ON FAIRVIEW PARK? A STUNNING FULLY REFURBISHED AND MUCH IMPROVED FAMILY HOME ON A DESIRABLE MODERN CUL-DE-SAC DEVELOPMENT IN ST COLUMB ROAD. 3 BEDROOMS, PLUS CONVERTED GARAGE, 2 BATHROOMS, OFF STREET PARKING MODERN FLOWING LIVING SPACES AND WONDERFUL CHILD FRIENDLY GARDENS.
Perhaps the finest example we have ever seen at Fairview Park, 39 Fairview Park, St Columb, is a stunning, fully refurbished, and thoughtfully improved link-detached family home. Boasting gorgeous three-bedroom accommodation and a converted garage providing additional living space with potential for an annex or a variety of other uses, this property offers both style and versatility. Fairview Park is a modern cul-de-sac development, constructed in the early 2000s, and has long been one of the most sought-after locations in the area. The current owners have meticulously enhanced the home throughout, with high-quality, contemporary upgrades evident in every room.
On approach, a driveway provides off-street parking for two vehicles and ramped access leads to a bespoke front door. Inside, the spacious hallway offers ample room for coats and shoes, with stairs rising to the first floor. The front-aspect living room is generously proportioned and includes a neat study area under the stairs and a bespoke media wall with shelving. Bi-fold doors provide a seamless transition to the rear open-plan kitchen-diner, offering the flexibility of one expansive space or two distinct areas. The kitchen-diner is beautifully appointed with a fully upgraded two-tone fitted kitchen, solid oak work surfaces, and integrated appliances, while the dining area opens via bi-fold doors to the rear gardens.
Off the kitchen, a large utility room offers full plumbing and fitted units, and provides access to a stylish, fully fitted shower suite with on-trend black hardware and marble-effect tiling. The former garage, converted by the vendors, provides a versatile family room that could be used in a number of ways, including as a potential annex when combined with the utility and shower suite.
Upstairs, the accommodation continues to impress with three bedrooms; two doubles and a cleverly designed single featuring a bespoke high sleeper bed. The principal bedroom benefits from fully fitted wardrobes, while the bathroom has been fully refitted in a contemporary style, including a shaped bath suite, modern tiling, and a shower over the bath. The home is completed with UPVC double glazing and gas-fired central heating throughout, and is expertly decorated in modern, neutral tones.
Externally, the rear garden is generous for the development and ideal for children, laid to astro lawn with composite decking, a sunken trampoline, a children’s playframe, and enclosed with two bespoke sheds. This exceptional family home offers space, style, and versatility, and is certain to be highly sought after in the family market.
FIND ME USING WHAT3WORDS: force.breakaway.consults
EPC Rating: D
Hall & Stairs
1.75m x 1.65m
Lounge
4.67m x 4.39m
including Stairs
Kitchen/Diner
4.7m x 2.54m
Utility Room
3.45m x 2.36m
Shower Room
2.29m x 1.04m
Converted Garage
4.47m x 2.44m
First Floor Landing
2.97m x 1.75m
Plus Cupboards
Bathroom
1.75m x 1.65m
Bedroom 1
3.07m x 2.79m
Plus Wardrobes
Bedroom 2
2.82m x 2.82m
Plus Wardrobes
Bedroom 3
2.01m x 1.75m
Parking - Driveway
Disclaimer
DMCC Act: We have not tested any fixtures, fittings or services, so cannot verify their condition, please check via your solicitor/surveyor. References to tenure are based on information supplied by the Vendor, again check via your solicitor. Items shown in photographs are not included unless specifically mentioned in the sales particulars. Before travelling to view, check if the property is available and book an appointment. All measurements are approximate. Referrals: We recommend conveyancing, financial services, and surveys to sellers/buyers, you are free to make your own choices, and do not have to accept a recommendation. If a recommendation is accepted, we receive referral fees ranging from £80 - £200 (FS) £150 + VAT - £210 + VAT (conveyancing) & £100 inc VAT (surveys).
- COUNCIL TAXA payment made to your local authority in order to pay for local services like schools, libraries, and refuse collection. The amount you pay depends on the value of the property.Read more about council Tax in our glossary page.
- Band: C
- PARKINGDetails of how and where vehicles can be parked, and any associated costs.Read more about parking in our glossary page.
- Driveway
- GARDENA property has access to an outdoor space, which could be private or shared.
- Private garden
- ACCESSIBILITYHow a property has been adapted to meet the needs of vulnerable or disabled individuals.Read more about accessibility in our glossary page.
- Ask agent
Fairview Park, St Columb Road
Add an important place to see how long it'd take to get there from our property listings.
__mins driving to your place
Get an instant, personalised result:
- Show sellers you’re serious
- Secure viewings faster with agents
- No impact on your credit score
Your mortgage
Notes
Staying secure when looking for property
Ensure you're up to date with our latest advice on how to avoid fraud or scams when looking for property online.
Visit our security centre to find out moreDisclaimer - Property reference af66915a-b614-4e2a-9e12-462286765059. The information displayed about this property comprises a property advertisement. Rightmove.co.uk makes no warranty as to the accuracy or completeness of the advertisement or any linked or associated information, and Rightmove has no control over the content. This property advertisement does not constitute property particulars. The information is provided and maintained by Newquay Property Centre, Newquay. Please contact the selling agent or developer directly to obtain any information which may be available under the terms of The Energy Performance of Buildings (Certificates and Inspections) (England and Wales) Regulations 2007 or the Home Report if in relation to a residential property in Scotland.
*This is the average speed from the provider with the fastest broadband package available at this postcode. The average speed displayed is based on the download speeds of at least 50% of customers at peak time (8pm to 10pm). Fibre/cable services at the postcode are subject to availability and may differ between properties within a postcode. Speeds can be affected by a range of technical and environmental factors. The speed at the property may be lower than that listed above. You can check the estimated speed and confirm availability to a property prior to purchasing on the broadband provider's website. Providers may increase charges. The information is provided and maintained by Decision Technologies Limited. **This is indicative only and based on a 2-person household with multiple devices and simultaneous usage. Broadband performance is affected by multiple factors including number of occupants and devices, simultaneous usage, router range etc. For more information speak to your broadband provider.
Map data ©OpenStreetMap contributors.





