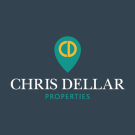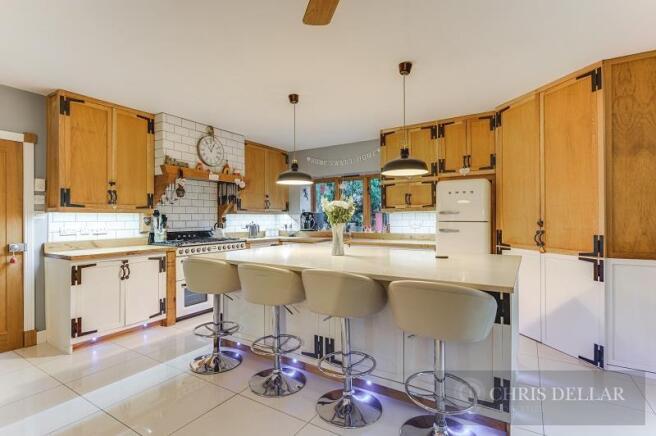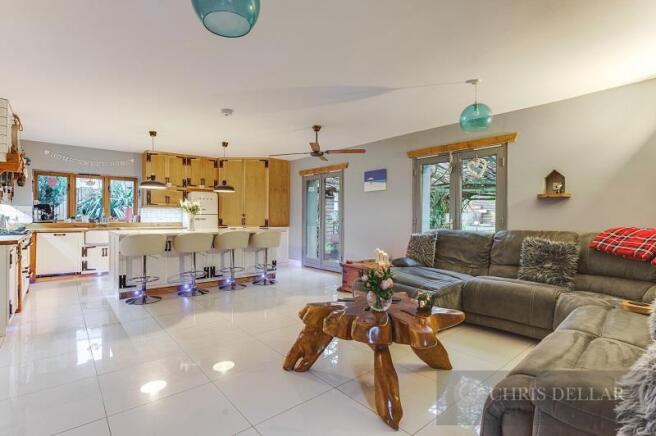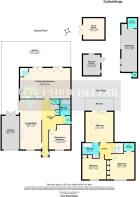Hare Street Road, Buntingford

- PROPERTY TYPE
Detached
- BEDROOMS
4
- BATHROOMS
2
- SIZE
Ask agent
- TENUREDescribes how you own a property. There are different types of tenure - freehold, leasehold, and commonhold.Read more about tenure in our glossary page.
Freehold
Key features
- Large Detached Chalet Bungalow
- Four Double Bedrooms
- Two Spacious Reception Rooms
- Luxury First Floor Bathroom and Ground Floor Wet Room
- Double Glazing & Gas Fired Central Heating
- Parking for Six plus Vehicles
- South Facing Rear Garden with Detached Summer House
- Workshop with 3-phase Electric Supply
- Bespoke Garden Sauna Room, Shower & Bar-B-Q
- Large Balcony off Master Bedroom overlooking Rear Garden
Description
Porch - Solid wood front door with fanlight above. Triple aspect windows. Milan style radiator. Fitted seat with concealed storage beneath. Ceramic floor tiles. Door to:
Reception Hall - Two radiators. Walk-in storage cupboard containing water cylinder. Turning staircase to first floor with understairs storage cupboard below. Oak floorboards. Doors off including door to:
Utility Cupboard - uPVC double glazed window to side with obscured glass. Space & plumbing for washing machine.
Lounge/Diner - 8.56m x 3.68m (28'1 x 12'1) - Dual aspect with double glazed window to front and double glazed bi-fold doors to side garden. Log burner on slate hearth with slate back plate and reclaimed wood mantel & surround. Two radiators. Opening and separate door to reception hallway.
Kitchen/Family Room - 8.26m x 5.23m (27'1 x 17'2) -
Kitchen - Double glazed window to side. Double glazed French doors to rear garden. Bespoke range of kitchen units incorporating large kitchen island with quartz work surfaces, pop-up power points and storage cupboards below, a good number of wall & base units, walk-in pantry cupboard, drawers, oak work surfaces and butler style sink with mixer tap over. Integrated cooking range with seven gas burners, two electric ovens, separate grill and warming drawer. Space for fridge/freezer. Tiling to splashbacks. Large porcelain floor tiles. Open to:
Family Room - Double glazed window to side. Double glazed French doors to rear garden. Range of bespoke fitted wall cupboards. Large porcelain floor tiles.
Bedroom Four/Sitting Room - 4.22m x 3.68m (13'10 x 12'1) - (currently used as gym). Double glazed window to front. Radiator. Mirror fronted storage cupboard containing meters. Oak floorboards.
Downstairs Bathroom - 2.72m x 1.60m (8'11 x 5'3) - (laid out as a wet room). Double glazed window to side with obscured glass. Rainfall shower head with separate hand-held spray, pedestal wash hand basin and low flush w/c. Ladder style radiator. Large porcelain tiles to walls & floor. Extractor. Electric shaver point.
First Floor Landing - Double glazed window over staircase. Radiator. Doors to bedrooms and bathroom.
Bedroom One - 5.16m x 4.83m (16'11 x 15'10) - Dual aspect with two double skylights to side and double glazed French doors with full height side panel, to balcony. Two Radiators. Two fitted single wardrobes. Under-eves storage. Electric ceiling fan. Door to bathroom (providing en-suite facilities).
Balcony - 5.00m x 2.11m (16'5 x 6'11) - South facing with views over rear garden. Lighting.
Bedroom Two - 4.75m x 4.45m (15'7 x 14'7) - Double glazed window to front. Radiator. Walk-in wardrobe. Number of fitted cupboards.
Bedroom Three - 4.11m x 4.01m (13'6 x 13'2) - Double glazed window to front. Radiator.
Luxury Family Bathroom - 3.05m x 1.98m (10'0 x 6'6) - Double glazed skylight. Four piece suite comprising panel enclosed Whirlpool bath, built-in shower cubicle, pedestal wash hand basin and low flush w/c. Ladder style radiator. Fitted towel rails. Large porcelain floor tiles.
NB: This room has 'Jack & Jill' style doors with access from the landing and the Master bedroom (bedroom no.1).
Exterior -
Front Driveway - Block paved, with parking for several vehicles. Large mature trees to the front boundary provide adequate privacy. There is access to the garage and the gate to the side passageway.
Garage - 5.84m x 3.02m (19'2 x 9'11) - Up & over door. Light & power connected. Double wooden doors to side garden (additional parking for two vehicles, as required).
Side Passageway - Wide pathway providing external storage and access to the rear garden via high wooden gates to front & rear.
Side Garden - Slabbed with raised wide border containing a variety of mature trees. NB: Double wooden doors at the rear of the garage enable vehicular access offering additional parking spaces (if required). Open to:
South Facing Rear Garden - Patio with established wisteria above, supported by a pergola, leads to lawn with short flight of steps up to a large deck which has plumbing for a hot tub and outside shower. There is also a bespoke Bar-B-Q and access via double doors to the:
Store Room - 3.66m x 3.66m (12'0 x 12'0) -
Summer House - 3.53m x 2.95m (11'7 x 9'8) - Dual aspect windows. Light & power connected.
Workshop - 8.18m x 2.67m (26'10 x 8'9) - Double glazed patio door to the rear garden. Two double glazed windows overlooking garden. Three phase electricity supply fitted. Lots of fitted storage. Door to:
Sauna - 1.70m x 1.70m (5'7 x 5'7) - Traditional wet sauna with seating.
Disclaimer - We are not qualified to test any apparatus, equipment, fixtures and fittings or services so cannot verify that they are in working order or fit for their intended purpose. We do not have access to any lease documents or property deeds; therefore prospective purchasers should rely on information given by their Solicitors on these matters. Measurements are approximate and are only intended to provide a guide.
Energy Performance Certificate -
Brochures
Hare Street Road, BuntingfordBrochure- COUNCIL TAXA payment made to your local authority in order to pay for local services like schools, libraries, and refuse collection. The amount you pay depends on the value of the property.Read more about council Tax in our glossary page.
- Band: E
- PARKINGDetails of how and where vehicles can be parked, and any associated costs.Read more about parking in our glossary page.
- Yes
- GARDENA property has access to an outdoor space, which could be private or shared.
- Yes
- ACCESSIBILITYHow a property has been adapted to meet the needs of vulnerable or disabled individuals.Read more about accessibility in our glossary page.
- Ask agent
Hare Street Road, Buntingford
Add an important place to see how long it'd take to get there from our property listings.
__mins driving to your place
Get an instant, personalised result:
- Show sellers you’re serious
- Secure viewings faster with agents
- No impact on your credit score


Your mortgage
Notes
Staying secure when looking for property
Ensure you're up to date with our latest advice on how to avoid fraud or scams when looking for property online.
Visit our security centre to find out moreDisclaimer - Property reference 34324287. The information displayed about this property comprises a property advertisement. Rightmove.co.uk makes no warranty as to the accuracy or completeness of the advertisement or any linked or associated information, and Rightmove has no control over the content. This property advertisement does not constitute property particulars. The information is provided and maintained by Chris Dellar Properties, Buntingford. Please contact the selling agent or developer directly to obtain any information which may be available under the terms of The Energy Performance of Buildings (Certificates and Inspections) (England and Wales) Regulations 2007 or the Home Report if in relation to a residential property in Scotland.
*This is the average speed from the provider with the fastest broadband package available at this postcode. The average speed displayed is based on the download speeds of at least 50% of customers at peak time (8pm to 10pm). Fibre/cable services at the postcode are subject to availability and may differ between properties within a postcode. Speeds can be affected by a range of technical and environmental factors. The speed at the property may be lower than that listed above. You can check the estimated speed and confirm availability to a property prior to purchasing on the broadband provider's website. Providers may increase charges. The information is provided and maintained by Decision Technologies Limited. **This is indicative only and based on a 2-person household with multiple devices and simultaneous usage. Broadband performance is affected by multiple factors including number of occupants and devices, simultaneous usage, router range etc. For more information speak to your broadband provider.
Map data ©OpenStreetMap contributors.




