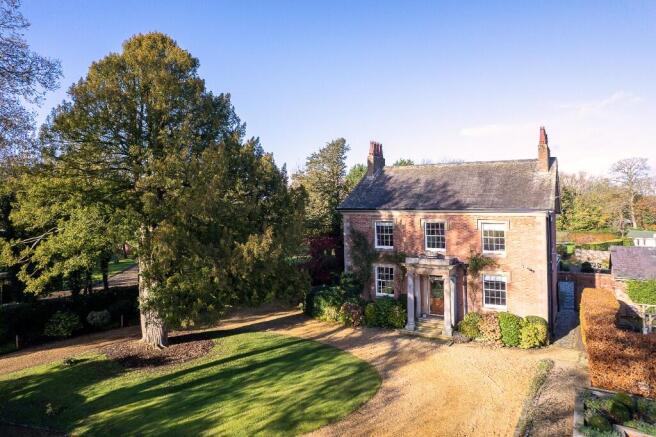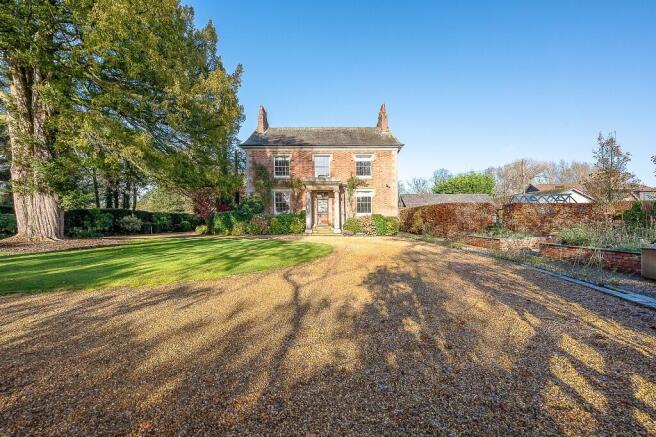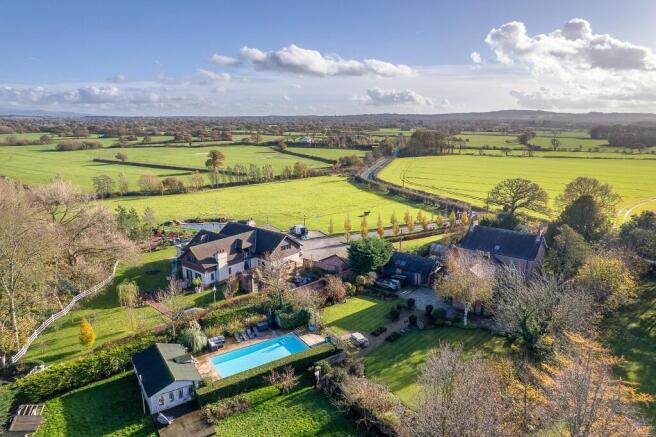
*GOLF OPEN 2026* Grape Lane, Croston PR26

Letting details
- Let available date:
- Ask agent
- Deposit:
- Ask agentA deposit provides security for a landlord against damage, or unpaid rent by a tenant.Read more about deposit in our glossary page.
- Min. Tenancy:
- Ask agent How long the landlord offers to let the property for.Read more about tenancy length in our glossary page.
- Let type:
- Short term
- Furnish type:
- Furnished
- Council Tax:
- Ask agent
- PROPERTY TYPE
Detached
- BEDROOMS
4
- BATHROOMS
2
- SIZE
Ask agent
Key features
- Four-bedroom detached luxury residence
- Secure gated entrance
- Spectacular heated outdoor swimming pool
- Multiple reception rooms
- Showstopping orangery
- Designer kitchen
- Luxury family bathroom
- Located within easy reach of Royal Birkdale Golf Club
- Exclusive for The Open 2026 at Royal Birkdale
- Viewings available upon request
Description
As you step inside, the grand entrance hall immediately sets the tone for the home's exceptional quality. Intricate teal wall panelling, statement lighting and a striking console create an atmosphere of refined elegance, while sunlight highlights the scale and balance of this impressive space - an inviting welcome for guests arriving during the Championship.
The formal lounge exudes sophisticated calm, with soft peach tones, rich textiles and bespoke detailing that work harmoniously to create a luxurious retreat. Twin chandeliers illuminate the length of the room, while a stone fireplace with artisanal tiling forms a striking focal point. Deep velvet sofas offer the perfect setting for unwinding after a day at Royal Birkdale or for hosting intimate, private gatherings in complete comfort.
A second reception room provides a more contemporary and vibrant space, beautifully styled with teal walls, bespoke shelving and an elegant marble fireplace. Flooded with natural light and generous in size, it functions perfectly as an informal lounge, media area or creative breakout room - a versatile asset for guests requiring multiple relaxation zones during their stay.
Flowing seamlessly from the reception rooms, the orangery dining room is one of the home's most breathtaking features. Full-height glazing and a vaulted glass ceiling bathe the space in soft natural light, while views over the courtyard and gardens create a serene backdrop for catered breakfasts, leisurely lunches or refined private dining. Elegant and atmospheric, it is an extraordinary entertaining space for guests and corporate parties alike.
The designer kitchen is crafted to exceptional standards, centred around a grand granite-topped island and enhanced by hand-painted cabinetry and a feature range cooker framed by decorative tiling. Whether used by a private chef or enjoyed personally, it is a space perfectly suited to Open-week living - practical, elegant and ideally designed for both relaxed dining and professional catering.
A beautifully appointed home office offers a quiet sanctuary for those needing focus and discretion. With deep navy cabinetry, refined lighting and restful garden views, it is an ideal workspace for team managers, media staff or players requiring peace and privacy between rounds.
Upstairs, the main bedroom suite provides a haven of calm and luxury. Cloud-inspired wallpaper, a statement chandelier and dual sash windows create a light and soothing ambience, while a feature fireplace and window seating add elegant charm. The adjoining en-suite rivals a boutique spa, featuring a sculptural freestanding bath with countryside views, a marble-lined walk-in rainfall shower, twin vessel sinks and bespoke cabinetry - a truly indulgent space designed for recovery and relaxation.
The remaining bedrooms are equally refined, each offering generous proportions, beautiful styling and superb comfort. One showcases soft grey tones and a contemporary mountain mural, another blends elegant floral wallpaper with warm natural light, while a third offers uplifting décor and bespoke shelving. These rooms provide luxurious accommodation for additional guests, family members, staff or security personnel, ensuring everyone enjoys a restful and private stay.
The luxury family bathroom continues the home's exceptional standard, featuring a deep freestanding tub beneath a herringbone feature wall with an illuminated niche. A sleek black-framed walk-in shower and bespoke vanity complete this tranquil, spa-like retreat - the ideal place for guests to unwind after long days at the tournament.
The outdoor space is one of the property's greatest assets and a rare offering for Open-week accommodation. Beyond the elegant frontage, the grounds open into sweeping lawns, centuries-old trees and meticulously landscaped borders that create a sense of peace and seclusion. Winding pathways lead through beautifully maintained gardens, evoking the atmosphere of a private countryside estate. At the centre lies the spectacular heated outdoor swimming pool, framed by stone terracing, manicured hedging and luxurious loungers. The pool house and surrounding sun terraces deliver a resort-style experience, perfect for quiet recovery, alfresco dining or discreet entertaining in complete privacy. Expansive gated parking and total seclusion make the property exceptionally practical for high-profile guests.
This breath-taking residence is a rare opportunity for The Open Championship 2026 - a home where grandeur, privacy and comfort come together effortlessly. With its heated outdoor pool, secure gated driveway, exceptional interiors and serene grounds, it offers a world-class retreat within easy reach of Royal Birkdale. For guests seeking a truly luxurious and peaceful base throughout the Championship, this residence delivers an experience that is simply unmatched.
Viewings available on Request
- COUNCIL TAXA payment made to your local authority in order to pay for local services like schools, libraries, and refuse collection. The amount you pay depends on the value of the property.Read more about council Tax in our glossary page.
- Ask agent
- PARKINGDetails of how and where vehicles can be parked, and any associated costs.Read more about parking in our glossary page.
- Garage,Driveway,Off street,Gated,Rear,Private
- GARDENA property has access to an outdoor space, which could be private or shared.
- Front garden,Patio,Private garden,Enclosed garden,Rear garden,Back garden
- ACCESSIBILITYHow a property has been adapted to meet the needs of vulnerable or disabled individuals.Read more about accessibility in our glossary page.
- Ask agent
Energy performance certificate - ask agent
*GOLF OPEN 2026* Grape Lane, Croston PR26
Add an important place to see how long it'd take to get there from our property listings.
__mins driving to your place
Notes
Staying secure when looking for property
Ensure you're up to date with our latest advice on how to avoid fraud or scams when looking for property online.
Visit our security centre to find out moreDisclaimer - Property reference OAKHOUSE. The information displayed about this property comprises a property advertisement. Rightmove.co.uk makes no warranty as to the accuracy or completeness of the advertisement or any linked or associated information, and Rightmove has no control over the content. This property advertisement does not constitute property particulars. The information is provided and maintained by Churcher Estates, Ormskirk. Please contact the selling agent or developer directly to obtain any information which may be available under the terms of The Energy Performance of Buildings (Certificates and Inspections) (England and Wales) Regulations 2007 or the Home Report if in relation to a residential property in Scotland.
*This is the average speed from the provider with the fastest broadband package available at this postcode. The average speed displayed is based on the download speeds of at least 50% of customers at peak time (8pm to 10pm). Fibre/cable services at the postcode are subject to availability and may differ between properties within a postcode. Speeds can be affected by a range of technical and environmental factors. The speed at the property may be lower than that listed above. You can check the estimated speed and confirm availability to a property prior to purchasing on the broadband provider's website. Providers may increase charges. The information is provided and maintained by Decision Technologies Limited. **This is indicative only and based on a 2-person household with multiple devices and simultaneous usage. Broadband performance is affected by multiple factors including number of occupants and devices, simultaneous usage, router range etc. For more information speak to your broadband provider.
Map data ©OpenStreetMap contributors.





