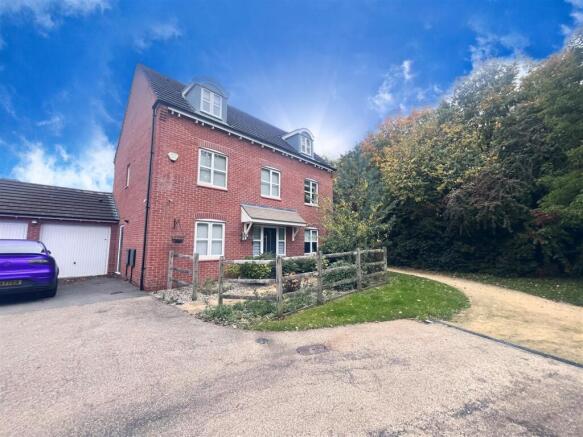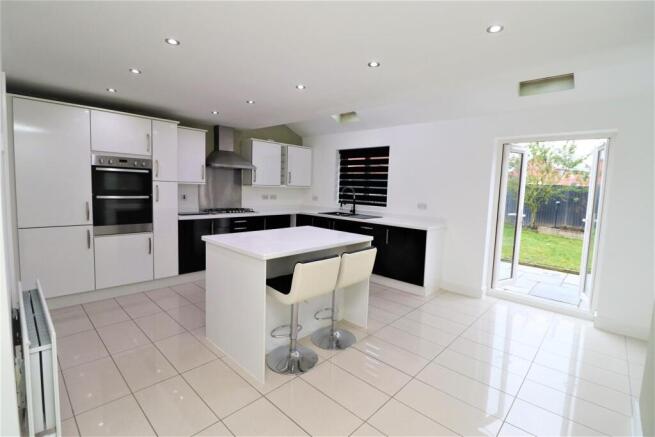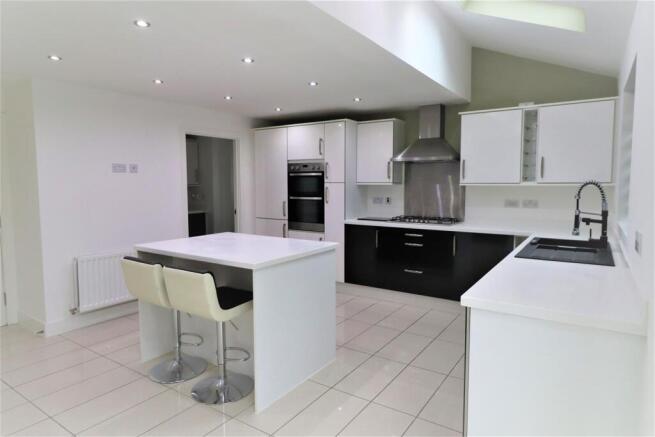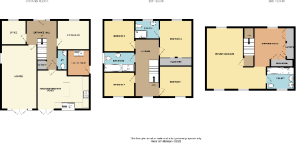
Usbourne Way, Ibstock

Letting details
- Let available date:
- 12/12/2025
- Deposit:
- £1,961A deposit provides security for a landlord against damage, or unpaid rent by a tenant.Read more about deposit in our glossary page.
- Min. Tenancy:
- Ask agent How long the landlord offers to let the property for.Read more about tenancy length in our glossary page.
- Let type:
- Long term
- Furnish type:
- Unfurnished
- Council Tax:
- Ask agent
- PROPERTY TYPE
Detached
- BEDROOMS
5
- BATHROOMS
3
- SIZE
Ask agent
Key features
- Fantastic Cul-de-Sac location
- Deposit Alternative Available
- Detached family home
- Fitted kitchen with island & appliances
- Spacious living accommodation
- Master suite with dressing area & en-suite
- Four further bedrooms
- Landscaped rear garden
- Double garage
- EPC B & Council tax band E
Description
Entrance Hall - A large entrance hall, accessed from the front garden via a Composite door, giving access to all the ground floor reception rooms and kitchen. With tiled floors, double glazed window and radiator.
Lounge - 6.54 x 3.55 (21'5" x 11'7") - A spacious lounge, with french windows leading to the rear garden, with a further double glazed window, hard wood floor and radiator.
Office - 2.38 x 2.37 (7'9" x 7'9") - At the front aspect of the property, the office or snug is a useful space that could be utilised in a number of different ways. With hardwood floors and double glazed window.
Dining Room/Playroom - 3.10 x 2.73 (10'2" x 8'11") - Another useful space that could be utilised in a number of different ways, with wall to wall fitted carpet, double glazed window and radiator.
W.C. - 0.95 x 1.95 (3'1" x 6'4") - Ground floor W.C with toilet and sink.
Kitchen/Breakfast Room - 5.12 x 5.18 (16'9" x 16'11") - Large kitchen which forms the hub of this fantastic home, with a range of fitted base and eye level units and a central island with breakfast bar, integrated appliances to include, oven, hob, fridge freezer, dishwasher. With a single sink and drainer, French windows leading to the rear garden, double glazed windows and radiator and floor laid to tiles.
Utility Room - 2.34 x 1.97 (7'8" x 6'5") - Accessed from the kitchen internally and a Composite door externally the utility room is home to the wash/dryer, stainless steel sink and drainer, with floors tiled to match the kitchen.
Stairs To..... -
Bedroom Two - 3.64 x 3.36 (11'11" x 11'0") - A large double bedroom with fitted wardrobes with mirrored doors. Wall to wall fitted carpet, double glazed windows and single radiator.
En-Suite - 1.91 x 1.82 (6'3" x 5'11") - Servicing the second bedroom, this en-suite has a double shower cubicle, toilet and sink. The floor is laid to Karndean tiles with double glazed window and heated towel rail.
Bedroom Three - 3.18 x 2.80 (10'5" x 9'2") - A third double bedroom with wall to wall fitted carpet, double glazed windows and single radiator.
Family Bathroom - 2.19 x 1.98 (7'2" x 6'5") - With fullsize bath, double shower cubicle with rainforest shower head, toilet and sink, lit bathroom mirror and storage cabinet. The floor is laid to Karndean tiles with double glazed window and heated towel rail.
Bedroom Four - 2.92 x 3.61 (9'6" x 11'10") - A double bedroom with wall to wall fitted carpet, double glazed windows and single radiator.
Bedroom Five - 3.15 x 2.09 (10'4" x 6'10") - A single bedroom with wall to wall fitted carpet, double glazed windows and single radiator.
Stairs To... -
Master Bedroom - 3.62 x 6.00 (11'10" x 19'8") - Incorporating the entire top floor of the home, the master suite is a fantastic space, with a large dual aspect bedroom area with wall to wall fitted carpet, double glazed windows and single radiator.
Dressing Area - 3.84 x 3.10 (12'7" x 10'2") - Servicing the master bedroom, the dressing area homes a range of wardrobes with Velux double glazed window and wall to wall fitted carpet.
En-Suite - 2.90 x 2.90 (9'6" x 9'6") - With his and hers sinks, fullsize bath and double shower cubicle, sink and toilet, there is a Velux roof window, heated towel rail and the floor is laid to Karndean tiles.
Outside - A small front garden, with mature flower beds, a large rear garden offers a patio area, raised decked seating area and a hot tub (See disclaimer) with side access and ample outdoor storage the rear garden is a delightful space for all of the family.
Double Garage - Double garage with traditional up and over doors. rear pedestrian access and power.
Deposit Alternative Option - Instead of a traditional deposit, you will be required to pay a one-time check-in fee to Flatfair Ltd, equivalent to 28% of the rent plus VAT. This alternative significantly reduces your upfront moving costs.
Important Information About Tenancy Costs - A holding deposit equivalent to ONE WEEKS RENT is required to secure your interest in the property, until all checks have been completed.
Upon successful referencing contracts will proceed and move in details arranged, the holding deposit will be transferred to your account with Sheldon Bosley Knight and held towards the initial first month’s rent unless otherwise agreed.
In case of the following conditions, the holding deposit will be retained, in full to cover company costs incurred:
• False, inaccurate, missing, or misleading information is supplied by you
• Failure by the applicants, or their referees, guarantors (or other third parties supplied by you and relating to your application) to complete the process and sign any Tenancy agreement within 14 days from the date of application (You must ensure that you advise all contacts beforehand that they will be contacted). Should we need to extend this deadline, we will email you to confirm and, in any event, when we inform you that references are complete, the deadline for contract signing will extend by one week (i.e. total 21 days from payment of the holding deposit).
• No legal authority to rent (Failing Right to Rent Checks)
• You and/or any of your co-applicants decide to withdraw from the process after this application is submitted to us.
Online Viewings - Please be advised that due to high demand, all applicants are required to attend an in-person viewing of the property before submitting an application. Online viewings are for visual reference only and do not serve as a substitute for an in-person viewing.
General Information - To find broadband availability at the property - coverage
To check flood risk information -
To find local council information -
SERVICES: all mains services are connected but not tested. The telephone is available subject to the appropriate telephone companies regulations. Sheldon Bosley Knight have not tested any apparatus, equipment, fittings, etc, or services to this property, so cannot confirm they are in working order or fit for the purpose. A buyer is recommended to obtain confirmation from their Surveyor or Solicitor.
MEASUREMENTS: the measurements provided are given as a general guide only and are all approximate.
Brochures
Usbourne Way, IbstockMATERIAL INFORMATION- COUNCIL TAXA payment made to your local authority in order to pay for local services like schools, libraries, and refuse collection. The amount you pay depends on the value of the property.Read more about council Tax in our glossary page.
- Band: E
- PARKINGDetails of how and where vehicles can be parked, and any associated costs.Read more about parking in our glossary page.
- Yes
- GARDENA property has access to an outdoor space, which could be private or shared.
- Yes
- ACCESSIBILITYHow a property has been adapted to meet the needs of vulnerable or disabled individuals.Read more about accessibility in our glossary page.
- Ask agent
Usbourne Way, Ibstock
Add an important place to see how long it'd take to get there from our property listings.
__mins driving to your place
Notes
Staying secure when looking for property
Ensure you're up to date with our latest advice on how to avoid fraud or scams when looking for property online.
Visit our security centre to find out moreDisclaimer - Property reference 34324384. The information displayed about this property comprises a property advertisement. Rightmove.co.uk makes no warranty as to the accuracy or completeness of the advertisement or any linked or associated information, and Rightmove has no control over the content. This property advertisement does not constitute property particulars. The information is provided and maintained by Sheldon Bosley Knight, Nuneaton. Please contact the selling agent or developer directly to obtain any information which may be available under the terms of The Energy Performance of Buildings (Certificates and Inspections) (England and Wales) Regulations 2007 or the Home Report if in relation to a residential property in Scotland.
*This is the average speed from the provider with the fastest broadband package available at this postcode. The average speed displayed is based on the download speeds of at least 50% of customers at peak time (8pm to 10pm). Fibre/cable services at the postcode are subject to availability and may differ between properties within a postcode. Speeds can be affected by a range of technical and environmental factors. The speed at the property may be lower than that listed above. You can check the estimated speed and confirm availability to a property prior to purchasing on the broadband provider's website. Providers may increase charges. The information is provided and maintained by Decision Technologies Limited. **This is indicative only and based on a 2-person household with multiple devices and simultaneous usage. Broadband performance is affected by multiple factors including number of occupants and devices, simultaneous usage, router range etc. For more information speak to your broadband provider.
Map data ©OpenStreetMap contributors.





