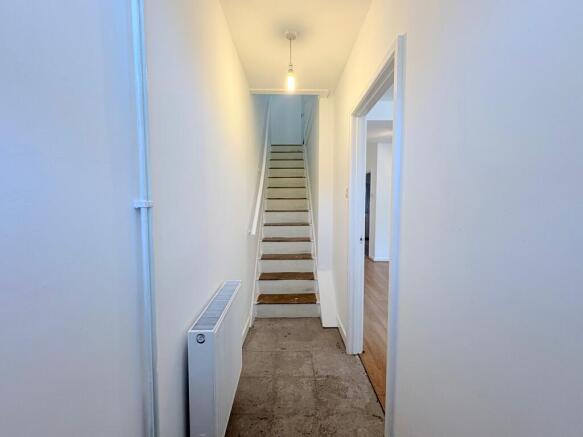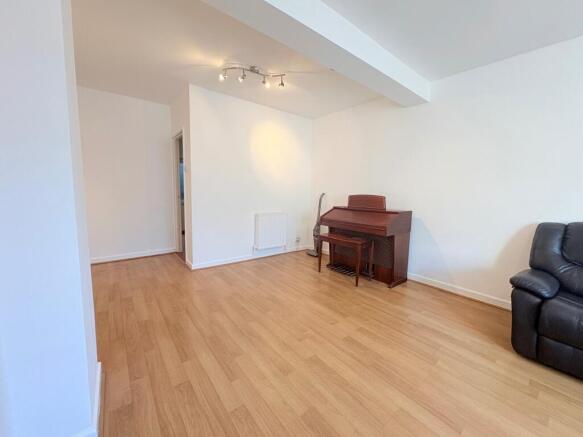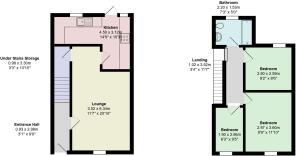3 bedroom terraced house for sale
Oxford Street, Pontycymer, Bridgend

- PROPERTY TYPE
Terraced
- BEDROOMS
3
- BATHROOMS
1
- SIZE
Ask agent
- TENUREDescribes how you own a property. There are different types of tenure - freehold, leasehold, and commonhold.Read more about tenure in our glossary page.
Freehold
Key features
- 3 Bedrooms
- 5.5 Miles to the M4
- Chain free
- Double Glazing
- Fitted Bathroom
- Fitted Kitchen
- Ideal first time buy
- Ideal investment
- Rear access
- Rear Garden
Description
This property represents a highly attractive investment opportunity for individuals seeking to establish or expand their portfolio. Situated in a sought after rental location, it offers strong potential for consistent returns and long term growth. The residence benefits from picturesque valley views, enhancing its appeal to prospective tenants, while the inclusion of modern fitted appliances ensures convenience and contemporary living standards. With its combination of desirable location, aesthetic charm, and practical features, this property stands out as a compelling addition to any investment strategy.
Alternatively, this property presents an excellent opportunity for first time buyers or those seeking a comfortable and well appointed home. Designed with practicality and modern living in mind, it features a generously sized lounge that provides a welcoming space for relaxation and entertaining. The fitted kitchen and bathroom are thoughtfully arranged to combine functionality with style, while the rear garden-complete with convenient rear access-offers both privacy and versatility for outdoor enjoyment. With three inviting bedrooms that balance comfort and flexibility, this residence delivers a harmonious blend of space, convenience, and charm. It is truly a property that must be viewed to be fully appreciated.
Council Tax Band: A
Tenure: Freehold
Entrance hall
2.98m x 0.93m
White door with gold handle upon entry, white skirting boards, white painted walls, one white radiator, white door with gold handle leading to living area, leading to staircase with white walls and a white painted bannister.
Lounge
6.34m x 3.52m
White door with gold handle upon entry, wood vinyl flooring, white skirting boards, white painted walls, two white radiators, three visible dual plug sockets, one window overlooking front, white door with gold handle leading to under stairs storage, one white door with gold handle leading to kitchen.
Kitchen
3.12m x 4.5m
White door with gold handle upon entry, wood affect ceramic flooring, white skirting boards, white painted walls,, stone affect tiling surrounding appliances, light grey kitchen cabinets, wood affect worktops, white sink with silver tap, black electric hob, silver extraction hood, one silver radiator, four ceiling spotlights, two windows overlooking rear, one white door with gold handle leading to rear, four dual plug sockets, one white radiator.
Landing
1.66m x 3.52m
White painted bannister, white skirting boards, white painted walls, one dual plug socket, access to the loft, white doors with gold handles leading to bathroom and bedrooms.
Bathroom
1.53m x 2.2m
White door with gold handle upon entry, beige tiled flooring, beige tiled walls, beige wood affect cabinet with white sink with silver taps and white toilet, clear glass shower screen with silver shower head unit, extraction fan fitted, one frosted window overlooking rear, one silver radiator.
Bedroom 1
2.8m x 2.59m
White door with gold handle upon entry, white skirting boards, white painted walls, one white radiator, one dual plug socket, one window overlooking rear, white door with gold handle leading to storage cupboard housing boiler.
Bedroom 2
2.97m x 3.6m
White door with gold handle upon entry, white skirting boards, white painted walls, one white radiator, one dual plug socket, one window overlooking front.
Bedroom 3
2.86m x 1.9m
White door with gold handle upon entry, white skirting boards, white painted walls, black one white radiator, one dual plug socket, one window overlooking front.
Disclaimer
Your attention is drawn to the fact that we have been unable to confirm whether certain items included with the property are in full working order. Any prospective purchaser must accept that the property is offered for sale on this basis. All dimensions are approximate and for guidance purposes only.
Brochures
Brochure- COUNCIL TAXA payment made to your local authority in order to pay for local services like schools, libraries, and refuse collection. The amount you pay depends on the value of the property.Read more about council Tax in our glossary page.
- Band: A
- PARKINGDetails of how and where vehicles can be parked, and any associated costs.Read more about parking in our glossary page.
- On street
- GARDENA property has access to an outdoor space, which could be private or shared.
- Rear garden
- ACCESSIBILITYHow a property has been adapted to meet the needs of vulnerable or disabled individuals.Read more about accessibility in our glossary page.
- Ask agent
Oxford Street, Pontycymer, Bridgend
Add an important place to see how long it'd take to get there from our property listings.
__mins driving to your place
Get an instant, personalised result:
- Show sellers you’re serious
- Secure viewings faster with agents
- No impact on your credit score
Your mortgage
Notes
Staying secure when looking for property
Ensure you're up to date with our latest advice on how to avoid fraud or scams when looking for property online.
Visit our security centre to find out moreDisclaimer - Property reference RS0661. The information displayed about this property comprises a property advertisement. Rightmove.co.uk makes no warranty as to the accuracy or completeness of the advertisement or any linked or associated information, and Rightmove has no control over the content. This property advertisement does not constitute property particulars. The information is provided and maintained by Wisemove, Pontycymer. Please contact the selling agent or developer directly to obtain any information which may be available under the terms of The Energy Performance of Buildings (Certificates and Inspections) (England and Wales) Regulations 2007 or the Home Report if in relation to a residential property in Scotland.
*This is the average speed from the provider with the fastest broadband package available at this postcode. The average speed displayed is based on the download speeds of at least 50% of customers at peak time (8pm to 10pm). Fibre/cable services at the postcode are subject to availability and may differ between properties within a postcode. Speeds can be affected by a range of technical and environmental factors. The speed at the property may be lower than that listed above. You can check the estimated speed and confirm availability to a property prior to purchasing on the broadband provider's website. Providers may increase charges. The information is provided and maintained by Decision Technologies Limited. **This is indicative only and based on a 2-person household with multiple devices and simultaneous usage. Broadband performance is affected by multiple factors including number of occupants and devices, simultaneous usage, router range etc. For more information speak to your broadband provider.
Map data ©OpenStreetMap contributors.




