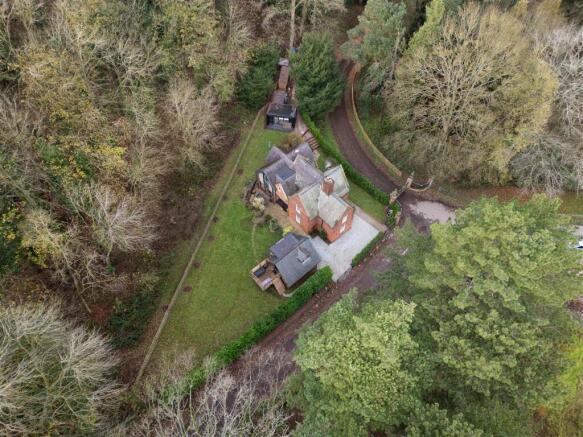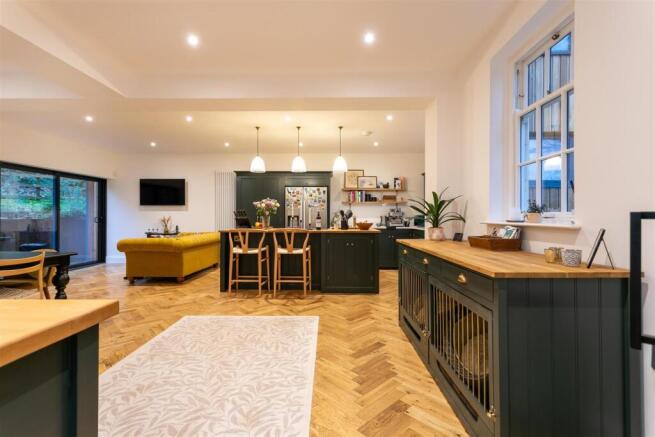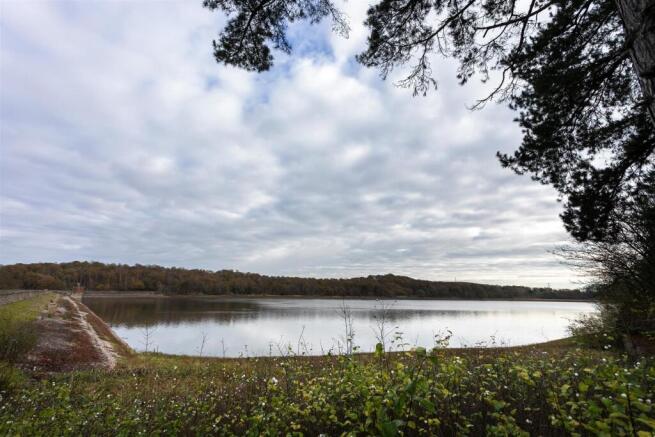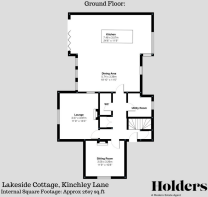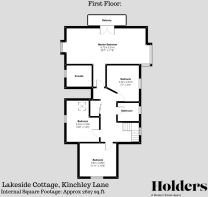
Kinchley Lane, Rothley, Leicester

- PROPERTY TYPE
Detached
- BEDROOMS
5
- BATHROOMS
3
- SIZE
Ask agent
- TENUREDescribes how you own a property. There are different types of tenure - freehold, leasehold, and commonhold.Read more about tenure in our glossary page.
Freehold
Description
The accommodation includes an entrance hallway, a cloakroom, a sitting room, a lounge, and an open-plan living and dining kitchen with a separate utility room. Upstairs, there are four double bedrooms and a family bathroom. The main bedroom enjoys a magnificent aspect to the sides and rear, with views across the reservoir, surrounding woodland and gardens, and it includes a dressing area and a luxury en-suite bathroom.
Electric gated access leads to parking and a double garage, which is currently used as a gym, with an annex located above it. The annex provides an additional bedroom, a kitchenette and a shower room.
Summary - Lakeside Cottage presents an exceptional lifestyle opportunity, offering a beautifully appointed lakeside retreat nestled on the tranquil shores of Swithland Reservoir. This Grade II listed home showcases a striking Victorian exterior rich in original character, seamlessly blended with contemporary luxury following a comprehensive architectural renovation. The result is a residence of rare elegance and calm, set in a breathtaking location with panoramic views and a peaceful sylvan backdrop.
The extensive accommodation begins with an inviting entrance hallway leading to a cloakroom, sitting room, lounge and an impressive open-plan living and dining kitchen, supported by a separate utility room.
The entrance hall features a porch leading into a hallway with stairs to the first floor, an ornate radiator, a boot cupboard, herringbone oak flooring and understairs storage behind an original pine door.
The Lounge is a great space for all the family to enjoy and includes a multi-paned sash window, a Minster-surround fireplace with inset wood-burning stove, coved ceilings, picture rail, radiator, media wall and a feature window through to the kitchen. The Sitting Room offers generous character with an ornate fireplace and wood-burning stove, picture rail, coving, a central rose, and sash windows framing views of the reservoir.
The open-plan living and dining kitchen is fitted with an extensive range of base units and drawers, a Belfast twin-bowl sink, integrated dishwasher, housing for an American-style fridge freezer, a double-fronted pantry, a central oak island with induction hob and extractor, two built-in ovens, pan drawers and a breakfast bar with further storage. Additional features include a freestanding oak cabinet with built-in pet accommodation, herringbone flooring, ornate radiators, ceiling spotlights and triple sliding patio doors opening to the gardens.
The utility room offers excellent storage with base units, drawers, a Belfast sink with swan-neck mixer tap, solid oak worktops, a utility cupboard with plumbing for a washing machine, a wall-mounted cabinet, an extractor fan and a multi-paned sash window. Completing the ground floor accommodation is a downstairs cloakroom that provides a low-level WC, pedestal wash basin, heated towel rail and wood panelling.
The staircase rises to the first floor, where there are four generous double bedrooms. The principal bedroom enjoys magnificent dual-aspect views across the reservoir, woodland and gardens, and features a dressing area and a luxury en-suite bathroom. The remaining bedrooms each offer their own charm, with sash windows, views of the gardens or reservoir, original fireplaces and exposed floorboards. The family bathroom includes a freestanding bath, a wet-room style shower and thoughtful storage incorporated into a bespoke pine unit.
The first-floor landing showcases partial wall panelling, the original banister and spindles, a multi-paned sash window, recessed shelving and loft access via a fold-down ladder.
The main bedroom has been luxuriously extended and includes aluminium double-glazed windows and French doors opening onto a balcony with views over the gardens and surrounding woodland. Its adjoining dressing area is fitted with bespoke floor-to-ceiling deVol wardrobes offering double hanging rails, shelving and a central jewellery drawer.
Externally, original Victorian wrought-iron railings have been retained at the front, accompanied by a brick-paved and cobbled driveway, laurel hedging and an electric car charging point. Steps lead to a raised decking area behind the garage, where a freestanding Urban Ice Tribe plunge bath is positioned, and access is provided to a self-contained annex above the garage. The double garage itself is currently used as a gym, featuring an electric roller door, timber beams, spotlighting and plumbing for laundry appliances.
The annex, currently used as an Airbnb called “Waterside Edge,” offers a charming double bedroom with multi-paned windows on three sides, a sink with mixer tap and storage, and pine-clad walls and ceiling. Steps lead to a lower level containing a shower room with a shower cubicle, vanity basin, WC, extractor fan, tiled flooring with underfloor heating and a heated towel rail. Internal access connects the annex to the garage.
The gardens are a particular highlight, wrapping around the property and having been comprehensively landscaped. They include a flagstone patio, raised timber sleepers, planted borders and steps leading to a triangular main lawn.
Further raised lawned areas lead to a bespoke garden room or home office featuring bi-folding doors, a decking area, a circular feature window with views over the lakes, electric heating, spotlighting and customised blinds.
Behind this building is a storage area divided into sections for logs, garden furniture and a steel shed alongside the oil tank. Timber sleeper steps lead back to the side garden, and the grounds also feature CCTV, outside lighting, taps and power points. The entire plot extends to approximately 0.25 acres and offers exceptional privacy with abundant wildlife.
Disclaimer - 1. Intending purchasers will be asked to produce identification documentation.
2. While we endeavour to make our sales particulars fair, accurate, and reliable, they are only a general guide to the property.
3. The measurements indicated are supplied for guidance only and, as such, must be considered incorrect.
4. Please note we have not tested the services or any of the equipment or appliances in this property; accordingly, we strongly advise prospective buyers to commission their survey or service reports before finalising their offer to purchase.
5. These particulars are issued in good faith but do not constitute representations of fact or form part of any offer or contract. The matters referred to in these particulars should be independently verified by prospective buyers. Neither Holders Estate Agents nor its agents have any authority to make or give any representation or warranty concerning this property.
Extra Information - To check Flood Risk please use the following link: check-long-term-flood-risk.service.gov.uk/postcode
Brochures
Kinchley Lane, Rothley, LeicesterBrochure- COUNCIL TAXA payment made to your local authority in order to pay for local services like schools, libraries, and refuse collection. The amount you pay depends on the value of the property.Read more about council Tax in our glossary page.
- Band: E
- PARKINGDetails of how and where vehicles can be parked, and any associated costs.Read more about parking in our glossary page.
- Yes
- GARDENA property has access to an outdoor space, which could be private or shared.
- Yes
- ACCESSIBILITYHow a property has been adapted to meet the needs of vulnerable or disabled individuals.Read more about accessibility in our glossary page.
- Ask agent
Kinchley Lane, Rothley, Leicester
Add an important place to see how long it'd take to get there from our property listings.
__mins driving to your place
Get an instant, personalised result:
- Show sellers you’re serious
- Secure viewings faster with agents
- No impact on your credit score

Your mortgage
Notes
Staying secure when looking for property
Ensure you're up to date with our latest advice on how to avoid fraud or scams when looking for property online.
Visit our security centre to find out moreDisclaimer - Property reference 34324457. The information displayed about this property comprises a property advertisement. Rightmove.co.uk makes no warranty as to the accuracy or completeness of the advertisement or any linked or associated information, and Rightmove has no control over the content. This property advertisement does not constitute property particulars. The information is provided and maintained by Holders Estate Agents, Loughborough. Please contact the selling agent or developer directly to obtain any information which may be available under the terms of The Energy Performance of Buildings (Certificates and Inspections) (England and Wales) Regulations 2007 or the Home Report if in relation to a residential property in Scotland.
*This is the average speed from the provider with the fastest broadband package available at this postcode. The average speed displayed is based on the download speeds of at least 50% of customers at peak time (8pm to 10pm). Fibre/cable services at the postcode are subject to availability and may differ between properties within a postcode. Speeds can be affected by a range of technical and environmental factors. The speed at the property may be lower than that listed above. You can check the estimated speed and confirm availability to a property prior to purchasing on the broadband provider's website. Providers may increase charges. The information is provided and maintained by Decision Technologies Limited. **This is indicative only and based on a 2-person household with multiple devices and simultaneous usage. Broadband performance is affected by multiple factors including number of occupants and devices, simultaneous usage, router range etc. For more information speak to your broadband provider.
Map data ©OpenStreetMap contributors.
