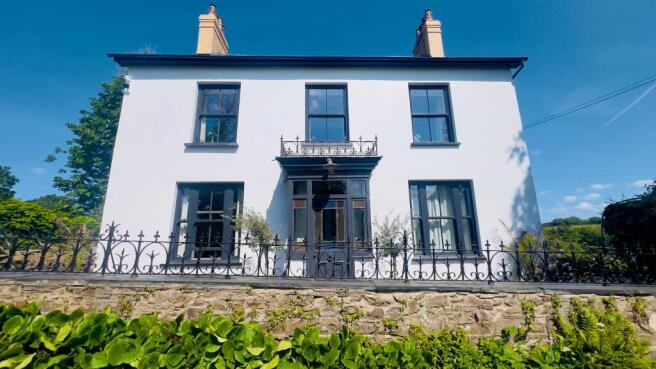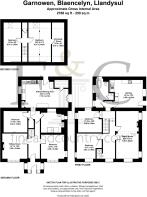Blaencelyn, Llandysul, SA44

- PROPERTY TYPE
Detached
- BEDROOMS
6
- BATHROOMS
2
- SIZE
2,551 sq ft
237 sq m
- TENUREDescribes how you own a property. There are different types of tenure - freehold, leasehold, and commonhold.Read more about tenure in our glossary page.
Freehold
Key features
- Six bedrooms across three floors
- Two spacious living rooms and two kitchens
- Contemporary shower room and family bathroom
- Walk-in wardrobe to top-floor bedroom
- Expansive plot with mature trees and private outdoor areas
- Driveway parking for four vehicles, plus integral and detached garages
- Beautifully landscaped rear garden with low-maintenance design
Description
Substantial 6-bedroom Detached Home | Expansive Gardens Renovated Throughout | Energy-Efficient upgrades
A beautifully renovated three-storey detached home offering six bedrooms, flexible living spaces, and extensive landscaped gardens—perfect for large families, multi-generational living, or those seeking generous room for work and leisure. Positioned in the peaceful hamlet of Blaencelyn near Llandysul, this exceptional property blends modern enhancements with charming period character, creating a versatile and highly impressive residence.
Arranged across three spacious floors, the property provides an excellent level of accommodation, including two kitchens and multiple reception rooms. This layout lends itself perfectly to dual living, guest accommodation, or dedicated work-from-home areas, ensuring adaptability to a variety of lifestyles and needs. Throughout, the home has been significantly upgraded both inside and out, with a focus on comfort, sustainability, and long-term efficiency.
Occupying a beautifully maintained plot of approximately one acre, the grounds offer a wonderful mix of mature landscaping and natural beauty. Tiered lawns, fruit trees, wooded sections, and sheltered seating areas combine to create a tranquil outdoor retreat, while the polytunnel with grapevine appeals to those with gardening ambitions. Ample driveway parking, along with both integral and detached garages, provides excellent storage and workshop potential.
The property has benefited from an extensive programme of renovations, including full exterior re-rendering and repainting, new roof works with updated guttering, soffits and chimney re-leading, and complete internal insulation and replastering. Brand-new grey UPVC sash windows have been installed throughout, enhancing both thermal performance and aesthetics. Further modern upgrades include a Stiebel Eltron air-source heat pump replacing the former coal boiler, a 4kW solar PV system to promote energy efficiency, and a Zappi 2.1 smart EV charger for added convenience.
EPC Rating: D
Entrance Hallway
A refined and welcoming entrance hall, showcasing original tiled flooring and subtle period detailing that reflects the home’s character.
Sitting Room
3.83m x 3.8m
A beautifully light and inviting reception room, centred around an elegant cast-iron feature fireplace with a decorative surround and mantelpiece. A large sash-style window draws in natural light and frames views of the garden, while the room’s soft colour palette and ceiling-height proportions enhance the sense of space. A classic pendant chandelier adds a refined finishing touch, creating a warm and welcoming atmosphere.
Bedroom
3.65m x 3.52m
A bright and well-proportioned double bedroom featuring a large sash-style window that fills the room with natural light and frames views of the surrounding greenery. The room is finished with soft contemporary décor and wood-effect flooring, offering a calm and welcoming atmosphere. A second window enhances ventilation and brightness, creating a pleasant and versatile ground floor sleeping space.
Bathroom
3.9m x 3.44m
A bright and spacious bathroom featuring a modern enclosed shower, sash window with shutters, stylish metro-tiled alcove, and warm herringbone flooring. Built-in shelving and cabinetry provide practical storage, while period touches add character throughout.
Bedroom
A beautifully finished bedroom featuring soft, neutral décor and a charming period fireplace that adds character to the space. The room benefits from a large window that brings in plenty of natural light, complemented by decorative coving and half-height panelling for a refined and timeless look. A built-in alcove adds architectural interest and provides a practical display or storage area.
Kitchen
7.1m x 4.21m
A charming and characterful kitchen designed around a spacious dining area, featuring exposed ceiling beams and a warm, country-style aesthetic. Soft sage cabinetry is paired with tiled splashbacks and ample countertop space, creating a practical and inviting workspace. Large double doors flood the room with natural light and provide easy access to the outdoors, while the wood-effect flooring adds warmth and continuity. Thoughtful built-in storage and a classic colour palette complete this welcoming family kitchen.
Bedroom
3.6m x 3.26m
A bright and airy bedroom featuring a large sash-style window that brings in abundant natural light and offers pleasant views of the surrounding greenery. The room is finished in a fresh, neutral palette with painted floorboards and a decorative ceiling rose adding subtle character. A second window enhances ventilation and brightness, creating a versatile space well suited for use as a bedroom, study, or cosy retreat.
Sitting Room
7.24m x 3.42m
This bright and spacious dual-aspect room offers an inviting blend of living and dining space, enhanced by large sash-style windows that frame views of the surrounding greenery and fill the room with natural light. A striking exposed timber beam subtly defines the two areas while maintaining an open-flow layout, creating a sense of character and continuity.
Bedroom
3.83m x 3.8m
A bright and stylish bedroom featuring a large sash-style window that overlooks the gardens and fills the space with natural light. The room enjoys a bold feature wall that adds warmth and character, complemented by painted floorboards and a decorative ceiling rose. A further window is set within a recessed alcove, enhancing light and creating an appealing architectural detail. This is a well-proportioned and uplifting room with a calm, contemporary feel.
Bathroom
A bright and stylish bathroom featuring a freestanding roll-top bath, heritage-style green panelling, a sash window, and a modern vanity with countertop basin. Additional highlights include a traditional column radiator and a separate shower enclosure.
Kitchen
4.95m x 4.03m
A stylish and generously sized kitchen featuring a classic range-style cooker with a contemporary extractor and open shelving that adds both character and practicality. The room includes a deep farmhouse sink set into a dedicated utility-style alcove, alongside ample countertop space and thoughtfully designed storage. Wood-effect flooring and modern lighting create a warm, cohesive feel, while the layout provides excellent functionality for cooking, preparation, and everyday living.
Bedroom
6.01m x 2.65m
A characterful attic bedroom featuring exposed beams, painted timber ceilings, and a beautifully textured stone wall that adds depth and rustic charm. The sloped roofline creates an intimate, cosy atmosphere, enhanced by inset spotlighting and warm natural light from the window. Finished with polished wooden flooring and crisp white décor, this inviting top-floor room perfectly balances period character with a bright, airy feel.
Principal Bedroom
6.01m x 3.42m
A spacious and characterful principal bedroom set within the eaves, featuring exposed beams and a striking vaulted ceiling that enhances the sense of height and architectural interest. Natural light flows in through a large roof window, complemented by recessed spotlighting that highlights the room’s crisp white décor and polished wooden flooring.
The generous floor area provides ample space for both a sleeping and seating zone, while a dedicated walk-in dressing area is accessed via an open doorway, offering excellent storage and practicality. This beautifully finished top-floor suite provides a calm, bright and elegant retreat within the home.
Dressing Room
6.01m x 1.85m
A well-appointed walk-in dressing area offering excellent storage and organisation space, set just off the principal bedroom. The room features sloped ceilings and clean white décor, with open hanging rails and shelving providing practical, easily accessible clothing storage.
Garden
The property is set within around one acre of beautifully landscaped gardens, featuring sunlit lawns, vibrant flower beds, and peaceful woodland areas offering natural shade. The grounds also include mature fruit trees and a polytunnel, providing excellent opportunities for gardening and homegrown produce.
Parking - Driveway
The property offers a driveway with space for up to four vehicles, providing excellent additional parking. It also includes a Zappi 2.1 electric car charger for convenience, ideal for electric vehicle owners.
Parking - Garage
A solid single detached garage providing enough space to park one car or use as reliable storage. Ideal for keeping tools, bikes, household items, or seasonal equipment protected and out of the way. Easy access and a clean, dry space make it a practical solution for parking or general storage needs.
- COUNCIL TAXA payment made to your local authority in order to pay for local services like schools, libraries, and refuse collection. The amount you pay depends on the value of the property.Read more about council Tax in our glossary page.
- Band: F
- PARKINGDetails of how and where vehicles can be parked, and any associated costs.Read more about parking in our glossary page.
- Garage,Driveway
- GARDENA property has access to an outdoor space, which could be private or shared.
- Private garden
- ACCESSIBILITYHow a property has been adapted to meet the needs of vulnerable or disabled individuals.Read more about accessibility in our glossary page.
- Ask agent
Blaencelyn, Llandysul, SA44
Add an important place to see how long it'd take to get there from our property listings.
__mins driving to your place
Get an instant, personalised result:
- Show sellers you’re serious
- Secure viewings faster with agents
- No impact on your credit score
About Fine and Country West Wales, Aberystwyth
The Gallery Station Approach Alexandra Road, Aberystwyth, SY23 1LH

Your mortgage
Notes
Staying secure when looking for property
Ensure you're up to date with our latest advice on how to avoid fraud or scams when looking for property online.
Visit our security centre to find out moreDisclaimer - Property reference 8401cc8c-b8dc-4938-afe3-999a17b15a9c. The information displayed about this property comprises a property advertisement. Rightmove.co.uk makes no warranty as to the accuracy or completeness of the advertisement or any linked or associated information, and Rightmove has no control over the content. This property advertisement does not constitute property particulars. The information is provided and maintained by Fine and Country West Wales, Aberystwyth. Please contact the selling agent or developer directly to obtain any information which may be available under the terms of The Energy Performance of Buildings (Certificates and Inspections) (England and Wales) Regulations 2007 or the Home Report if in relation to a residential property in Scotland.
*This is the average speed from the provider with the fastest broadband package available at this postcode. The average speed displayed is based on the download speeds of at least 50% of customers at peak time (8pm to 10pm). Fibre/cable services at the postcode are subject to availability and may differ between properties within a postcode. Speeds can be affected by a range of technical and environmental factors. The speed at the property may be lower than that listed above. You can check the estimated speed and confirm availability to a property prior to purchasing on the broadband provider's website. Providers may increase charges. The information is provided and maintained by Decision Technologies Limited. **This is indicative only and based on a 2-person household with multiple devices and simultaneous usage. Broadband performance is affected by multiple factors including number of occupants and devices, simultaneous usage, router range etc. For more information speak to your broadband provider.
Map data ©OpenStreetMap contributors.




