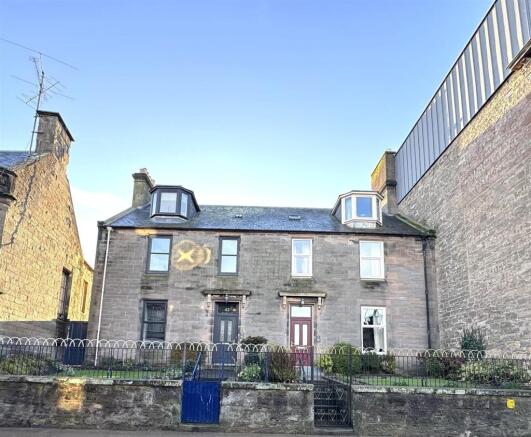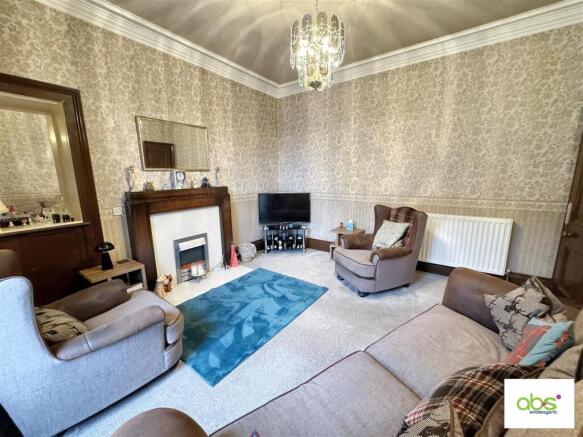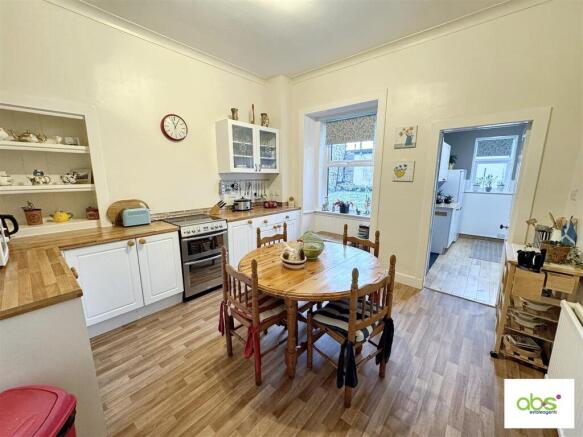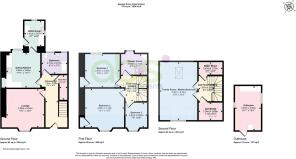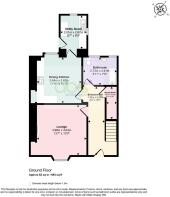42 South Street, Elgin

- PROPERTY TYPE
Semi-Detached
- BEDROOMS
4
- BATHROOMS
2
- SIZE
1,668 sq ft
155 sq m
- TENUREDescribes how you own a property. There are different types of tenure - freehold, leasehold, and commonhold.Read more about tenure in our glossary page.
Freehold
Key features
- Beautiful period features including hand-turned bannister and decorative balustrade
- Lovingly maintained and systematically upgraded by current owners
- Spacious and flexible accommodation across three floors
- Modern shower room with underfloor heating and spacious family Bathroom : Scope for en suite on 2nd floor
- Front and rear gardens plus designated parking
- Convenient town centre location - easy walk for amenities, schools, and transport links
Description
Entrance Hallway - 1.32 widest x 5.5 longest (4'3" widest x 18'0" lon - Decorative door with fan light above detailing No 42. The welcoming hallway sets the tone for this elegant home, showcasing beautiful period details. A stunning hand-turned bannister and intricately crafted balustrade create a striking focal point, complemented by high ceilings, decorative cornicing, and natural wood flooring. This space perfectly blends traditional craftsmanship with timeless style, offering an inviting entrance to the property. Large walk-in under staircupboard
Lounge - 3.98 c 4.04 (13'0" c 13'3") - The elegant lounge is a warm and inviting space, featuring a beautiful period-style fireplace as its focal point. High ceilings with decorative cornicing, deep skirtings, and a large window create a bright and airy atmosphere, while the tasteful décor complements the traditional character of the room. Perfect for relaxing or entertaining, this room combines timeless charm with comfort.
Dining Kitchen - 3.64 x 3.62 (11'11" x 11'10") - The spacious dining kitchen is the heart of the home, offering ample room for family meals and gatherings. With a practical layout, generous worktop space, and integrated storage, it combines functionality with a welcoming atmosphere.
Utility Room - 2.01 x 2.67 (6'7" x 8'9") - Adjacent to the kitchen, the utility room provides additional convenience, featuring fitted units, a sink, and space for the fridge/freezer and laundry appliances—perfect for keeping household tasks organized and out of sight. Under unit electric heater. Door to rear garden.
Bathroom - 2.73 x 2.21 (8'11" x 7'3") - Generous family bathroom with bath, wc and wash hand basin. Mains shower fitted over the bath with screen. Neutral wall finishes and natural light from two windows create a fresh, airy feel, while ample floor space add comfort and convenience. Downlights, Xpelair, radiator and vinyl flooring.
First Floor Landing - 1.38 x 2.67 (4'6" x 8'9") - Stairs continue on to the 2nd floor. Doors off to the 3 bedrooms and shower room.
Bedroom 1 - 3.65 x 3.5 (11'11" x 11'5") - Rear facing double Bedroom. Shelved Press
Bedroom 2 - 3.98 x 4.16 (13'0" x 13'7") - Generous front facing double bedroom. Shelved Press.
Bedroom 3 - 2.37 x 2.6 (7'9" x 8'6") - Front facing bedroom.
Shower Room - 2.62 x 2.15 (8'7" x 7'0") - Stylish Shower Room. Shower cubicle with wet wall and mains shower. Vanity unit with wc, basin and storage. Downlights, ladder radiator and vinyl flooring. Rear facing window.
2nd Floor Landing - 1.62 x 1.65 (5'3" x 5'4") - Landing with roof light.
Family Room / Master Bedroom - 3.95 x 6.24 (12'11" x 20'5") - Wonderful versatile double aspect room with front facing bay and rear Velux. Currently used as a family room but also has fabulous master bedroom potential.
Box Room - 2.38 x 1.85 (7'9" x 6'0") - Handy box room for storage. Potential for conversion to a shower room (subject to planning consent).
Boiler Room - 2.42 x 1.32 (7'11" x 4'3") - Wall mounted boiler. Coombed ceiling with Velux window.
Front Garden - The property is fronted by a stone wall and railings Stone steps lead up to the well presented front with patio paving, small lawn and shrub and flower beds. Access up the East side of the property, via a gate to the :-
Rear Garden - Well presented fully enclosed rear garden laid to lawn, shrub and flower beds and patio. Shared pathway with No 44 to rear lane behind.
Outbuilding/Workshop - 2.73 x 4.67 (8'11" x 15'3") - Ideal semi detached stone outbuilding with 2 windows, light and power.
Parking - A designated parking space lies to the rear of the property - accessed via the public car park. Interested parties should also note that the current owners rent a garage from the Moray Council and park in front of it too - hence having 3 car parking spaces available for use along with a garage.
Fixtures And Fittings - The fitted floor coverings, curtains (those is bedroom 1 will be changed), blinds and light fittings will be included in the sale price. The appliances may be available separately.
Home Report - The Home Report Valuation as at November, 2025 is £255,000, Council Tax Band D and EPI rating is D
Brochures
42 South Street, ElginBrochure- COUNCIL TAXA payment made to your local authority in order to pay for local services like schools, libraries, and refuse collection. The amount you pay depends on the value of the property.Read more about council Tax in our glossary page.
- Band: D
- PARKINGDetails of how and where vehicles can be parked, and any associated costs.Read more about parking in our glossary page.
- Yes
- GARDENA property has access to an outdoor space, which could be private or shared.
- Yes
- ACCESSIBILITYHow a property has been adapted to meet the needs of vulnerable or disabled individuals.Read more about accessibility in our glossary page.
- Ask agent
42 South Street, Elgin
Add an important place to see how long it'd take to get there from our property listings.
__mins driving to your place
Get an instant, personalised result:
- Show sellers you’re serious
- Secure viewings faster with agents
- No impact on your credit score
Your mortgage
Notes
Staying secure when looking for property
Ensure you're up to date with our latest advice on how to avoid fraud or scams when looking for property online.
Visit our security centre to find out moreDisclaimer - Property reference 34324591. The information displayed about this property comprises a property advertisement. Rightmove.co.uk makes no warranty as to the accuracy or completeness of the advertisement or any linked or associated information, and Rightmove has no control over the content. This property advertisement does not constitute property particulars. The information is provided and maintained by AB & S Estate Agents, Elgin. Please contact the selling agent or developer directly to obtain any information which may be available under the terms of The Energy Performance of Buildings (Certificates and Inspections) (England and Wales) Regulations 2007 or the Home Report if in relation to a residential property in Scotland.
*This is the average speed from the provider with the fastest broadband package available at this postcode. The average speed displayed is based on the download speeds of at least 50% of customers at peak time (8pm to 10pm). Fibre/cable services at the postcode are subject to availability and may differ between properties within a postcode. Speeds can be affected by a range of technical and environmental factors. The speed at the property may be lower than that listed above. You can check the estimated speed and confirm availability to a property prior to purchasing on the broadband provider's website. Providers may increase charges. The information is provided and maintained by Decision Technologies Limited. **This is indicative only and based on a 2-person household with multiple devices and simultaneous usage. Broadband performance is affected by multiple factors including number of occupants and devices, simultaneous usage, router range etc. For more information speak to your broadband provider.
Map data ©OpenStreetMap contributors.
