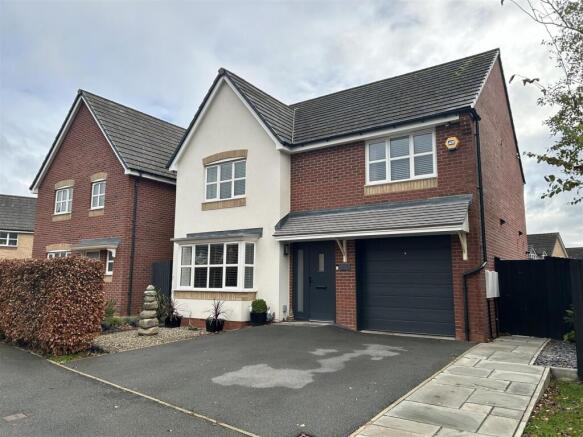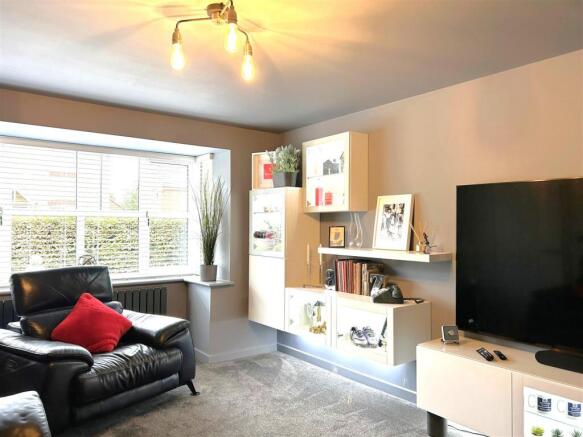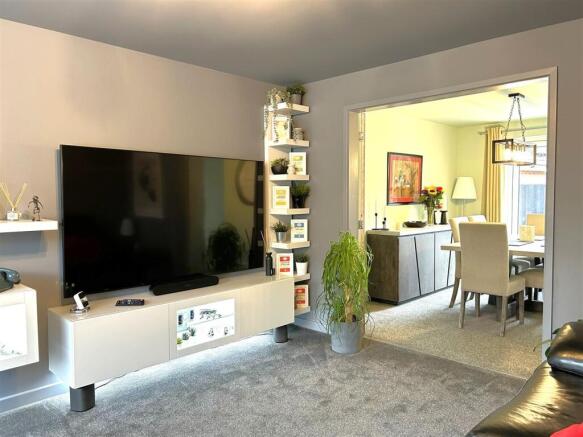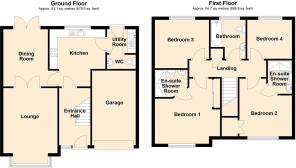
Whitehead Drive, Wrexham

- PROPERTY TYPE
Detached
- BEDROOMS
4
- SIZE
1,475 sq ft
137 sq m
- TENUREDescribes how you own a property. There are different types of tenure - freehold, leasehold, and commonhold.Read more about tenure in our glossary page.
Freehold
Key features
- Four-Bedroom Detached Family Home
- Immaculately presented throughout
- En-suites to master bedroom and bedroom two
- Excellent outdoor entertaining space with patio and lawn
- New Worcester Boiler
- Recently refurbished Bathroom
- Internal inspection is absolutely essential
- Driveway & Garage
- Energy Rating - C
Description
Directions - From Wrexham City Centre proceed along Mold Road passing the University on the right. At the roundabout take the 1st exit passing B and Q. Take the 2nd exit at the next roundabout, under the bridge and then turn right. At the mini roundabout take the 2nd exit into the development originally known as Gatewen Village. Proceed along Whitehead Drive until the property will be observed on the right.
Location - This property is very well positioned within this modern development overlooking a woodland area to the side and rear with countryside walks leading to Moss Valley Country Park. Conveniently located just a short drive from Wrexham City Centre and all its shopping facilities, social amenities, public transport and excellent road links to Chester, Shropshire and the major commercial and industrial centres of the region. Their are both primary and secondary schools within the catchment.
On The Ground Floor - New composite part glazed upvc entrance door opening to the welcoming hall.
Entrance Hallway - With Amtico flooring with one step, staircase to first floor landing, modern radiator, mains wired smoke alarm and bespoke understairs storage.
Kitchen - 3.45m x 3.35m (11'4 x 11) - Fitted kitchen with a range of wall and base units with worktops and tiled splashback. Benefits include integrated dishwasher and fridge/freezer and electric oven and induction hob with extractor hood. In addition there is tiled flooring, radiator, sink with drainer and mixer taps and double-glazed window.
Utility Room - With tiled flooring, worktops, cupboards, plumbing for washing machine, space for tumble dryer, radiator, extractor fan, New Worcester Boiler and new composite external door leading to the garden.
Cloakroom - With tiled flooring, W/C, sink, radiator and extractor fan.
Lounge - 3.38m x 4.72m (11'1 x 15'6) - This bright inviting space enjoys a double glazed bay window, fitted carpet, wall mounted display units, TV Point, phone point, modern radiator and double doors through to the dining room.
Dining Room - 2.69m (min) x 3.48m (8'10 (min) x 11'5) - A perfect room to enjoy a family meal, with fitted carpet, radiator and double glazed French doors leading to the rear garden.
On The First Floor - Approached via the staircase from the hallway to:
Landing - With fitted carpet, loft hatch with pull down ladder, loft is boarded with shelving, fully insulated with lighting, and five panel doors off.
Master Bedroom - 4.29m (max) x 4.09m (max) (14'1 (max) x 13'5 (max) - This inviting space enjoys a double glazed bay window, LVT flooring, power points, modern radiator and fitted wardrobes with sliding doors.
En-Suite - 1.47m x 2.03m (4'10 x 6'8) - With high-quality finishes and a warm, welcoming atmosphere to include a walk in shower with rainfall shower head, basin with storage cupboard, mirrored vanity cupboard, low level w.c. Additionally there is LVT flooring, extractor fan and a duel fuel heated towel rail.
Bedroom Two - 2.57m (max) x 3.63m (max) (8'5 (max) x 11'11 (max) - Front aspect double room with LVT flooring, modern radiator, walk in wardrobe and double glazed window.
En-Suite - 1.42m x 2.01m (4'8 x 6'7) - A spacious en-suite with high-quality finishes, to include a walk in shower with rainfall shower head, low level w.c , hand wash basin, mirrored vanity cupboard and extractor fan. Additional there is LVT flooring and a dual fuel heated towel rail.
Bedroom Three - 3.23m x 3.00m (10'7 x 9'10) - Rear aspect double room with radiator, laminate flooring, phone point and double glazed windows.
Bedroom Four/Office - 2.46m x 2.77m (8'1 x 9'1) - Currently used a home office/study, with radiator, laminate flooring and double glazed window.
Family Bathroom - 2.03m x 2.46m (max) (6'8 x 8'1 (max)) - Recently refurbished with a white three piece bathroom suite comprising: low level w.c, pedestal wash hand basin and panelled bath with rainfall shower head, cushioned flooring, frosted double glazed window, mirror, panelled walls, Amtico flooring and dual fuel radiator.
Exterior - The property benefits from a driveway for parking for up to 2 vehicles, leading to a Garage with sectional electric door with power and lighting. To the side of the property there is access leading to the rear garden which is laid to lawn with a paved patio area perfect for soaking up the sunshine and entertaining guests. Additionally there is an outdoor tap. double socket, garden shed. The property has a water harvester which is currently disconnected.
Please Note - We have a referral scheme in place with Chesterton Grant Conveyancing . You are not obliged to use their services, but please be aware that should you decide to use them, we would receive a referral fee of 25% from them for recommending you to them.
Brochures
Whitehead Drive, WrexhamBrochure- COUNCIL TAXA payment made to your local authority in order to pay for local services like schools, libraries, and refuse collection. The amount you pay depends on the value of the property.Read more about council Tax in our glossary page.
- Band: E
- PARKINGDetails of how and where vehicles can be parked, and any associated costs.Read more about parking in our glossary page.
- Yes
- GARDENA property has access to an outdoor space, which could be private or shared.
- Yes
- ACCESSIBILITYHow a property has been adapted to meet the needs of vulnerable or disabled individuals.Read more about accessibility in our glossary page.
- Ask agent
Whitehead Drive, Wrexham
Add an important place to see how long it'd take to get there from our property listings.
__mins driving to your place
Get an instant, personalised result:
- Show sellers you’re serious
- Secure viewings faster with agents
- No impact on your credit score
Your mortgage
Notes
Staying secure when looking for property
Ensure you're up to date with our latest advice on how to avoid fraud or scams when looking for property online.
Visit our security centre to find out moreDisclaimer - Property reference 34324617. The information displayed about this property comprises a property advertisement. Rightmove.co.uk makes no warranty as to the accuracy or completeness of the advertisement or any linked or associated information, and Rightmove has no control over the content. This property advertisement does not constitute property particulars. The information is provided and maintained by Wingetts, Wrexham. Please contact the selling agent or developer directly to obtain any information which may be available under the terms of The Energy Performance of Buildings (Certificates and Inspections) (England and Wales) Regulations 2007 or the Home Report if in relation to a residential property in Scotland.
*This is the average speed from the provider with the fastest broadband package available at this postcode. The average speed displayed is based on the download speeds of at least 50% of customers at peak time (8pm to 10pm). Fibre/cable services at the postcode are subject to availability and may differ between properties within a postcode. Speeds can be affected by a range of technical and environmental factors. The speed at the property may be lower than that listed above. You can check the estimated speed and confirm availability to a property prior to purchasing on the broadband provider's website. Providers may increase charges. The information is provided and maintained by Decision Technologies Limited. **This is indicative only and based on a 2-person household with multiple devices and simultaneous usage. Broadband performance is affected by multiple factors including number of occupants and devices, simultaneous usage, router range etc. For more information speak to your broadband provider.
Map data ©OpenStreetMap contributors.








