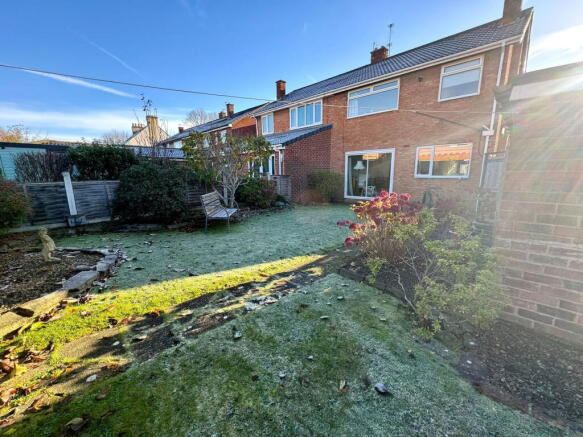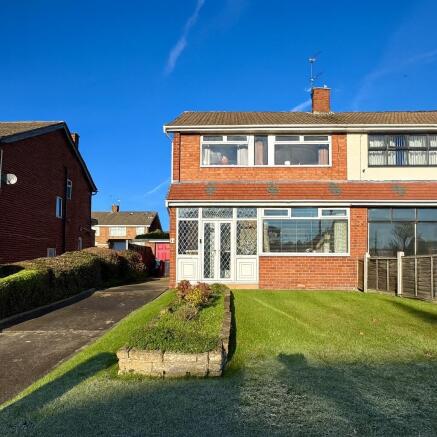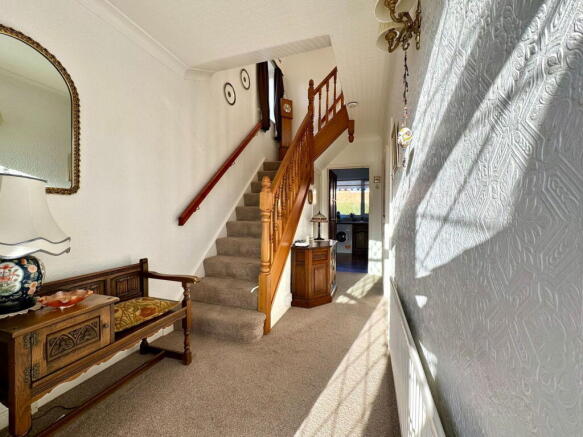3 bedroom semi-detached house for sale
Church Lane, Middlesbrough, TS5 7EB

- PROPERTY TYPE
Semi-Detached
- BEDROOMS
3
- BATHROOMS
1
- SIZE
Ask agent
- TENUREDescribes how you own a property. There are different types of tenure - freehold, leasehold, and commonhold.Read more about tenure in our glossary page.
Ask agent
Key features
- Three Bedroom Semi-Detached Home
- Bright Living Room – Feature Fireplace
- Sought After Church Lane Location
- Dining Room – Sliding Doors to Garden
- NO ONWARD CHAIN
- Bedrooms – 2 Double, 1 Single – Fitted Wardrobes
- Excellent Potential To Improve
- Generous Front & Rear Gardens
- Spacious Hallway
- Spacious Driveway – Detached Brick Built Garage
Description
Enjoying such a pleasant setting, in the highly regarded and rarely available Church Lane - with its family friendly 20mph zone - this three bedroom semi-detached house has a warm and welcoming feel. The well-designed flow offers the perfect opportunity for you just to move in or to design spaces and make additional updates for the way you live. The accommodation is bright, airy and spacious, with great storage, two reception rooms, generous gardens and excellent potential. The location - close to Tees Valley Hospital (less than half a mile away), St Mary’s Church, Green Lane Primary Academy, Acklam Grange Secondary School and the amenities of Acklam Road - makes this another fine property from Kathryn Barr Estate Agents that is ideal for professionals, families or retirees.
Description
Entrance Porch
Welcoming porch, ideal for wet shoes and boots, with tiled flooring and glazed door with side panel leading into the hall.
Hallway
An unusually spacious hallway, with room for furniture, and with stairs to the first floor. Doors to all ground floor rooms and to the cloaks’ cupboard – another spacious and useful area with understairs storage.
Living Room
A bright and airy room featuring a large front-facing window, coving to the ceiling, and a tiled feature fireplace with hearth and gas flame fire.
Dining Room
Well positioned, with coving to the ceiling and glazed sliding doors - leading directly to the garden, and offering a lovely space for indoor/outdoor living, everyday dining and entertaining.
Kitchen
A well thought out design, with a large window overlooking the rear garden, a good run of workspace, part-tiled walls, laminate flooring and fitted with a comprehensive range of wall and base units with stainless steel sink. There are spaces for a fridge-freezer, washing machine and oven and the bonus of a serving hatch to the dining room. Glazed door leading to the driveway at the side.
First Floor Landing
With window, doors to all rooms and access to a partially boarded loft.
Master Bedroom - A double bedroom with fitted wardrobes and dressing table, enjoying views over the rear garden.
Bedroom Two - Another double bedroom with fitted wardrobes and a large front facing window overlooking the garden.
Bedroom Three - A single bedroom, also with fitted wardrobes, and front facing window.
Bathroom - Featuring a large walk-in shower with glass screen, panelled walls and ceiling, pedestal wash basin, mirrored cabinet, built-in cupboard housing boiler, and frosted rear window
Separate W/C - With fully tiled walls, laminate flooring and side aspect window.
Externally
Front Garden
Neat and well-maintained lawned garden with raised bed. Fenced and walled boundaries. Spacious driveway providing ample off-road parking for multiple vehicles and leading to a single brick-built detached garage, complete with side window, up-and-over door, power and lighting.
Rear Garden
A fully enclosed rear garden, mainly laid to lawn, with raised gravelled area, mature shrubs and established borders — an excellent space for families, gardening enthusiasts and outdoor relaxation.
Location and Amenities
Acklam is known for its family friendly atmosphere, excellent amenities and good connectivity. This lovely property is situated in one of its very best locations, in a family friendly, 20mph zone and yet close to a host of amenities.
Acklam Hall offers afternoon teas and the Tomahawk restaurant - with menus from breakfast through to dinner. The centre of Middlesbrough is just a short distance away with shops, theatre, museum, eateries and railway station. Also close by is Linthorpe Road - with a thriving local scene and range of shops, restaurants, bars and cafes, many of which are independent, and Teesside Park - with shops, eateries, cinema and leisure facilities.
Beautiful green spaces are nearby too, including Mill Hill Field Recreation Ground; Albert Park and Café, which is a green oasis with lovely walks, lake for fishing, tennis courts and the weekly Albert Park ‘Parkrun.’ Stewart Park has events, a pets’ corner, children’s play area and café.
Schools: There are several well regarded schools in the area, including Green Lane Primary Academy, Acklam Whin Primary School and, for secondary education, Outwood Academy and Acklam Grange School.
Transport Links: Excellent access to road and rail links and to Teesside University, Tees Valley Hospital and The James Cook University Hospital. Middlesbrough train station has links to Edinburgh, Newcastle, Leeds, Manchester, York and London Kings Cross.
Approximate Distances: Tees Valley Hospital 0.3 miles; James Cook University Hospital 2.4 miles; Teesside Park (shopping, eateries and leisure) 4 miles; Teesside International Airport 11.7 miles; Darlington 15.9 miles; Newcastle 40.7 miles; York 46.8 miles.
To find out more about this vibrant, interesting area, please ask Kathryn Barr Estate Agents or visit the ‘We Are Middlesbrough’ website. Also, the Area Guides on our website will give an insight into surrounding villages and towns.
Freehold. Council Tax C. Gas Fired Central Heating.
Disclaimer Note: 1. Whilst every care has been taken in the preparation of these particulars, and they are believed to be correct, intending purchasers should satisfy themselves as to the correctness of the information given. Kathryn Barr Estate Agents does not accept responsibility for any errors in the information provided. 2. Our particulars are for guidance only and do not form part of any offer or contract. They should not be relied upon as statements or representation of fact or warranty. 3. All dimensions and shapes are approximate. 4. We have not tested any services, appliances, equipment, facilities or fittings and cannot verify that they are in working order.
Brochures
Brochure 1- COUNCIL TAXA payment made to your local authority in order to pay for local services like schools, libraries, and refuse collection. The amount you pay depends on the value of the property.Read more about council Tax in our glossary page.
- Band: C
- PARKINGDetails of how and where vehicles can be parked, and any associated costs.Read more about parking in our glossary page.
- Garage
- GARDENA property has access to an outdoor space, which could be private or shared.
- Private garden
- ACCESSIBILITYHow a property has been adapted to meet the needs of vulnerable or disabled individuals.Read more about accessibility in our glossary page.
- Ask agent
Energy performance certificate - ask agent
Church Lane, Middlesbrough, TS5 7EB
Add an important place to see how long it'd take to get there from our property listings.
__mins driving to your place
Get an instant, personalised result:
- Show sellers you’re serious
- Secure viewings faster with agents
- No impact on your credit score
Your mortgage
Notes
Staying secure when looking for property
Ensure you're up to date with our latest advice on how to avoid fraud or scams when looking for property online.
Visit our security centre to find out moreDisclaimer - Property reference S1509618. The information displayed about this property comprises a property advertisement. Rightmove.co.uk makes no warranty as to the accuracy or completeness of the advertisement or any linked or associated information, and Rightmove has no control over the content. This property advertisement does not constitute property particulars. The information is provided and maintained by Kathryn Barr Estate Agents, Covering North Yorkshire. Please contact the selling agent or developer directly to obtain any information which may be available under the terms of The Energy Performance of Buildings (Certificates and Inspections) (England and Wales) Regulations 2007 or the Home Report if in relation to a residential property in Scotland.
*This is the average speed from the provider with the fastest broadband package available at this postcode. The average speed displayed is based on the download speeds of at least 50% of customers at peak time (8pm to 10pm). Fibre/cable services at the postcode are subject to availability and may differ between properties within a postcode. Speeds can be affected by a range of technical and environmental factors. The speed at the property may be lower than that listed above. You can check the estimated speed and confirm availability to a property prior to purchasing on the broadband provider's website. Providers may increase charges. The information is provided and maintained by Decision Technologies Limited. **This is indicative only and based on a 2-person household with multiple devices and simultaneous usage. Broadband performance is affected by multiple factors including number of occupants and devices, simultaneous usage, router range etc. For more information speak to your broadband provider.
Map data ©OpenStreetMap contributors.




