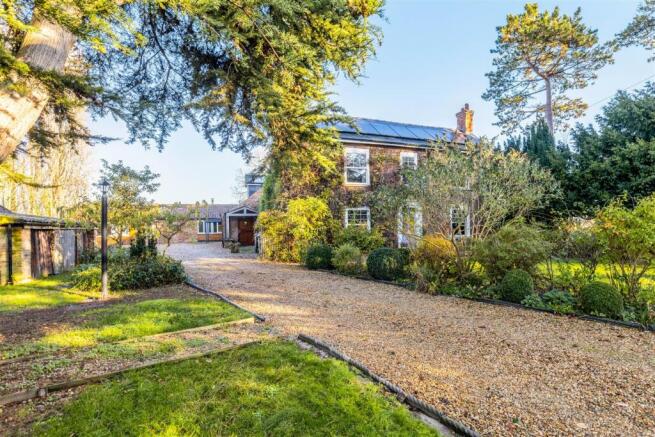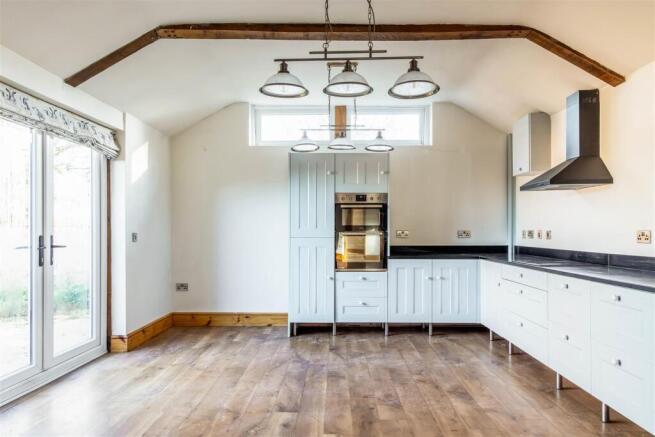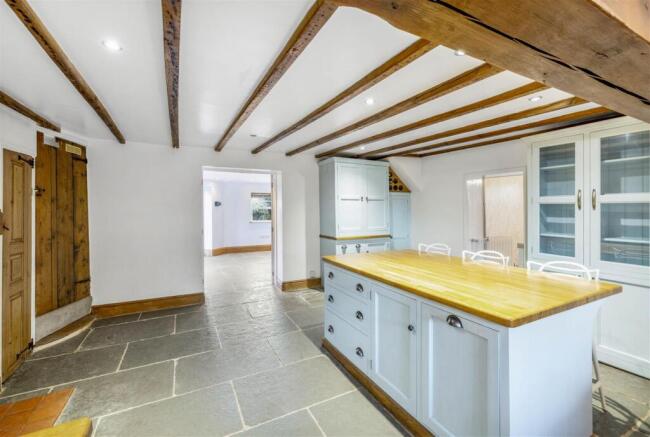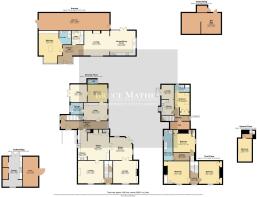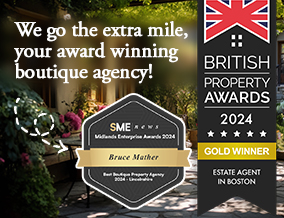
Old Main Road, Old Leake, Boston

- PROPERTY TYPE
Detached
- BEDROOMS
6
- BATHROOMS
3
- SIZE
5,283 sq ft
491 sq m
- TENUREDescribes how you own a property. There are different types of tenure - freehold, leasehold, and commonhold.Read more about tenure in our glossary page.
Freehold
Key features
- Stunning Period Property
- 6 Bedrooms
- Lovely Driveway
- Over 5200 Sq Ft
- 4 Reception Rooms
- Self contained Annex with Garden
- Outbuildings
- Solar Pannels + Air Source Heat Pump
- Parking
- NO CHAIN
Description
The main farmhouse has a second floor bedroom and a further 4 bedrooms on the first floor, part of the first floor is a self contained annex with kitchen, bedroom ensuite and lounge. The ground floor has another bedroom and bathroom which could also be used as annex as well. There are 4 reception/dining rooms, kitchen and utility. The detached annex is full contained included a private garden, kitchen, reception, bedroom and bathroom. Outside are various garden zones and water features which make for a magical opportunity as well as outbuildings and plenty of parking off the drive. Located in Old Leake you will also find everyday essentials nearby, with a Co-op, fish & chip shop, hairdresser, school, doctors and cosy coffee shop all within walking distance. This house presents such an interesting and exciting opportunity so please call Bruce Mather Estate Agents to arrange your viewing on without delay.
Location - The property is situated in the heart of the village of Old Leake, which is located only 8 miles from the historic market town of Boston and 14 miles from the seaside town of Skegness. Old Leake itself is a well served, bustling village which homes two very popular schools, also a Co-operative Supermarket; Coffee Shop; Post Office; Doctor's Surgery; Church; Community Centre; Playing Fields and a well equipped Children's Playground. Also both Boston and Skegness have Grammar Schools.
Accommodation - Having solid wood front entrance door opening to:-
Entrance Hall - Having stairs off to first floor; stairs down to half cellar; doors to Dining Room and to:-
Kitchen/Dining/Living Areas -
Porch - Having Yorkstone floor leading to:-
Rear Entrance Hall - Having entrance door; exposed brick walls; tiled floor; arched window to side elevation; doors to Kitchen and Back Kitchen; feature beams; door to Annexe.
Downstairs Shower Room - Having shower cubicle with electric shower over; W C; wash hand basin and radiator.
Bathroom Facilites - Having W.C.; wash hand basin; bath.
Annexe - Having tiled floor; window to side elevation; stairs up to first floor landing.
Landing - Having Velux window to side elevation; radiator; storage cupboard with tank; inset spotlights; doors to Kitchen and Bedroom.
Bathroom - Having window to side elevation; wash hand basin; bath; tiled splashback; w.c.; radiator; Amtico flooring and overhead electric fan heater.
Exterior - The property is enclosed by wrought iron railings and approached through electric gates onto a long tree lined gravelled driveway leading to extensive parking and a range of outbuildings which include:-
A stable and chicken shed; wooden stables with concrete base; lean-to log store; garage and lean to open garage; further double cart shed style open garaging and Garden Room.
The grounds are separated into different sections as follows:-
To the front of the property lies an established lawned garden with a range of mature trees. A ha-ha runs alongside this garden to the rear.
Continuing to the side of the property is a gravelled and paved seating area with a gate to the rear lawned garden.
The rear walled garden is predominantly laid to lawn. There is a seating area of Yorkstone laid to the front and side of the Garden Room, which has french doors to both sides.
To the other side of the property there is a paddock with a pond, bordered by mature trees to the side.
Agents Note - * The attic has potential to be used as further living accommodation should it be required.
** Being in the village curtilage, there is a possible opportunity to develop the property into a courtyard complex or similar offering an abundance of potential to the property and grounds subject to the necessary planning consents.
Viewing - By appointment with the selling agents, Bruce Mather Ltd. Tel: .
Brochures
Old Main Road, Old Leake, BostonBrochure- COUNCIL TAXA payment made to your local authority in order to pay for local services like schools, libraries, and refuse collection. The amount you pay depends on the value of the property.Read more about council Tax in our glossary page.
- Band: E
- PARKINGDetails of how and where vehicles can be parked, and any associated costs.Read more about parking in our glossary page.
- Yes
- GARDENA property has access to an outdoor space, which could be private or shared.
- Yes
- ACCESSIBILITYHow a property has been adapted to meet the needs of vulnerable or disabled individuals.Read more about accessibility in our glossary page.
- Ask agent
Old Main Road, Old Leake, Boston
Add an important place to see how long it'd take to get there from our property listings.
__mins driving to your place
Get an instant, personalised result:
- Show sellers you’re serious
- Secure viewings faster with agents
- No impact on your credit score
Your mortgage
Notes
Staying secure when looking for property
Ensure you're up to date with our latest advice on how to avoid fraud or scams when looking for property online.
Visit our security centre to find out moreDisclaimer - Property reference 34324808. The information displayed about this property comprises a property advertisement. Rightmove.co.uk makes no warranty as to the accuracy or completeness of the advertisement or any linked or associated information, and Rightmove has no control over the content. This property advertisement does not constitute property particulars. The information is provided and maintained by Bruce Mather Ltd, Boston. Please contact the selling agent or developer directly to obtain any information which may be available under the terms of The Energy Performance of Buildings (Certificates and Inspections) (England and Wales) Regulations 2007 or the Home Report if in relation to a residential property in Scotland.
*This is the average speed from the provider with the fastest broadband package available at this postcode. The average speed displayed is based on the download speeds of at least 50% of customers at peak time (8pm to 10pm). Fibre/cable services at the postcode are subject to availability and may differ between properties within a postcode. Speeds can be affected by a range of technical and environmental factors. The speed at the property may be lower than that listed above. You can check the estimated speed and confirm availability to a property prior to purchasing on the broadband provider's website. Providers may increase charges. The information is provided and maintained by Decision Technologies Limited. **This is indicative only and based on a 2-person household with multiple devices and simultaneous usage. Broadband performance is affected by multiple factors including number of occupants and devices, simultaneous usage, router range etc. For more information speak to your broadband provider.
Map data ©OpenStreetMap contributors.
