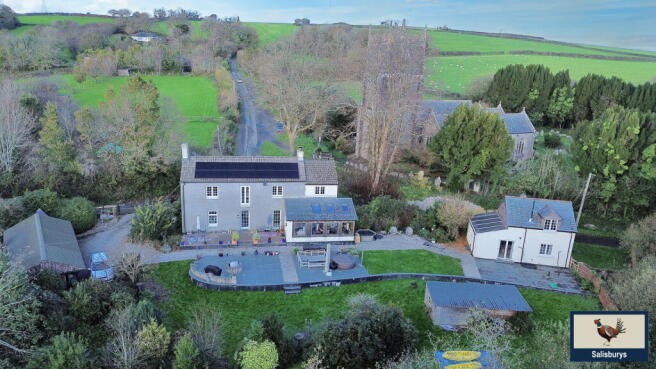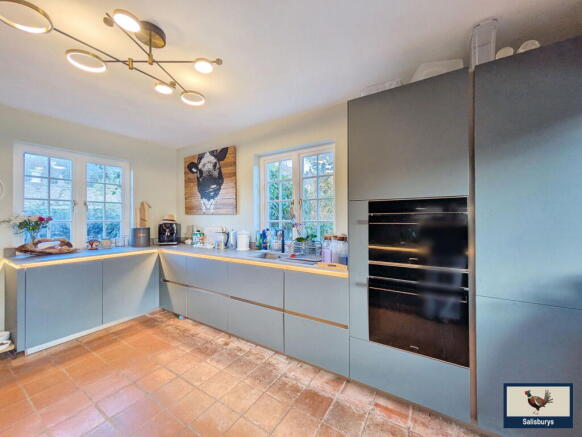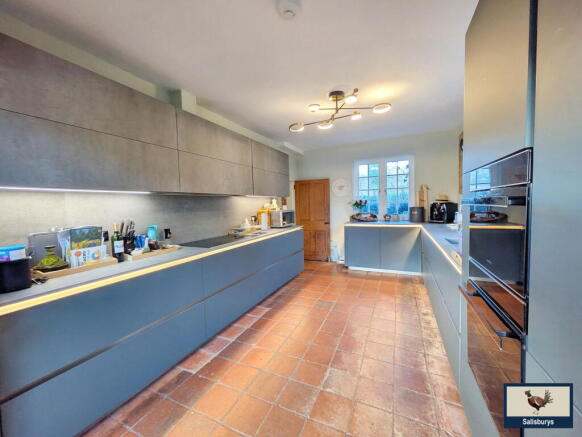Landulph, Saltash, PL12 6NG

- PROPERTY TYPE
Detached
- BEDROOMS
4
- BATHROOMS
3
- SIZE
Ask agent
- TENUREDescribes how you own a property. There are different types of tenure - freehold, leasehold, and commonhold.Read more about tenure in our glossary page.
Freehold
Key features
- Picturesque 3/4 Bedroom Cottage
- Character features
- Stunning Kitchen/Entertaining Room
- Master Bedroom with EnSuite
- Two Further Double Bedrooms
- Detached One Bedroom Annex
- Paddock, Gardens and Kitchen Garden approx. 2.25 acres
- Stables and outbuildings
- Parking for multiple vehicles
- Stunning Semi-Rural Location
Description
We are delighted to present Church Cottage to the market. The main property offers a three/four bedroom southerly facing cottage that is located in the enviable location of the Landulph Peninsula. The attractive cottage offers a very well presented home with character features blended with contemporary styling and is set in extensive grounds with far reaching, uninterrupted views. The cottage has the additional benefit of a detached one bedroom annex (currently for ancillary use) and triple stables with a paddock that extends to approximately 2 acres which is separated into a smallholding and grazing for horses, a Kitchen Garden and orchard. Church Cottage offers a wonderful family home in a tranquil setting for a true Good Life!
Church Cottage provides accommodation extending to approximately 1787 sq ft. On entering the main property, there is an impressive main Reception Hallway with original slate flagstone flooring and understairs storage, a Dining Room (potential Bedroom Four) with oak flooring, Lounge with wood burner, a fully fitted "Arrital" Kitchen with integrated Smeg appliances that extends to the Dining/Family Room which offers stunning views and a Boot Room with a dog wash for furry friends. To the upstairs of the Cottage, there is a wonderful Master Bedroom Suite with Ensuite, two further double bedrooms and a Family Bathroom with walk-in shower.
The Annex at Church Cottage provides ancillary accommodation for family members or non-paying guests, provide approximately 600 sq ft of accommodation with an open plan Lounge/Kitchen with oak flooring and wood burner with French doors that open to the garden and patio area. There is a well appointed downstairs Wet Room and to the upstairs there is a generous mezzanine Bedroom with oak flooring, fitted wardrobes and a Juliet Balcony.
Situation:
Landulph parish includes the nearby Village of Cargreen as well as the rural areas of Landulph, which are located on the banks of the Tamar River. It is located in an Area of Outstanding Natural Beauty, surrounded by Duchy of Cornwall land, and to the north lies Pentillie Castle and its 2000-acre estate. There is a flourishing community of all ages, complete with a small primary school rated "Good" by Ofsted and a Village Hall. The city of Plymouth is around 25 miles away, and Saltash, as the gateway to Cornwall, provides a wide choice of amenities and facilities. The surrounding community of Cargreen has a sailing club, and St Mellion, with its famed golf course, is only a short distance away.
Church Cottage
Hallway: The main Entrance Hallway is accessed via a solid wood stable door and is laid with flagstone flooring that runs from the main entrance through to the back of the property with a rear door providing access to the rear garden. From the hallway, there is access through to the Lounge, Study and:-
Downstairs Cloakroom (0.68m x 1.90m/2'3" x 6'3"): Fitted with low level wc and handbasin.
Reception Room (4.17m x 4.47m/13'8" x 14'8"): The additional triple aspect Reception Room is fitted with a solid wood feature door and wood flooring with a feature fireplace (not tested).
Lounge (4.98m x 4.53m/16'4" x 14'10"): The Lounge offers a dual aspect room with a feature Devon stone built fireplace fitted with a wood burning stove and slate hearth with a character feature of a bread oven inset in the fireplace alcove. The Lounge also offers access out to the patio area.
Kitchen (3.13m x 4.65m/10'3" x 15'3") Dining Room (4.34m x 2.78m/14'3" x 9'1"): The impressive Italian Arrital Kitchen has a comprehensive range of base, wall and upright larder units with under counter LED lighting and composite Nanotech stone effect work tops with inset sink and quarry tile flooring. The Kitchen offers a dual aspect and is fitted with an integrated double oven, Induction hob with overhead extractor, integrate Fridge/Freezer and Dishwasher, all of which are SMEG appliances as well as a Quooker hot tap. The Kitchen opens into the Dining/Entertaining Room which offers uninterrupted views across the rear garden. The Dining/Entertaining area has the benefit of a pitched roof with triple skylight windows, wrap around green oak framework windows with slate sills overlooking the rear garden and tiled flooring with underfloor heating and exposed brick feature wall.
Utility/Boot Room (1.76m x 2.84m/5'9" x 9'4"): The Utility/Boot Room with access to the rear garden and patio area is fitted with a large Belfast style sink suitable as a "dog wash" sink, overhead storage cupboards and underfloor heating.
Upstairs accommodation:-
The spacious upstairs landing has double windows that overlook views from the front of the property overlooking the church and fields belonging to the Cottage.
Master Bedroom (4.28m x 4.64m/14'1" x 15'3"): The spacious Master Bedroom provides a dual aspect across the front and rear of the property with an attractive cast Iron fireplace (not tested) with solid pine surround and slate hearth.
En-Suite (2.67m x 2.22m/8'9" x 7'3"): The stylish Master Ensuite features a cast iron claw foot roll top bath with a hand basin vanity unit and concealed cistern low level w.c., tiled flooring and a tiled feature wall with heated towel rail and underfloor heating. The ensuite has the benefit of far reaching views across the rear of the property.
Family Bathroom (3.09m x 1.49m/10'2" x 4'11"): The Family Bathroom has a large rectangular walk-in shower with floor to ceiling tiled shower splashback, matching flooring and half tiled walls. The hand basin is fitted with a vanity unity to match the low level w.c with back to wall cistern unit and is finished with a heated towel rail and underfloor heating.
Bedroom Two (3.23m x 3.50m/10'7" x 11'6"): Bedroom Two is a double bedroom with inbuilt fitted wardrobes and dresser unit.
Bedroom Three (3.10m x 3.09m/10'2" x 10'2"): Bedroom Three is a double bedroom with a dual aspect overlooking the rear and side of the cottage.
Annexe
Living Room (4.72m x 4.62m/15'6" x 15'.2")
Kitchen (3.47m x 2.40m x 11'5" x 7'10"): The open plan Living Room/Kitchen in the Annex has solid wood flooring with French doors leading out to the rear garden and patio area. There is a log burner in the main living area with a slate hearth and the Kitchen area is fitted with a range of base units with undercounter storage.
Wet Room (3.56m x 2.02m/11'8" x 6'8"): The Wet Room is fully tiled in mosaic tiles with an electric shower, handbasin, w.c and heated towel rail.
Bedroom: The upstairs mezzanine Bedroom is accessed directly from the top of the stairs and has a vaulted cross truss ceiling with a dormer window that provides views across the rear of the property. The floor is laid in oak flooring and has built in wardrobe storage and solid wood door with juliet balcony.
Externally: The access to Church Cottage is via a private drive that provides parking for multiple vehicles with the main parking area leading to the stable block with three boxes with light and power. The rear garden has a southerly aspect and is hard landscaped with a large slate and gravel patio area which is perfect for entertaining with a lawned garden beyond planted with mature shrubs. The rear garden area is approximately 1/4 acre.
Outbuildings:-
Outbuildings consist of two field shelters, a log store and an additional garden store that has been re-purposed to provide an entertainment area.
Stable 1 (2.95m x 3.37m/9'8" x 11'1")
Stable 2 (3.42m x 3.35m/11'3" x 11'0")
Stable 3 (3.35m x 3.35m/11'0" x 11'0")
Tenure: Freehold
Services: Mains electric, oil and electric heating, solar panels (owned by property), private water supply.
Council Tax: Band
EPC: E (39)
Agents Notes: Fixtures, fittings, appliances or any building services referred to does not imply that they are in working order or have been tested by us. The suitability and working condition of these items and services is the responsibility of purchasers.
Brochures
Brochure 1Brochure 2- COUNCIL TAXA payment made to your local authority in order to pay for local services like schools, libraries, and refuse collection. The amount you pay depends on the value of the property.Read more about council Tax in our glossary page.
- Band: E
- PARKINGDetails of how and where vehicles can be parked, and any associated costs.Read more about parking in our glossary page.
- Driveway
- GARDENA property has access to an outdoor space, which could be private or shared.
- Private garden
- ACCESSIBILITYHow a property has been adapted to meet the needs of vulnerable or disabled individuals.Read more about accessibility in our glossary page.
- Ask agent
Landulph, Saltash, PL12 6NG
Add an important place to see how long it'd take to get there from our property listings.
__mins driving to your place
Get an instant, personalised result:
- Show sellers you’re serious
- Secure viewings faster with agents
- No impact on your credit score
Your mortgage
Notes
Staying secure when looking for property
Ensure you're up to date with our latest advice on how to avoid fraud or scams when looking for property online.
Visit our security centre to find out moreDisclaimer - Property reference S1509637. The information displayed about this property comprises a property advertisement. Rightmove.co.uk makes no warranty as to the accuracy or completeness of the advertisement or any linked or associated information, and Rightmove has no control over the content. This property advertisement does not constitute property particulars. The information is provided and maintained by Salisburys, Tavistock. Please contact the selling agent or developer directly to obtain any information which may be available under the terms of The Energy Performance of Buildings (Certificates and Inspections) (England and Wales) Regulations 2007 or the Home Report if in relation to a residential property in Scotland.
*This is the average speed from the provider with the fastest broadband package available at this postcode. The average speed displayed is based on the download speeds of at least 50% of customers at peak time (8pm to 10pm). Fibre/cable services at the postcode are subject to availability and may differ between properties within a postcode. Speeds can be affected by a range of technical and environmental factors. The speed at the property may be lower than that listed above. You can check the estimated speed and confirm availability to a property prior to purchasing on the broadband provider's website. Providers may increase charges. The information is provided and maintained by Decision Technologies Limited. **This is indicative only and based on a 2-person household with multiple devices and simultaneous usage. Broadband performance is affected by multiple factors including number of occupants and devices, simultaneous usage, router range etc. For more information speak to your broadband provider.
Map data ©OpenStreetMap contributors.





