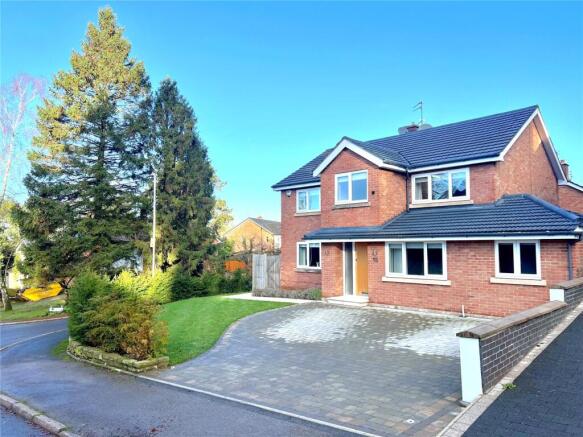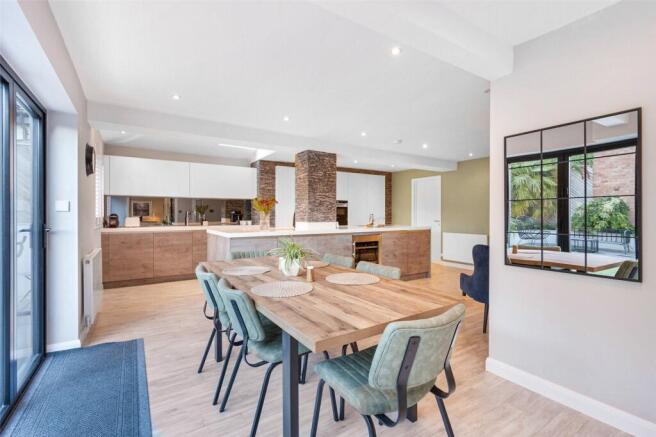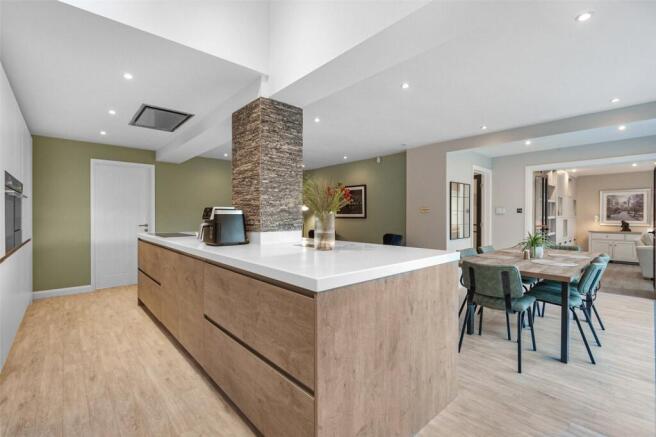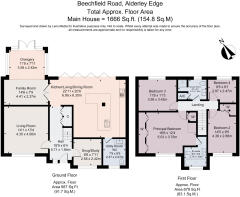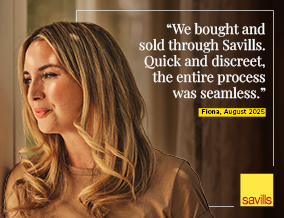
Beechfield Road, Alderley Edge, Cheshire, SK9

- PROPERTY TYPE
Detached
- BEDROOMS
4
- BATHROOMS
2
- SIZE
1,666 sq ft
155 sq m
- TENUREDescribes how you own a property. There are different types of tenure - freehold, leasehold, and commonhold.Read more about tenure in our glossary page.
Freehold
Key features
- Desirable & elevated setting with views
- Extended, upgraded and landscaped
- Three spacious bedrooms & one single bedrooms
- Two bathrooms
- Five reception rooms
- Open plan dining kitchen
- Conveniently positioned for the village amenities
- EPC Rating = C
Description
Description
This modern and immaculately presented home occupies a elevated and enviable position with countryside views in a desirable location. The property is approached via a spacious newly laid blocked driveway with lighting, offering parking for several vehicles bordered by a lawned garden with establishing hedging. The property has undergone a program of extension, landscaping and upgrades by the current owners to create a spacious home, combining elegant design with versatile, well-balanced accommodation ideal for modern living.
The entrance opens into a bright and spacious hallway with contemporary tiling, fitted storage and features a stunning oak and glass balustrade staircase, creating a striking first impression. To the left of the hallway lies the formal living room which is spacious and well-presented perfect for relaxing and entertaining. An additional reception room lies to the right of the hallway and currently serves as a snug but could also serve as a home office.
The highlight of the ground floor accommodation is the impressive open plan kitchen/diner/living room. The open plan design allows for entertaining, relaxing and dining. The contemporary kitchen is stylishly designed with handleless units, corian work surface and stone pillars, evoking a timelessly sophisticated living space. The kitchen is complemented by a range of premium appliances including Siemens ovens, Quooker tap, induction hob and integrated wine cooler, dishwasher, fridge and freezer. A central island creates a stunning central piece allowing for informal dining and aluminium bifold doors open onto a porcelain patio creating a seamless flow between indoor and outdoor living.
Crittal style double doors open into the family room with fitted cabinetry which adjoins the spectacular oak framed orangery. The bespoke designed orangery has been commissioned by the current owners and features a stunning roof lantern which floods the room with natural light. This room provides exceptional living space whilst framing the garden and providing delightful garden views. Leading off the open plan kitchen area is a modern wc/utility which completes the ground floor.
To the first floor there are three generously proportioned bedrooms, a single bedroom and two bathrooms. The indulgent principal suite features fitted wardrobes, and a luxurious en suite with a bath and tiled finish. Bedroom two also benefits from fitted wardrobes and bedroom three enjoys rear garden views. The fourth bedroom also enjoys a rear aspect and could be used as a home office or children’s nursery. All three bedrooms are served by a modern house bathroom which offers a walk in shower. The loft is fully bordered with an opportunity to be converted (subject to the necessary consents) and the property benefits from a new MegaFlow water system.
Externally, the rear gardens are mainly laid to lawn with mature borders and trees, complemented by an a porcelain-tiled patio, garden decking with lighting and a summer house with power. Thoughtful landscaping includes a palm tree and walled flower beds creating a tranquil setting for outdoor entertaining.
This exceptional home combines contemporary upgrades with timeless elegance, including UPVC windows under floor heating in the bathrooms, bespoke orangery, ample storage, and a newly installed driveway, making it a rare opportunity in one of Alderley Edge’s most sought-after locations.
Location
Beechfield Road lies a short walk away (0.6 miles) from the vibrant village centre of Alderley Edge with its many restaurants, bistros and bars, specialist shopping and a superbly stocked Waitrose supermarket. The village has a thriving Tennis and Cricket Club, well regarded primary schools including Nether Alderley (1.1 miles) and a village school within walking distance (0.8 miles). The Ryleys and Alderley Edge School for Girls are close by (0.9 miles) and The Kings School in Macclesfield (4.4 miles) and Terra Nova school (7.2 miles) is within easy reach.
The area has numerous golf courses, country clubs and livery, sailing at Redesmere Lake and is within a short drive of Wilmslow (3.1 miles), M&S at Handforth Dean (4.8 miles) and John Lewis (7.6 miles) at Cheadle.
Transport links are excellent with main West Coast line train stations in Wilmslow (3.2 miles) or Macclesfield (6.7 miles) placing London Euston well under two hours away. The village train station provides a regular service to Manchester City Centre (30 mins) and Manchester Airport (9 mins).
Square Footage: 1,666 sq ft
Brochures
Web Details- COUNCIL TAXA payment made to your local authority in order to pay for local services like schools, libraries, and refuse collection. The amount you pay depends on the value of the property.Read more about council Tax in our glossary page.
- Band: F
- PARKINGDetails of how and where vehicles can be parked, and any associated costs.Read more about parking in our glossary page.
- Yes
- GARDENA property has access to an outdoor space, which could be private or shared.
- Yes
- ACCESSIBILITYHow a property has been adapted to meet the needs of vulnerable or disabled individuals.Read more about accessibility in our glossary page.
- Ask agent
Beechfield Road, Alderley Edge, Cheshire, SK9
Add an important place to see how long it'd take to get there from our property listings.
__mins driving to your place
Get an instant, personalised result:
- Show sellers you’re serious
- Secure viewings faster with agents
- No impact on your credit score
Your mortgage
Notes
Staying secure when looking for property
Ensure you're up to date with our latest advice on how to avoid fraud or scams when looking for property online.
Visit our security centre to find out moreDisclaimer - Property reference WIS250310. The information displayed about this property comprises a property advertisement. Rightmove.co.uk makes no warranty as to the accuracy or completeness of the advertisement or any linked or associated information, and Rightmove has no control over the content. This property advertisement does not constitute property particulars. The information is provided and maintained by Savills, Wilmslow. Please contact the selling agent or developer directly to obtain any information which may be available under the terms of The Energy Performance of Buildings (Certificates and Inspections) (England and Wales) Regulations 2007 or the Home Report if in relation to a residential property in Scotland.
*This is the average speed from the provider with the fastest broadband package available at this postcode. The average speed displayed is based on the download speeds of at least 50% of customers at peak time (8pm to 10pm). Fibre/cable services at the postcode are subject to availability and may differ between properties within a postcode. Speeds can be affected by a range of technical and environmental factors. The speed at the property may be lower than that listed above. You can check the estimated speed and confirm availability to a property prior to purchasing on the broadband provider's website. Providers may increase charges. The information is provided and maintained by Decision Technologies Limited. **This is indicative only and based on a 2-person household with multiple devices and simultaneous usage. Broadband performance is affected by multiple factors including number of occupants and devices, simultaneous usage, router range etc. For more information speak to your broadband provider.
Map data ©OpenStreetMap contributors.
