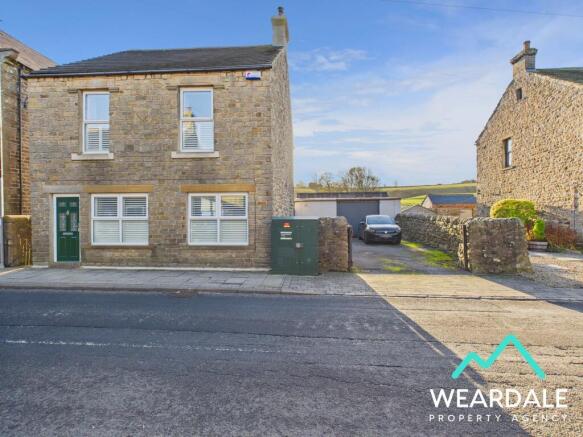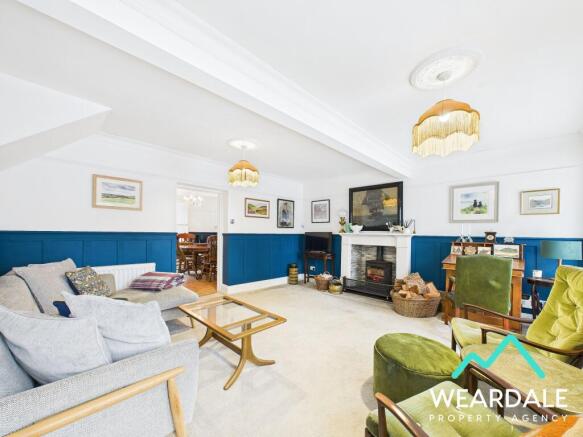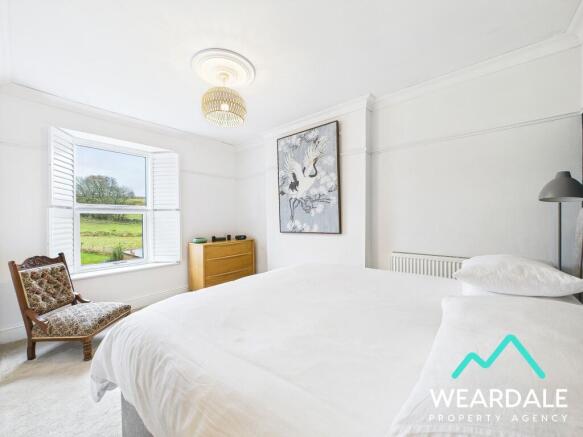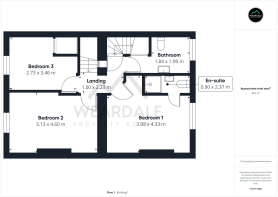3 bedroom detached house for sale
Hood Street, St. Johns Chapel, DL13

- PROPERTY TYPE
Detached
- BEDROOMS
3
- BATHROOMS
2
- SIZE
1,484 sq ft
138 sq m
- TENUREDescribes how you own a property. There are different types of tenure - freehold, leasehold, and commonhold.Read more about tenure in our glossary page.
Freehold
Key features
- 3-bed detached house set on approximately 1.0 acres
- Immaculately presented
- 2 separate grassed paddocks measuring approximately 0.81 acres
- 3 double bedrooms
- 2 reception rooms featuring multi-fuel and log burners
- Utility room
- Large second floor attic, offering the opportunity for conversion to a fourth bedroom
- South facing rear garden with outstanding views of the North Pennines
- Garage and driveway with off-road parking for up to 5 vehicles
- Located in the quiet rural village of St Johns Chapel, within the North Pennines National Landscape
Description
Nestled in the peaceful rural village of St Johns Chapel within the North Pennines National Landscape, this immaculately presented 3-bedroom detached house offers a tranquil retreat on approximately 1.0 acres of land. The property showcases 2 separate grassed paddocks, measuring approximately 0.81 acres, ideal for both leisure and practical use. Offering 3 spacious double bedrooms, the house features 2 inviting reception rooms boasting a multi-fuel and log burner that create a cosy ambience. A utility room adds convenience, while the large second-floor attic presents a valuable opportunity for conversion into a fourth bedroom. Enjoy the stunning views of the North Pennines from the South-facing rear garden, a haven for relaxation. With a garage and a driveway providing off-road parking for up to 5 vehicles, this property offers a perfect blend of comfort and countryside charm.
In brief, the ground floor accommodation comprises, an entrance porch, entrance hallway, living room, open-plan dining room and kitchen, utility room, WC, and a staircase rising to the first floor. To the first floor, are the property’s 3 double bedrooms (one with En-suite), bathroom, and staircase rising to the second floor attic.
Surrounded by breathtaking scenery, the expansive outside space of this property is the perfect spot for nature lovers. The South-facing garden, accessed from various points around the property, offers panoramic views of the picturesque North Pennines. The first stage of the garden features a delightful mix of decking and turf, complete with raised planters, mature shrubs, and trees. A decked pathway leads to a spacious gazebo area, perfect for outdoor gatherings. The garden also boasts a greenhouse, croquet lawn, three outdoor power sockets, and an outdoor tap, catering to both leisure and practical needs. Beyond the initial garden area, two grassed paddocks provide approximately 0.81 acres of flat grazing land, separated by fencing and a wooden gate. Additionally, the property includes a generous garage with parking space for 1 vehicle and ample storage, equipped with power and lighting. A driveway, accommodating up to 4 vehicles, completes the outside space, offering convenience and ease of access to this beautiful rural abode.
Discover a peaceful lifestyle and connect with nature in this picturesque setting, perfect for those seeking a harmonious blend of comfort and tranquillity. Viewing is highly recommended to fully appreciate the serenity and beauty of this property.
Disclaimer:
These particulars are intended to give a fair description of the property but do not constitute part of an offer or contract. All descriptions, dimensions, references to condition and necessary permissions for use and occupation, and other details are given in good faith and are believed to be correct, but any intending purchasers should not rely on them as statements or representations of fact and must satisfy themselves by inspection or otherwise as to their accuracy. No person in the employment of the seller or agent has any authority to make or give any representation or warranty in relation to this property. We are obliged to conduct an Anti-Money Laundering (AML) check on all buyers, this is a legal requirement, it’s an online process and doesn’t affect your credit score. We charge a fee for the AML check, which our Onboarding and Compliance Team will collect once a buyer has had an offer accepted on a property.
EPC Rating: E
Entrance Porch
0.99m x 0.66m
- External access to the front of the property is gained by a double-glazed composite door with frosted panes into the entrance porch, which provides onward internal access to the entrance hallway
- Heavy duty matting
- Neutrally decorated
Entrance Hallway
0.99m x 1.34m
- Positioned to the front of the property, accessed via a wooden door with patterned panes from the entrance porch, and providing onward internal access to the living room and staircase that rises to the first floor
- Carpeted
- Neutrally decorated
- Ceiling light fitting
- Radiator
- The property’s electrical consumer unit is located here
Living Room
4.91m x 4.55m
- Positioned to the front of the property, accessed from the entrance hallway, and providing onward internal access to the dining room
- Well-proportioned lounge area
- Two double-glazed uPVC windows with deep wooden sills and newly fitted wooden shutters to the Northern aspect, looking over the front of the property
- Carpeted
- Neutrally decorated
- Multi-fuel burner set on a marble hearth with marble surround and mantle
- Decorative wood panelling
- Two ceiling light fittings
- Two radiators
- Ample space for lounge furniture
Dining Room
- Positioned to the rear of the property, accessed from the living room, and being open-plan (5.94m x 4.33m) with the kitchen
- Double-glazed uPVC window with deep wooden sill and newly fitted wooden shutters to the Southern aspect, looking over the rear of the property and providing stunning views of the surrounding hillsides
- LVT flooring
- Neutrally decorated
- Decorative wood panelling
- Feature log burner set on tiled hearth with stone surround and mantle
- Central ceiling light fitting
- Radiator
- Ample space for dining room furniture
Kitchen
- Positioned to the rear of the property, being open-plan (5.94m x 4.33m) with the dining room, and providing onward internal access to the utility room
- Double-glazed uPVC window with deep tiled sill to the Eastern aspect
- Tiled flooring
- Neutrally decorated
- Underfloor heating
- Range of over/under counter storage units
- Laminate work surfaces
- 1.5 composite sink with drainer
- Tiled splashbacks
- Built-in electric oven and hob with overhead extractor
- Separate built-in electric oven and microwave
- Integrated dishwasher
- Integrated fridge freezer
- Ceiling spotlights
Utility Room
1.58m x 1.76m
- Positioned to the rear of the property, accessed from the kitchen and providing onward internal access to the ground floor WC, and external access to the rear garden
- Double-glazed uPVC window with deep tiled sill to the Southern aspect, looking over the rear garden and providing beautiful views of the surrounding hillsides
- Tiled flooring
- Neutrally decorated
- Underfloor heating
- Laminate work surface with under/over counter storage cupboards
- Plumbing for washing machine
- Ceiling spotlights
- The property’s oil combi boiler is located here
WC
0.92m x 1.65m
- Positioned to the rear of the property and accessed from the utility room
- Double-glazed uPVC window with frosted pane to the Southern aspect
- Tiled flooring
- Underfloor heating
- WC
- Hand-wash basin set on pedestal unit with under counter storage cupboards
- Ceiling spotlights
- Vertical heated towel rail
Landing
1m x 2.23m
- A quarter-turn carpeted staircase rises from the hallway to the first floor landing, which provides access to the property’s three bedrooms, bathroom, and attic
- Carpeted
- Neutrally decorated
- Two ceiling light fittings
Bedroom 3
2.73m x 3.46m
- Positioned to the front of the property and accessed from the landing
- Double room
- Double-glazed uPVC window with deep wooden sill and newly fitted wooden shutters to the Northern aspect, looking over the front of the property and providing amazing views of the surrounding hillsides
- Carpeted
- Neutrally decorated
- Built-in storage cupboard
- Central ceiling light fitting
- Radiator
- Space for free-standing storage furniture
Bedroom 2
3.13m x 4.6m
- Positioned to the front of the property and accessed from the landing
- Well-proportioned double room
- Double-glazed uPVC window with deep wooden sill and newly fitted wooden shutters to the Northern aspect, looking over the front of the property and providing beautiful views of the surrounding hillsides
- Carpeted
- Neutrally decorated
- Central ceiling light fitting
- Radiator
- Space for free-standing storage furniture
Bedroom 1
3.98m x 4.33m
- Positioned to the rear of the property and accessed from the landing
- Well-proportioned double room with En-suite
- Double-glazed uPVC window with deep wooden sill and newly fitted wooden shutters to the to the Southern aspect, providing magnificent views of the surrounding hillsides
- Carpeted
- Neutrally decorated
- Central ceiling light fitting
- Radiator
- Space for free-standing storage furniture
Bedroom 1 En-suite
0.9m x 2.37m
- Positioned to the rear of the property and accessed from bedroom 1
- Tiled flooring
- Fully tiled walls
- Shower cubicle with folding glass doors, fully tiled enclosure, and mains-fed shower
- WC
- Hand-wash basin
- Ceiling spotlights
- Extractor fan
Bathroom
1.84m x 1.99m
- Positioned to the rear of the property and accessed from the landing
- Double-glazed uPVC window with deep tiled sill to the Southern aspect
- Tiled flooring
- Tiled walls
- Large walk-in shower with glass screen, fully tiled enclosure, main's fed shower and overhead rainfall showerhead
- WC
- Hand-wash basin
- Ceiling spotlights
- Vertical heated towel rail
- Extractor fan
- Airing cupboard which houses the property’s hot water cylinder
Attic
4.14m x 7.09m
- A quarter-turn carpeted staircase rises from the landing to the attic space
- Roof light window to the Southern aspect
- Fully boarded
- Vaulted ceiling
- Equipped with power and lighting
- The attic is currently used for storage, however could also be converted into a fourth bedroom
Rear Garden
- Positioned to the Southern side of the property, accessed externally via a wooden pedestrian gate positioned to the end of the alleyway that runs along the Eastern side of the property, and via a wooden pedestrian gate from the driveway at the Western side of the property. The rear garden can also be accessed internally via a double-glazed composite door from the utility room
- Expansive South facing garden providing outstanding panoramic views of the surrounding North Pennines
- The first stage of the garden is laid to a mixture of decking and turf, featuring raised planters, mature shrubs, and trees. A decked pathway leads to a large gazebo area, which provides ample space for outdoor garden furniture
- The garden hosts a greenhouse, croquet lawn, three outdoor power sockets, and an outside tap
- Beyond the first stage of the garden, are two grassed paddocks, separated by fencing and a wooden gate, and providing approximately 0.81 acres of flat grazing land
Parking - Garage
- Positioned to the Western side of the property, accessed via a wooden sliding door from the driveway
- Spacious garage with parking for 1 vehicle and offering a vast amount of storage space
- Equipped with power and lighting
Parking - Garage
- Positioned to the Western side of the property, accessed via an iron gate that opens from the pavement at the front of the property, and via a wooden pedestrian gate from the rear garden
- Driveway providing parking for up to 4 vehicles
- COUNCIL TAXA payment made to your local authority in order to pay for local services like schools, libraries, and refuse collection. The amount you pay depends on the value of the property.Read more about council Tax in our glossary page.
- Band: C
- PARKINGDetails of how and where vehicles can be parked, and any associated costs.Read more about parking in our glossary page.
- Garage
- GARDENA property has access to an outdoor space, which could be private or shared.
- Rear garden
- ACCESSIBILITYHow a property has been adapted to meet the needs of vulnerable or disabled individuals.Read more about accessibility in our glossary page.
- Ask agent
Hood Street, St. Johns Chapel, DL13
Add an important place to see how long it'd take to get there from our property listings.
__mins driving to your place
Get an instant, personalised result:
- Show sellers you’re serious
- Secure viewings faster with agents
- No impact on your credit score
Your mortgage
Notes
Staying secure when looking for property
Ensure you're up to date with our latest advice on how to avoid fraud or scams when looking for property online.
Visit our security centre to find out moreDisclaimer - Property reference d45c67bc-b3ab-48a4-9088-62b9082dcc2a. The information displayed about this property comprises a property advertisement. Rightmove.co.uk makes no warranty as to the accuracy or completeness of the advertisement or any linked or associated information, and Rightmove has no control over the content. This property advertisement does not constitute property particulars. The information is provided and maintained by Weardale Property Agency, Stanhope. Please contact the selling agent or developer directly to obtain any information which may be available under the terms of The Energy Performance of Buildings (Certificates and Inspections) (England and Wales) Regulations 2007 or the Home Report if in relation to a residential property in Scotland.
*This is the average speed from the provider with the fastest broadband package available at this postcode. The average speed displayed is based on the download speeds of at least 50% of customers at peak time (8pm to 10pm). Fibre/cable services at the postcode are subject to availability and may differ between properties within a postcode. Speeds can be affected by a range of technical and environmental factors. The speed at the property may be lower than that listed above. You can check the estimated speed and confirm availability to a property prior to purchasing on the broadband provider's website. Providers may increase charges. The information is provided and maintained by Decision Technologies Limited. **This is indicative only and based on a 2-person household with multiple devices and simultaneous usage. Broadband performance is affected by multiple factors including number of occupants and devices, simultaneous usage, router range etc. For more information speak to your broadband provider.
Map data ©OpenStreetMap contributors.






