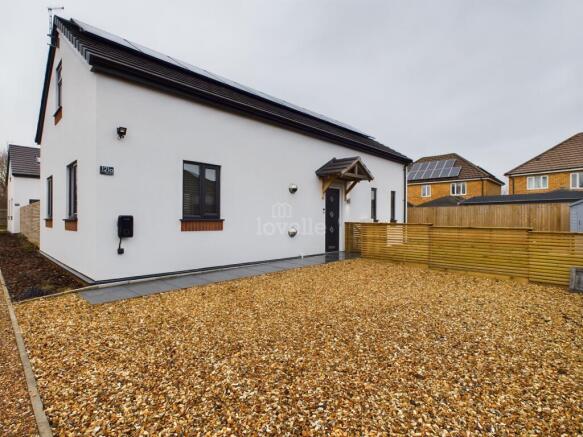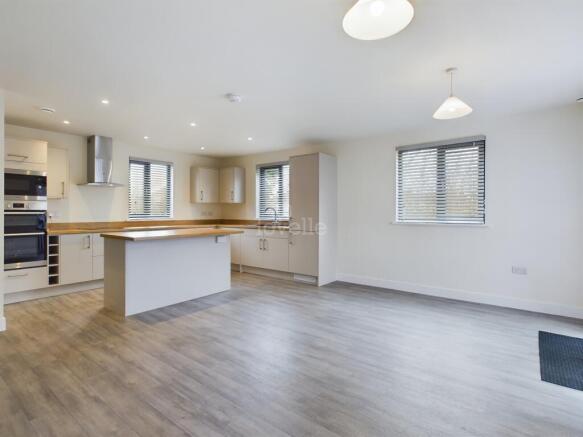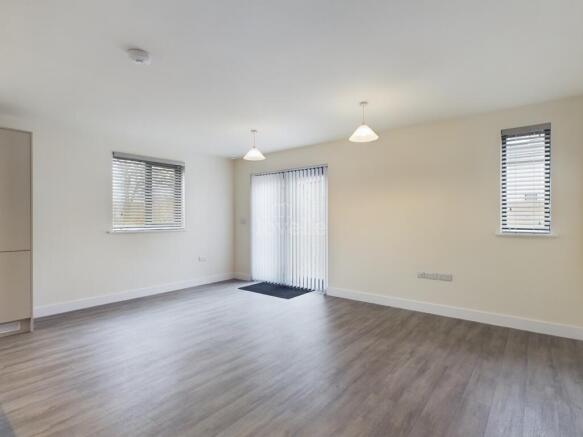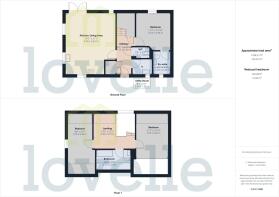
Mill Lane, North Hykeham, LN6

Letting details
- Let available date:
- 19/12/2025
- Deposit:
- £1,500A deposit provides security for a landlord against damage, or unpaid rent by a tenant.Read more about deposit in our glossary page.
- Min. Tenancy:
- Ask agent How long the landlord offers to let the property for.Read more about tenancy length in our glossary page.
- Let type:
- Long term
- Furnish type:
- Unfurnished
- Council Tax:
- Ask agent
- PROPERTY TYPE
Detached
- BEDROOMS
3
- BATHROOMS
2
- SIZE
Ask agent
Key features
- Net Zero Carbon Home
- Solar Panels
- Air Source Heat Pump
- Two Parking Spaces
- Un-Furnished
- Holding Deposit £300
- Council Tax Band C
- EPC Rating A + (101)
Description
Available Mid December, please enquire to book a viewing. EPC Rating A. Deposit £1500. Holding deposit required upon successful application.
*Photos taken prior to current tenancy so may not be a true reflection of current condition* EPC rating: A.
Introduction
Stunning home, modern open plan living and eco efficient with an Amazing EPC rating of A. Located in the popular location of North Hykeham. Available Mid December. Enquire to book a viewing.
Hallway
3.96m x 1.53m (13'0" x 5'0")
Enter via composite door into hallway, laminate flooring.
Kitchen/Living/Dining Room
6.45m x 5.2m (21'2" x 17'1")
Fitted wall and base units, integrated oven and microwave, induction hob, overhead extractor, integrated dishwasher and fridge freezer. Laminate flooring, one window to front aspect, two windows to side aspect, one window to back aspect, UPVC doors leading to patio. Radiator to side aspect.
Downstairs W/C
1.1m x 1.74m (3'7" x 5'9")
Low level W/C, sink and fitted cupboard, laminate flooring.
Utility Room
2.36m x 1.87m (7'9" x 6'2")
Fitted base units, Sink, window to front aspect, laminate flooring. Space and plumbing for washing machine and tumble dryer.
Bedroom 1
3.93m x 3.53m (12'11" x 11'7")
Fitted carpet, window to back aspect.
En-Suite
2.36m x 1.87m (7'9" x 6'2")
Three piece bathroom suite with overhead shower, Partly tiled wall, towel radiator and laminate flooring.
Landing
3.73m x 4.5m (12'3" x 14'9")
Fitted carpet, doors leading to bedrooms and bathroom, velux window to back aspect and radiator. Generous study area.
Bathroom
3.72m x 2.28m (12'2" x 7'6")
Fitted base units, three piece bathroom suite with overhead shower. Partly tiled walls and laminate flooring. Towel Radiator.
Bedroom 2
4.85m x 3.55m (15'11" x 11'8")
Fitted carpet, velux window to back aspect, fitted wardrobes.
Bedroom 3
6.44m x 2.76m (21'2" x 9'1")
Fitted carpet, window to side aspect, velux window to back aspect.
Externally
Private enclosed front and rear garden. Access to gravelled driveway for two cars.
Front and back garden mainly laid to lawn with patio area and garden shed.
Tenure
The tenure of this property is Freehold.
Local Authority
This property falls within the geographical area of North Kesteven District Council.
Viewing
By appointment with the Sole Agent Lovelle Estate Agency, telephone .
Energy Performance
A copy of the full Energy Performance Certificate for this property is available upon request unless exempt.
Agents Notes
These particulars are for guidance only. Lovelle Estate Agency, their clients and any joint agents give notice that: They have no authority to give or make representation/warranties regarding the property, or comment on the SERVICES, TENURE and RIGHT OF WAY of any property. These particulars do not form part of any contract and must not be relied upon as statements or representation of fact. All measurements/areas are approximate. The particulars including photographs and plans are for guidance only and are not necessarily comprehensive.
Material Information
Verified Material Information
Monthly rent: £1,300
Council Tax band: C
Tenure: Freehold
Property type: House
Property construction: Standard construction
Energy Performance rating: A
Electricity supply: Mains electricity
Solar Panels: Yes
Other electricity sources: No
Water supply: Mains water supply
Sewerage: Mains
Heating: Electricity-powered central heating is installed.
Heating features: Double glazing and Air source heat pump
Broadband: FTTP (Fibre to the Premises)
Mobile coverage: O2 - Good, Vodafone - OK, Three - OK, EE - Good
Parking: Off Street and Private
Building safety issues: No
Restrictions - Listed Building: No
Restrictions - Conservation Area: No
Restrictions - Tree Preservation Orders: None
Public right of way: No
Long-term area flood risk: No
Historical flooding: No
Flood defences: No
Coastal erosion risk: No
Planning permission issues: No
Accessibility and adaptations: None
Coal mining area: No
Non-coal mining area: No
Material Information
All information is provided without warranty. Contains HM Land Registry data © Crown copyright and database right 2021. This data is licensed under the Open Government Licence v3.0.
The information contained is intended to help you decide whether the property is suitable for you. You should verify any answers which are important to you with your property lawyer or surveyor or ask for quotes from the appropriate trade experts: builder, plumber, electrician, damp, and timber expert.
Brochures
Brochure- COUNCIL TAXA payment made to your local authority in order to pay for local services like schools, libraries, and refuse collection. The amount you pay depends on the value of the property.Read more about council Tax in our glossary page.
- Band: C
- PARKINGDetails of how and where vehicles can be parked, and any associated costs.Read more about parking in our glossary page.
- Driveway
- GARDENA property has access to an outdoor space, which could be private or shared.
- Private garden
- ACCESSIBILITYHow a property has been adapted to meet the needs of vulnerable or disabled individuals.Read more about accessibility in our glossary page.
- Ask agent
Mill Lane, North Hykeham, LN6
Add an important place to see how long it'd take to get there from our property listings.
__mins driving to your place
Notes
Staying secure when looking for property
Ensure you're up to date with our latest advice on how to avoid fraud or scams when looking for property online.
Visit our security centre to find out moreDisclaimer - Property reference P863. The information displayed about this property comprises a property advertisement. Rightmove.co.uk makes no warranty as to the accuracy or completeness of the advertisement or any linked or associated information, and Rightmove has no control over the content. This property advertisement does not constitute property particulars. The information is provided and maintained by Lovelle Estate Agency, North Hykeham. Please contact the selling agent or developer directly to obtain any information which may be available under the terms of The Energy Performance of Buildings (Certificates and Inspections) (England and Wales) Regulations 2007 or the Home Report if in relation to a residential property in Scotland.
*This is the average speed from the provider with the fastest broadband package available at this postcode. The average speed displayed is based on the download speeds of at least 50% of customers at peak time (8pm to 10pm). Fibre/cable services at the postcode are subject to availability and may differ between properties within a postcode. Speeds can be affected by a range of technical and environmental factors. The speed at the property may be lower than that listed above. You can check the estimated speed and confirm availability to a property prior to purchasing on the broadband provider's website. Providers may increase charges. The information is provided and maintained by Decision Technologies Limited. **This is indicative only and based on a 2-person household with multiple devices and simultaneous usage. Broadband performance is affected by multiple factors including number of occupants and devices, simultaneous usage, router range etc. For more information speak to your broadband provider.
Map data ©OpenStreetMap contributors.





