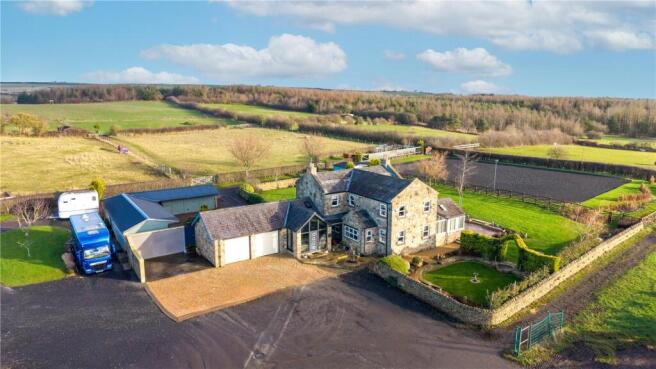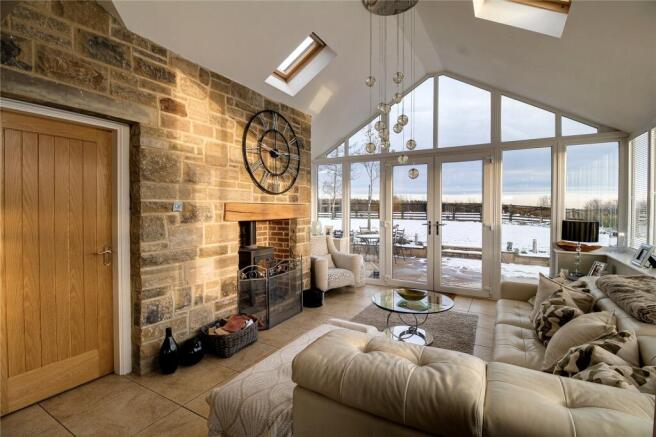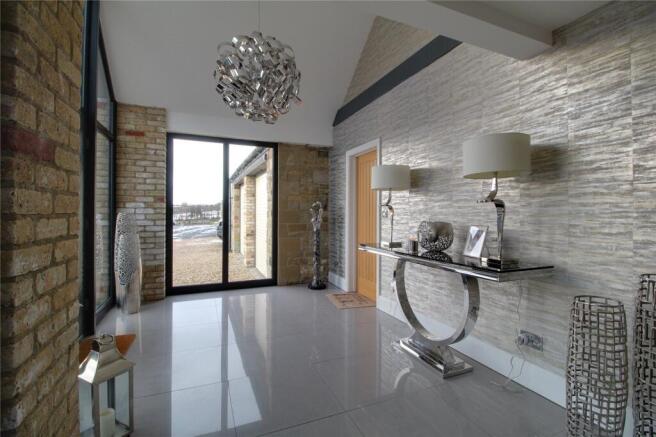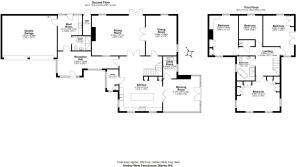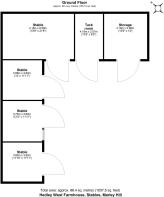
Marley Hill, Newcastle upon Tyne, Tyne and Wear, NE16

- PROPERTY TYPE
Detached
- BEDROOMS
4
- BATHROOMS
2
- SIZE
Ask agent
- TENUREDescribes how you own a property. There are different types of tenure - freehold, leasehold, and commonhold.Read more about tenure in our glossary page.
Freehold
Key features
- Circa 5.2 acres
- Detached four bedroom property
- Spectacular views
- Equestrian facilities
- EPC rating D
Description
The property has been thoughtfully extended to create an impressive entrance hall, from which the main open-plan kitchen and dining area is accessed. The kitchen provides a stylish, traditional farmhouse aesthetic, centred around a generous breakfast island with a decorative timber surface that complements the surrounding granite worktops. The outer run of cabinetry incorporates high-quality integrated appliances, including a dishwasher and space for an American-style fridge-freezer within bespoke ladder units. A striking total control electric Aga forms the focal point of the space, set into the former chimney breast with a decorative extractor hood, timber lintel and a marble splashback that flows seamlessly into the surrounding work surfaces. Completing the kitchen is a beautifully crafted wine room, cleverly integrated beneath the staircase.
The formal sitting room is an elegant and inviting space, featuring a central fireplace and French doors that open onto the rear garden, creating a wonderful setting for entertaining. Double doors connect the sitting room to the dining room, allowing both spaces to be enjoyed together when desired, with the dining room offering a delightful outlook across the gardens.
The morning room forms a striking extension to the kitchen, divided by bi-fold doors for flexibility. Bathed in natural light, it enjoys panoramic views over the garden, with French doors opening directly onto the flagged stone patio. A wood-burning stove set into a decorative stone chimney adds warmth and character to this exceptional room.
To the rear of the property, the boot room and utility are combined in a highly practical layout both featuring underfloor heating, alongside a separate ground-floor shower room, ideal for returning from the stables or countryside walks. There is also internal access to the integrated double garage, which features electric roller doors, parking for two vehicles, and a useful workshop area.
Off the first-floor landing, the principal bedroom is positioned to the front of the property and enjoys stunning countryside views down the valley and across the gardens below. This bright and attractive double bedroom features fitted wardrobes and a dresser, creating a thoughtfully designed and stylish space. The three additional bedrooms are also generous double rooms, each benefiting from fitted wardrobes and lovely open views over the surrounding landscape. The family bathroom is a beautifully appointed modern suite, complete with a walk-in shower, contemporary roll-top bath with freestanding taps, and a fitted vanity with twin sinks and WC, offering a luxurious and relaxing space for the household.
Externally
Approached via a shared gravelled driveway, which then becomes private. The property offers generous parking for multiple vehicles, including two dedicated spaces beside the integrated double garage. The private driveway then continues to the rear, providing convenient parking for a horsebox and trailer before leading seamlessly to the arena and stable yard. Beautifully maintained gardens, enclosed by traditional drystone walls, frame the farmhouse and create a wonderfully private setting. Thoughtfully landscaped, the gardens feature a series of attractive seating areas and sheltered garden pockets, each enhanced by mature planted borders, spacious terraces and level manicured lawns. The grounds also include a timber garden room with power and water, currently used as a home gym, offering a versatile space for leisure or work.
Perfectly positioned at the rear entrance, the timber-built stables form an attractive enclosed courtyard and have been expertly set into the hillside to create a sheltered, level yard protected from the elements. Presented in excellent condition, the stables benefit from water and lighting to all 4 loose box, with power and water available within the yard. A substantial store with hayloft and a separate tack room further enhance the facilities.
The superb 40 × 30m all-weather arena features a mirrored wall, stone mounting block and covered seating area—ideal for year-round training. To the north, four well-maintained paddocks extend to around 4 acres, enclosed by quality fencing and mature hedging. Centrally located, a versatile field shelters can be incorporated into any of the main paddocks, ensuring exceptional flexibility for the discerning equestrian buyer.
Hedley West Farm House is located close to the peacfeul semi-rural village of Marley Hill, situated on the southwestern edge of Gateshead, offering an appealing blend of countryside charm and convenient access to nearby towns and cities. Framed by open fields, woodland, and gently rolling landscapes, the village provides a tranquil setting ideal for buyers seeking space, quiet, and scenic surroundings.
Historically a colliery village, Marley Hill retains elements of its heritage, creating a characterful backdrop with a strong sense of community. Despite its rural feel, the area benefits from excellent transport links: Newcastle, Gateshead, and the A1(M) are all within easy reach, making it well suited to commuters.
Local amenities, country walks, and nearby attractions such as Tanfield Railway and the natural beauty of the surrounding countryside add to Marley Hill’s lifestyle appeal.
Charges
Gateshead Council tax band E.
Services
Mains electricity and water are connect with oil fired central heating. Drainage is to a shared treatment plant.
Referrals
In accordance with the Estate Agents’ (Provision of Information) Regulations 1991 and the Consumer Protection from Unfair Trading Regulations 2008, we are obliged to inform you that this Company may offer the following services to sellers and purchasers from which we may earn a related referral fee from on completion, in particular the referral of: Mortgages and related products our commission from a broker would be £100.00 incl VAT for Mortgages and £50 inc VAT for Insurances, however this amount can be proportionally clawed back by the lender should the mortgage and/or related product(s) be cancelled early.
Wayleaves, Easements and Rights of Way
The property is being sold subject to all existing wayleaves, easements and rights of way, whether or not specified within the sales particulars.
Viewings
Viewings are strictly by appointment. Please contact the Hexham office to arrange a viewing .
Free market appraisal
We would be pleased to provide professional, unbiased advice on the current value and marketing of your existing home.
Brochures
Particulars- COUNCIL TAXA payment made to your local authority in order to pay for local services like schools, libraries, and refuse collection. The amount you pay depends on the value of the property.Read more about council Tax in our glossary page.
- Band: E
- PARKINGDetails of how and where vehicles can be parked, and any associated costs.Read more about parking in our glossary page.
- Yes
- GARDENA property has access to an outdoor space, which could be private or shared.
- Yes
- ACCESSIBILITYHow a property has been adapted to meet the needs of vulnerable or disabled individuals.Read more about accessibility in our glossary page.
- Ask agent
Marley Hill, Newcastle upon Tyne, Tyne and Wear, NE16
Add an important place to see how long it'd take to get there from our property listings.
__mins driving to your place
Get an instant, personalised result:
- Show sellers you’re serious
- Secure viewings faster with agents
- No impact on your credit score
Your mortgage
Notes
Staying secure when looking for property
Ensure you're up to date with our latest advice on how to avoid fraud or scams when looking for property online.
Visit our security centre to find out moreDisclaimer - Property reference HEX240245. The information displayed about this property comprises a property advertisement. Rightmove.co.uk makes no warranty as to the accuracy or completeness of the advertisement or any linked or associated information, and Rightmove has no control over the content. This property advertisement does not constitute property particulars. The information is provided and maintained by youngsRPS, Hexham. Please contact the selling agent or developer directly to obtain any information which may be available under the terms of The Energy Performance of Buildings (Certificates and Inspections) (England and Wales) Regulations 2007 or the Home Report if in relation to a residential property in Scotland.
*This is the average speed from the provider with the fastest broadband package available at this postcode. The average speed displayed is based on the download speeds of at least 50% of customers at peak time (8pm to 10pm). Fibre/cable services at the postcode are subject to availability and may differ between properties within a postcode. Speeds can be affected by a range of technical and environmental factors. The speed at the property may be lower than that listed above. You can check the estimated speed and confirm availability to a property prior to purchasing on the broadband provider's website. Providers may increase charges. The information is provided and maintained by Decision Technologies Limited. **This is indicative only and based on a 2-person household with multiple devices and simultaneous usage. Broadband performance is affected by multiple factors including number of occupants and devices, simultaneous usage, router range etc. For more information speak to your broadband provider.
Map data ©OpenStreetMap contributors.
