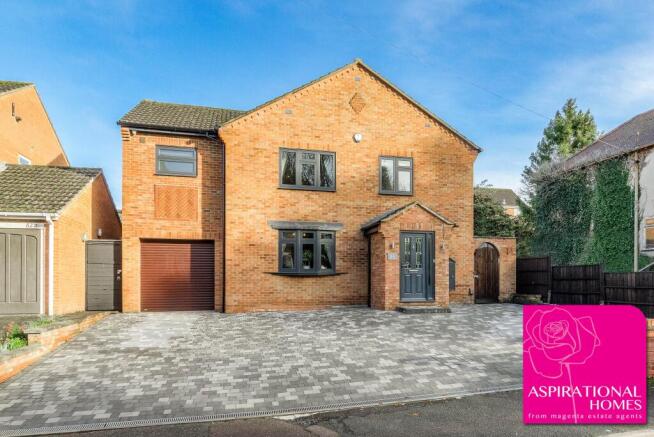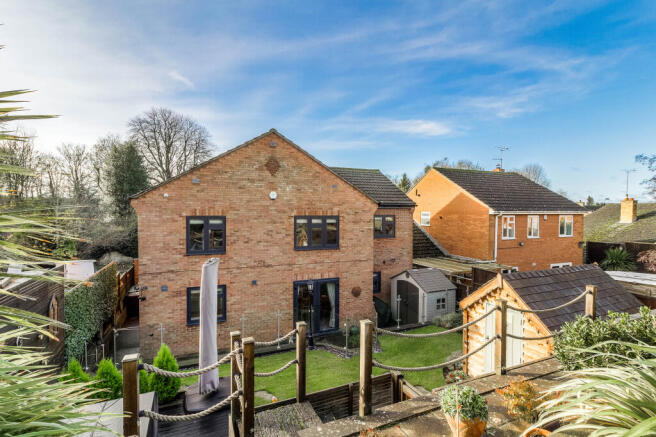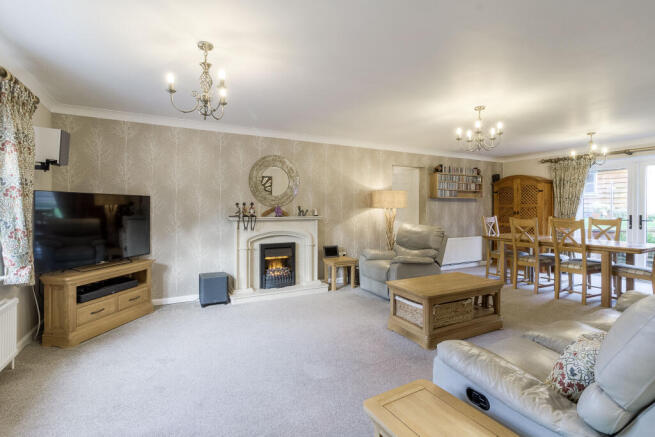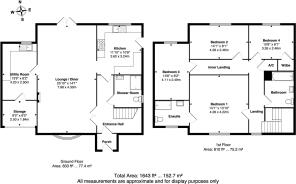4 bedroom detached house for sale
Thorpe Street, Raunds

- PROPERTY TYPE
Detached
- BEDROOMS
4
- BATHROOMS
3
- SIZE
Ask agent
- TENUREDescribes how you own a property. There are different types of tenure - freehold, leasehold, and commonhold.Read more about tenure in our glossary page.
Freehold
Key features
- No onward chain
- Capacious living/dining room with feature fireplace suite
- Shaker kitchen with 50mm quartz worktops and upstands
- Large utility room
- Four bedrooms
- Two shower rooms and family bathroom
- Windows and doors fitted in 2022 (7 years' warranty remaining)
- Superb, terraced rear garden
- Excellent-sized driveway providing parking for several vehicles
- Myenergi Zappi EV-charger
Description
?Aspirational Homes? from Magenta Estate Agents showcase an exceptional individual residence that offers refined living across generous, beautifully appointed spaces. Thoughtfully styled throughout, this home effortlessly blends sophistication with comfort and functionality. Highlights include two excellent-sized shower rooms, a large family bathroom, imaginatively landscaped rear garden and an expansive driveway with EV charger.
GROUND FLOOR
ENTRANCE PORCH Enter via an elegant composite grey door into the porch which offers style and practicality in equal measure with its white oak-effect tiled floor and space for hanging your coats and shoes. A glazed door accesses the hall.
HALL The white oak-effect tiled floor continues into the beautifully presented hallway where stairs rise to the first-floor landing; beneath the stairs room to build in some bespoke storage or site a console table or sideboard. Glazed double doors access the living/dining room maximizing the flow of natural light. Further doors lead to the kitchen and shower room.
SHOWER ROOM A luxurious and well-proportioned shower room where modern monochrome styling takes centre stage: from the black-framed shower enclosure with black ?rainfall? shower system, sophisticated vanity unit with black tap, and dual-flush toilet; to the complementary white wall tiling, LED mirror with shaver socket, and heated towel rail.
LIVING/DINING ROOM An impressive and tastefully appointed room ideal for both everyday relaxation and entertainment. With its traditional styling and marbled finish, the electric fireplace suite provides a superb focal point whilst the front-facing bay window floods the room with natural light. The French doors from the dining area afford easy access to the superb garden, the ideal setting for lingering meals or summer dinners that spill onto the patio.
KITCHEN Timeless elegance awaits in the kitchen which is fitted with a range of light grey Shaker-inspired wall and base units, complemented by 50mm quartz work surfaces and upstands. Further comprising an undermount double-bowl sink with mixer tap, built-in gas hob with brushed-steel splashback and chimney extractor hood over, two built-in ?Flavel? electric ovens, Samsung? dishwasher, under-cabinet task lighting, white oak-effect tiled floor, and concealed ?Worcester? gas-fired boiler. A door leads to the garden.
UTILITY ROOM Converted from part of the former garage, the indispensable utility room is fitted with a range of Shaker-style wall and base units, including glazed display cabinets; quartz work surfaces and upstands give a premium finish. Further comprising an undermount sink unit with mixer tap, space for both a washing machine and tumble dryer, and space for a tall fridge/freezer and chest freezer. A door leads to:
STORE A thoughtfully retained storage area, accessed from the driveway via an electric roller door, providing power, lighting and fitted shelving?ideal for garden storage.
FIRST FLOOR
LANDING A spacious landing with access via a pull-down ladder to the fully boarded loft space, and a built-in cupboard housing the hot-water cylinder. Doors access the bedrooms and bathroom.
MASTER BEDROOM This beautifully presented double bedroom enjoys sumptuous yellow and grey décor. Recessed lighting over the bed creates a soft, atmospheric glow while the generous proportions of the room allow for freestanding wardrobes. A door leads to:
EN SUITE The impressive en suite is spacious and finished to a high standard. It features a double-width walk-in shower enclosure with ?Aqualisa? rainfall shower system, full-height marble-effect wall tiling and wall niche. A traditional grey vanity unit, dual-flush toilet, LED bathroom mirror cabinet, heated towel rail, and tall bathroom cabinet complete the room.
BEDROOMS TWO and THREE are both good-sized double bedrooms with garden views while BEDROOM FOUR is currently presented as a study with a well-chosen ?library?-themed accent wall, and a built-in wardrobe with hanging rail and shelf.
FAMILY BATHROOM The family bathroom features a white bath with bath/shower mixer tap and attractive patterned tile surround, freestanding vanity basin unit, dual-flush toilet, grey oak-effect vinyl flooring, and heated towel rail.
OUTSIDE
To the front of the property is an expansive block-paved driveway providing off-street parking for several cars. There is also a wall-mounted cupboard housing the ?Myenergi? EV-charger. A wooden gate allows pedestrian access to the rear garden.
A feast for the eyes, the dramatic multi-level rear garden climbs with confidence as you journey through the terraces. From the paved patio, steps rise to either of two glass gates complementing the glass and brushed-steel balustrade which safely encloses this section and allows children (and/or pets!) to play safely. Follow the stepping stones through to the charming wooden shed/workshop which has power and light connected. The surrounding borders are abundantly planted with a pleasing variety of evergreens and perennials. From the lawn, step up to a composite deck which provides an alternative seating area and benefits from a double power socket. The upper terraces bring further aesthetic appeal with beautiful borders and hardy palm trees. Further benefits include an outside water tap and composite shed.
EPC rating: C
- COUNCIL TAXA payment made to your local authority in order to pay for local services like schools, libraries, and refuse collection. The amount you pay depends on the value of the property.Read more about council Tax in our glossary page.
- Band: E
- PARKINGDetails of how and where vehicles can be parked, and any associated costs.Read more about parking in our glossary page.
- Yes
- GARDENA property has access to an outdoor space, which could be private or shared.
- Yes
- ACCESSIBILITYHow a property has been adapted to meet the needs of vulnerable or disabled individuals.Read more about accessibility in our glossary page.
- Ask agent
Energy performance certificate - ask agent
Thorpe Street, Raunds
Add an important place to see how long it'd take to get there from our property listings.
__mins driving to your place
Get an instant, personalised result:
- Show sellers you’re serious
- Secure viewings faster with agents
- No impact on your credit score
Your mortgage
Notes
Staying secure when looking for property
Ensure you're up to date with our latest advice on how to avoid fraud or scams when looking for property online.
Visit our security centre to find out moreDisclaimer - Property reference 4454125. The information displayed about this property comprises a property advertisement. Rightmove.co.uk makes no warranty as to the accuracy or completeness of the advertisement or any linked or associated information, and Rightmove has no control over the content. This property advertisement does not constitute property particulars. The information is provided and maintained by Magenta Estate Agents, Raunds. Please contact the selling agent or developer directly to obtain any information which may be available under the terms of The Energy Performance of Buildings (Certificates and Inspections) (England and Wales) Regulations 2007 or the Home Report if in relation to a residential property in Scotland.
*This is the average speed from the provider with the fastest broadband package available at this postcode. The average speed displayed is based on the download speeds of at least 50% of customers at peak time (8pm to 10pm). Fibre/cable services at the postcode are subject to availability and may differ between properties within a postcode. Speeds can be affected by a range of technical and environmental factors. The speed at the property may be lower than that listed above. You can check the estimated speed and confirm availability to a property prior to purchasing on the broadband provider's website. Providers may increase charges. The information is provided and maintained by Decision Technologies Limited. **This is indicative only and based on a 2-person household with multiple devices and simultaneous usage. Broadband performance is affected by multiple factors including number of occupants and devices, simultaneous usage, router range etc. For more information speak to your broadband provider.
Map data ©OpenStreetMap contributors.







